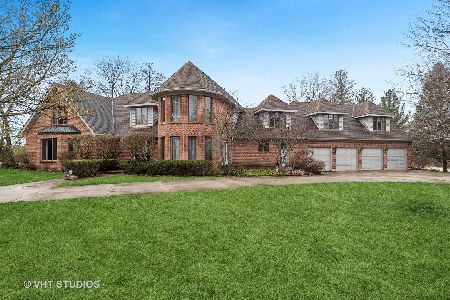18481 Wood Hollow Lane, Libertyville, Illinois 60048
$670,000
|
Sold
|
|
| Status: | Closed |
| Sqft: | 3,295 |
| Cost/Sqft: | $212 |
| Beds: | 4 |
| Baths: | 3 |
| Year Built: | 1995 |
| Property Taxes: | $12,873 |
| Days On Market: | 3546 |
| Lot Size: | 1,89 |
Description
The home you've dreamed of can now be yours! Set amidst the woods, relax in your own private sanctuary & enjoy views of nature. This gorgeous home features custom details and trims throughout. Arched doorways in the formal dining room lead to the living room with a custom wood inlay floor and a large bay window facing the woods. French doors open to your first floor den or home office. Enjoy cooking in the gourmet kitchen with stainless steel appliances & center island with cook-top. A vaulted ceiling in the family room highlights the 2 story brick fireplace. Your family & friends will love spending time together in the great room downstairs. Plus more storage & a workshop in the basement. Hardwood floors. Newly painted throughout. New furnace. Dual zone HVAC. Upgraded windows. 3 car garage, extra deep with 8ft doors. Cul de sac location on 1.89 acres. Brick patio, in-ground pool for summer fun. The utmost in privacy yet close to everything with city conveniences just minutes away.
Property Specifics
| Single Family | |
| — | |
| Contemporary | |
| 1995 | |
| Full | |
| — | |
| No | |
| 1.89 |
| Lake | |
| Bull Creek | |
| 0 / Not Applicable | |
| None | |
| Private Well | |
| Septic-Private | |
| 09210879 | |
| 11064020010000 |
Nearby Schools
| NAME: | DISTRICT: | DISTANCE: | |
|---|---|---|---|
|
Grade School
Adler Park School |
70 | — | |
|
Middle School
Highland Middle School |
70 | Not in DB | |
|
High School
Libertyville High School |
128 | Not in DB | |
Property History
| DATE: | EVENT: | PRICE: | SOURCE: |
|---|---|---|---|
| 11 Jul, 2016 | Sold | $670,000 | MRED MLS |
| 7 Jun, 2016 | Under contract | $700,000 | MRED MLS |
| 28 Apr, 2016 | Listed for sale | $700,000 | MRED MLS |
| 15 Jun, 2021 | Sold | $806,000 | MRED MLS |
| 21 Apr, 2021 | Under contract | $780,000 | MRED MLS |
| 20 Apr, 2021 | Listed for sale | $780,000 | MRED MLS |
Room Specifics
Total Bedrooms: 4
Bedrooms Above Ground: 4
Bedrooms Below Ground: 0
Dimensions: —
Floor Type: Carpet
Dimensions: —
Floor Type: Carpet
Dimensions: —
Floor Type: Carpet
Full Bathrooms: 3
Bathroom Amenities: Whirlpool,Separate Shower,Double Sink
Bathroom in Basement: 0
Rooms: Den,Foyer,Great Room,Recreation Room,Workshop
Basement Description: Finished
Other Specifics
| 3 | |
| Concrete Perimeter | |
| Asphalt | |
| Brick Paver Patio, In Ground Pool | |
| Cul-De-Sac,Landscaped,Wooded | |
| 286 X 286 X 289X 286 | |
| — | |
| Full | |
| Vaulted/Cathedral Ceilings, Hardwood Floors, Second Floor Laundry, First Floor Full Bath | |
| Range, Microwave, Dishwasher, Refrigerator, Washer, Dryer, Stainless Steel Appliance(s) | |
| Not in DB | |
| — | |
| — | |
| — | |
| — |
Tax History
| Year | Property Taxes |
|---|---|
| 2016 | $12,873 |
| 2021 | $15,104 |
Contact Agent
Nearby Similar Homes
Nearby Sold Comparables
Contact Agent
Listing Provided By
Better Homes and Gardens Real Estate Star Homes







