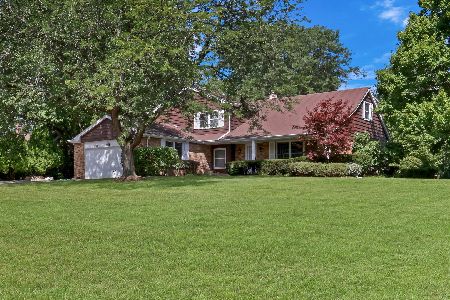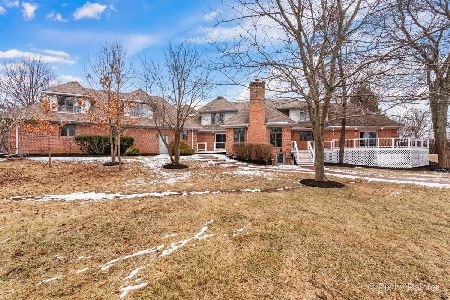31197 Bob O Link Lane, Libertyville, Illinois 60048
$630,000
|
Sold
|
|
| Status: | Closed |
| Sqft: | 4,709 |
| Cost/Sqft: | $148 |
| Beds: | 5 |
| Baths: | 5 |
| Year Built: | 1987 |
| Property Taxes: | $16,218 |
| Days On Market: | 3359 |
| Lot Size: | 3,42 |
Description
Newly remodeled in 2003 almost doubling original home size.Nestled on a quiet cul-de-sac with almost 3.5 acres of land, stocked pond and more; this perfectly maintained home boasts gleaming hardwood flrs, freshly painted walls, a finished BSMT and more! Soaring entry. Main level den. Living room with stone fireplace & built-ins. Updated kitchen with granite counters, stainless steel APPS, island, breakfast bar and walk-in pantry. Sunken dining room with custom wet bar. Vaulted family room includes an array of windows, dramatic fireplace and French door entry to the sunroom. Sumptuous master with vaulted ceiling, skylights, walk-in closet, sitting room, sunroom and a bath with whirlpool tub and shower. BRS 2 and 3 are joined with a Jack and Jill bath. Laundry with built-in office space, ADD BR and bath complete 2nd flr. Finished BSMT with large REC, full bath and ADD bedroom. Enjoy all the outdoors has to offer from the deck or patio overlooking the water and manicured yard.A must see!
Property Specifics
| Single Family | |
| — | |
| — | |
| 1987 | |
| Full,English | |
| CUSTOM | |
| No | |
| 3.42 |
| Lake | |
| Bull Creek | |
| 0 / Not Applicable | |
| None | |
| Private Well | |
| Septic-Private | |
| 09322032 | |
| 11064010050000 |
Nearby Schools
| NAME: | DISTRICT: | DISTANCE: | |
|---|---|---|---|
|
Grade School
Adler Park School |
70 | — | |
|
Middle School
Highland Middle School |
70 | Not in DB | |
|
High School
Libertyville High School |
128 | Not in DB | |
Property History
| DATE: | EVENT: | PRICE: | SOURCE: |
|---|---|---|---|
| 24 Feb, 2017 | Sold | $630,000 | MRED MLS |
| 9 Jan, 2017 | Under contract | $699,000 | MRED MLS |
| 22 Aug, 2016 | Listed for sale | $699,000 | MRED MLS |
Room Specifics
Total Bedrooms: 5
Bedrooms Above Ground: 5
Bedrooms Below Ground: 0
Dimensions: —
Floor Type: Carpet
Dimensions: —
Floor Type: Carpet
Dimensions: —
Floor Type: Carpet
Dimensions: —
Floor Type: —
Full Bathrooms: 5
Bathroom Amenities: Whirlpool,Separate Shower,Double Sink
Bathroom in Basement: 1
Rooms: Bedroom 5,Eating Area,Exercise Room,Heated Sun Room,Foyer,Office,Enclosed Balcony,Sitting Room,Pantry,Recreation Room
Basement Description: Finished
Other Specifics
| 3 | |
| — | |
| Asphalt | |
| Deck, Patio, Storms/Screens | |
| Cul-De-Sac,Landscaped,Pond(s) | |
| 343 X 268 X 461 X 353 | |
| — | |
| Full | |
| Vaulted/Cathedral Ceilings, Skylight(s), Bar-Wet, Hardwood Floors, Second Floor Laundry | |
| Range, Microwave, Dishwasher, Refrigerator, Washer, Dryer, Disposal, Stainless Steel Appliance(s), Wine Refrigerator | |
| Not in DB | |
| Street Paved | |
| — | |
| — | |
| Gas Log |
Tax History
| Year | Property Taxes |
|---|---|
| 2017 | $16,218 |
Contact Agent
Nearby Similar Homes
Nearby Sold Comparables
Contact Agent
Listing Provided By
RE/MAX Suburban









