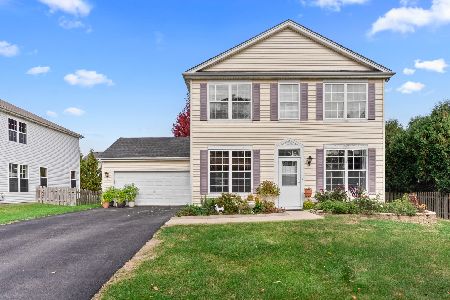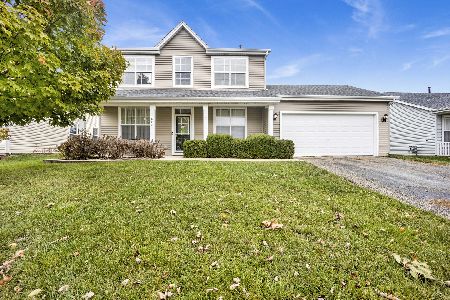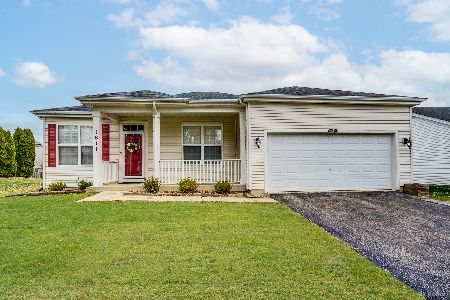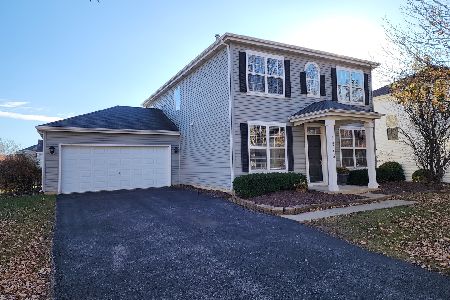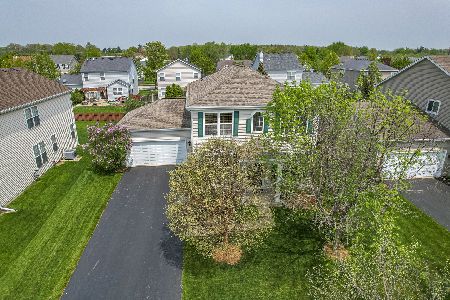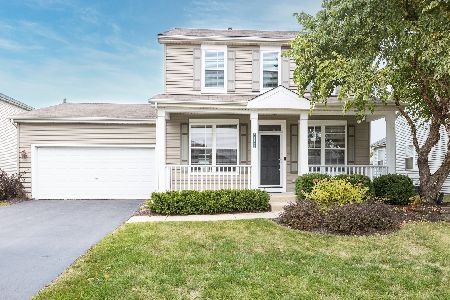1851 Fescue Drive, Aurora, Illinois 60504
$154,101
|
Sold
|
|
| Status: | Closed |
| Sqft: | 1,989 |
| Cost/Sqft: | $77 |
| Beds: | 3 |
| Baths: | 3 |
| Year Built: | 2002 |
| Property Taxes: | $5,123 |
| Days On Market: | 4314 |
| Lot Size: | 0,00 |
Description
Beautiful Three Bedroom home and two and a half bathrooms. Living Room with two story ceiling. Office with lots of windows. Kitchen with plenty of cabinets, eating area with sliding door to the patio. Master bedroom with private full bathroom with separate shower and large soaking tub. Generous room sizes. Laundry room is on the second floor. Two car attached garage. This home qualifies for FHA Financing!
Property Specifics
| Single Family | |
| — | |
| — | |
| 2002 | |
| None | |
| — | |
| No | |
| — |
| Kane | |
| — | |
| 207 / Annual | |
| Other | |
| Public | |
| Public Sewer | |
| 08546930 | |
| 1525404006 |
Property History
| DATE: | EVENT: | PRICE: | SOURCE: |
|---|---|---|---|
| 13 Jun, 2014 | Sold | $154,101 | MRED MLS |
| 14 Mar, 2014 | Under contract | $154,000 | MRED MLS |
| 27 Feb, 2014 | Listed for sale | $154,000 | MRED MLS |
Room Specifics
Total Bedrooms: 3
Bedrooms Above Ground: 3
Bedrooms Below Ground: 0
Dimensions: —
Floor Type: Carpet
Dimensions: —
Floor Type: Carpet
Full Bathrooms: 3
Bathroom Amenities: —
Bathroom in Basement: 0
Rooms: Den
Basement Description: None
Other Specifics
| 2 | |
| Concrete Perimeter | |
| Asphalt | |
| Patio | |
| — | |
| 7738 SQ FT | |
| — | |
| Full | |
| Vaulted/Cathedral Ceilings, Hardwood Floors, Wood Laminate Floors, Second Floor Laundry | |
| — | |
| Not in DB | |
| — | |
| — | |
| — | |
| — |
Tax History
| Year | Property Taxes |
|---|---|
| 2014 | $5,123 |
Contact Agent
Nearby Similar Homes
Nearby Sold Comparables
Contact Agent
Listing Provided By
Chase Real Estate, LLC

