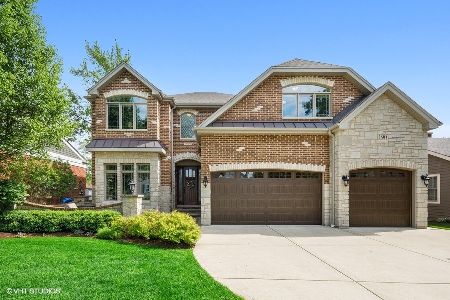185 Cayuga Avenue, Elmhurst, Illinois 60126
$790,000
|
Sold
|
|
| Status: | Closed |
| Sqft: | 3,585 |
| Cost/Sqft: | $230 |
| Beds: | 5 |
| Baths: | 5 |
| Year Built: | 2004 |
| Property Taxes: | $18,625 |
| Days On Market: | 2177 |
| Lot Size: | 0,17 |
Description
Come fall in love with this Elmhurst treasure, conveniently located next to York Commons Park, Smalley Pool, Prairie Path, schools, shopping and much more! As you pass through the double front door entrance into the grand foyer you'll notice the gorgeous formal living & dining rooms, powder room and main floor laundry on your way to the gourmet kitchen fit for a chef, including a large island and eating area open to the family room with stunning stone fireplace! Look out to the beautiful back paver patio and imagine yourself entertaining friends while cooking out on the built-in gas grill. As you stroll to the finished lower level which boasts a full bath and rec room, you will find another fantastic fireplace perfect for cozying up on movie nights. Moving to the upper level, find 5 bedrooms and 3 more full baths. The master bedroom will melt your heart as you imagine curling up in front of the fireplace on cold winter nights after enjoying your amazing Aspen spa-like master bath.
Property Specifics
| Single Family | |
| — | |
| — | |
| 2004 | |
| Full | |
| — | |
| No | |
| 0.17 |
| Du Page | |
| — | |
| — / Not Applicable | |
| None | |
| Lake Michigan,Public | |
| Public Sewer | |
| 10628453 | |
| 0612314012 |
Nearby Schools
| NAME: | DISTRICT: | DISTANCE: | |
|---|---|---|---|
|
Grade School
Jefferson Elementary School |
205 | — | |
|
Middle School
Bryan Middle School |
205 | Not in DB | |
|
High School
York Community High School |
205 | Not in DB | |
Property History
| DATE: | EVENT: | PRICE: | SOURCE: |
|---|---|---|---|
| 23 Mar, 2020 | Sold | $790,000 | MRED MLS |
| 6 Feb, 2020 | Under contract | $825,000 | MRED MLS |
| 5 Feb, 2020 | Listed for sale | $825,000 | MRED MLS |
Room Specifics
Total Bedrooms: 5
Bedrooms Above Ground: 5
Bedrooms Below Ground: 0
Dimensions: —
Floor Type: Carpet
Dimensions: —
Floor Type: Carpet
Dimensions: —
Floor Type: Carpet
Dimensions: —
Floor Type: —
Full Bathrooms: 5
Bathroom Amenities: Separate Shower,Steam Shower,Double Sink,European Shower,Soaking Tub
Bathroom in Basement: 1
Rooms: Bedroom 5,Recreation Room,Family Room
Basement Description: Finished
Other Specifics
| 2 | |
| — | |
| Brick | |
| — | |
| Fenced Yard | |
| 60X120 | |
| — | |
| Full | |
| Vaulted/Cathedral Ceilings, Hardwood Floors, First Floor Laundry, Walk-In Closet(s) | |
| Double Oven, Microwave, Dishwasher, High End Refrigerator, Washer, Dryer, Disposal, Stainless Steel Appliance(s), Wine Refrigerator, Cooktop, Built-In Oven, Range Hood | |
| Not in DB | |
| Park, Pool, Sidewalks | |
| — | |
| — | |
| — |
Tax History
| Year | Property Taxes |
|---|---|
| 2020 | $18,625 |
Contact Agent
Nearby Similar Homes
Nearby Sold Comparables
Contact Agent
Listing Provided By
@properties










