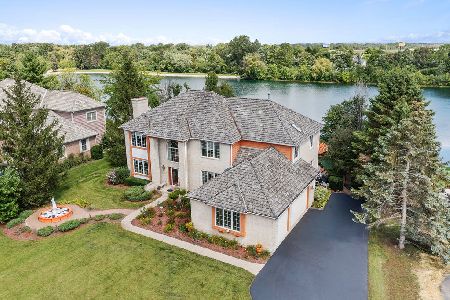185 Crescent Knoll Drive, Green Oaks, Illinois 60048
$380,000
|
Sold
|
|
| Status: | Closed |
| Sqft: | 1,633 |
| Cost/Sqft: | $250 |
| Beds: | 3 |
| Baths: | 3 |
| Year Built: | 1965 |
| Property Taxes: | $7,187 |
| Days On Market: | 2104 |
| Lot Size: | 0,90 |
Description
Looking for space and still close to it all! This great brick ranch on nearly an acre is perfect. You'll love the outdoor space with professionally designed and landscaped everblooming perennial gardens, paver patio & wooded backdrop. Welcome guests into the large foyer brightened by skylights and open to formal living room with marble fireplace and wall of windows overlooking your private wooded paradise w/uplighting in trees - Ravinia style. Dining room offers exceptional views as well. Gleaming hardwood floors! Eat in kitchen features double oven and built-in cooktop. Finished basement boasts a spacious family room w/fireplace & bar area, tons of storage, laundry/craft room, 4th bedroom & full bath. Oversized 2 car garage(23x23). Easy access to i94, Metro and minutes to charming, vibrant downtown Libertyville. Elementary school is highly rated K-8 Rondout with small class sizes and Blue Ribbon Awarded Libertyville High School.
Property Specifics
| Single Family | |
| — | |
| Ranch | |
| 1965 | |
| Full | |
| BRICK RANCH | |
| No | |
| 0.9 |
| Lake | |
| — | |
| 0 / Not Applicable | |
| None | |
| Public | |
| Public Sewer | |
| 10719378 | |
| 11231050070000 |
Nearby Schools
| NAME: | DISTRICT: | DISTANCE: | |
|---|---|---|---|
|
Grade School
Rondout Elementary School |
72 | — | |
Property History
| DATE: | EVENT: | PRICE: | SOURCE: |
|---|---|---|---|
| 1 Feb, 2016 | Sold | $312,500 | MRED MLS |
| 19 Dec, 2015 | Under contract | $335,000 | MRED MLS |
| — | Last price change | $349,000 | MRED MLS |
| 1 Sep, 2015 | Listed for sale | $365,000 | MRED MLS |
| 2 Sep, 2020 | Sold | $380,000 | MRED MLS |
| 7 Jul, 2020 | Under contract | $407,500 | MRED MLS |
| — | Last price change | $419,900 | MRED MLS |
| 23 May, 2020 | Listed for sale | $429,900 | MRED MLS |
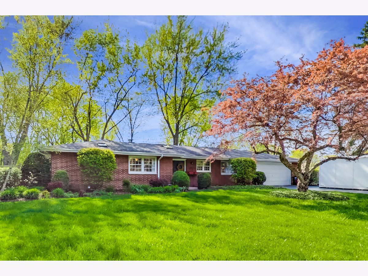
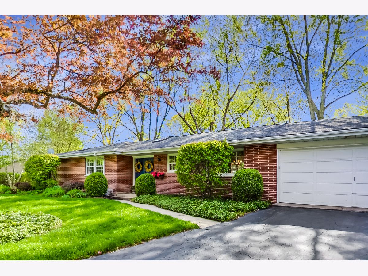
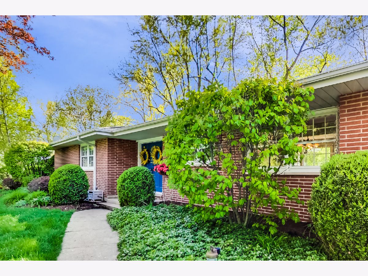
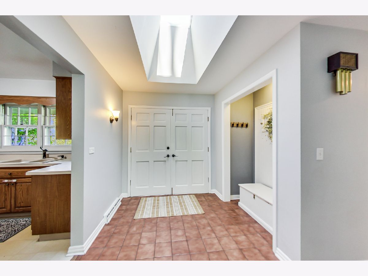
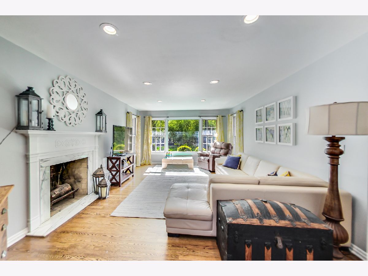
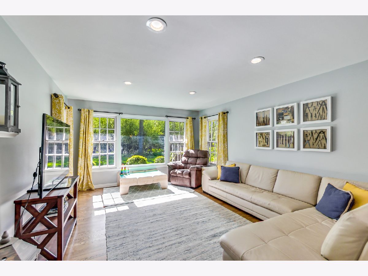
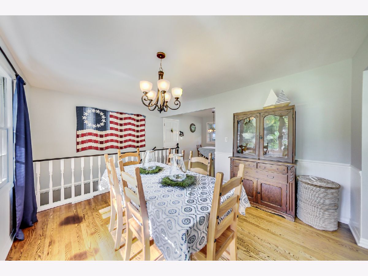
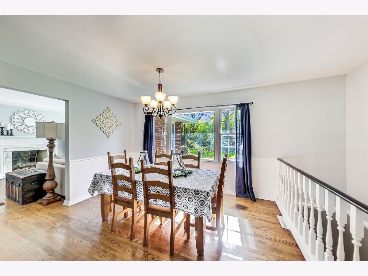
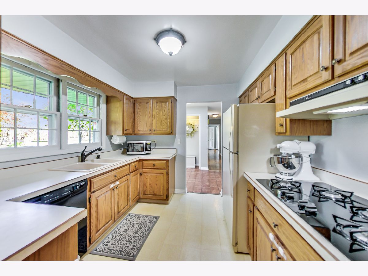
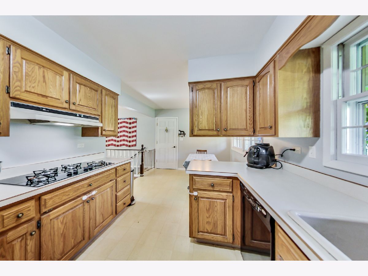
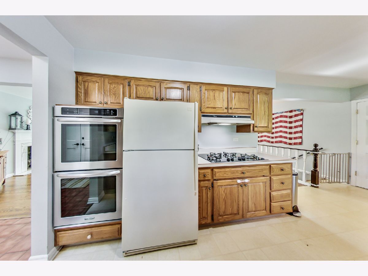
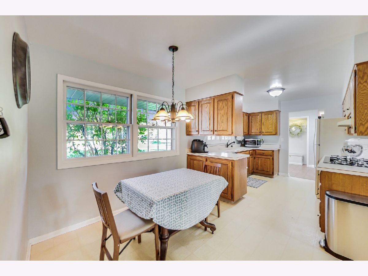
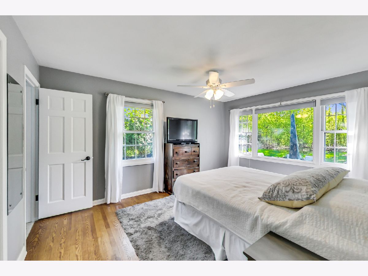
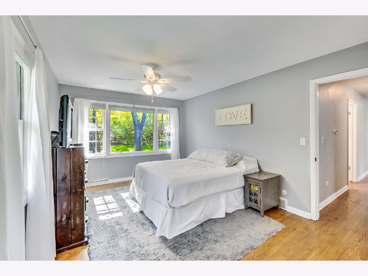
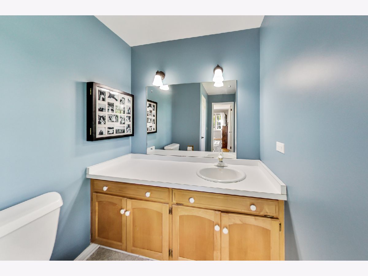
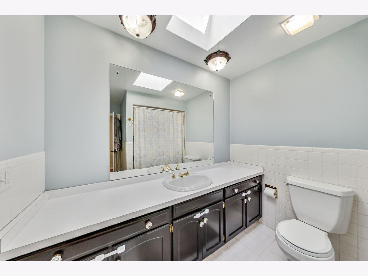
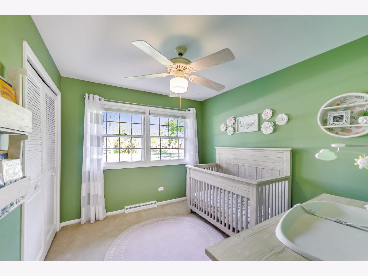
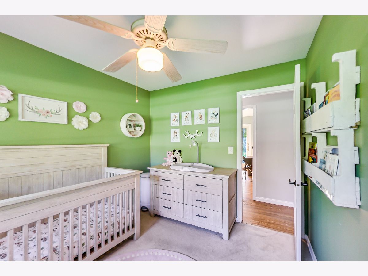
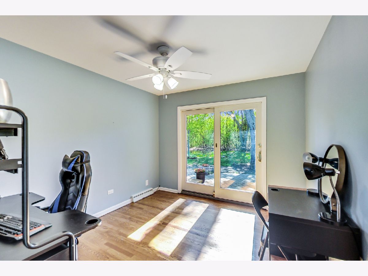
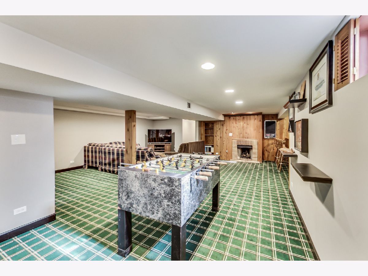
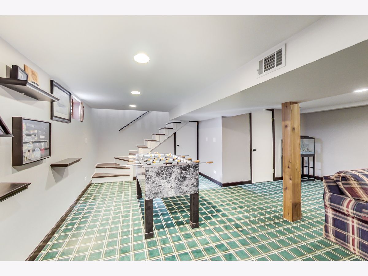
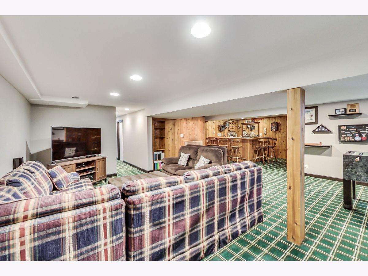
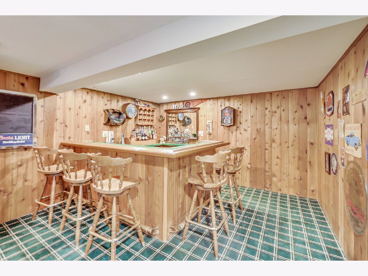
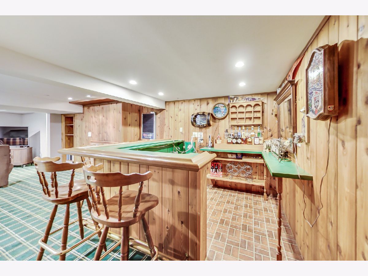
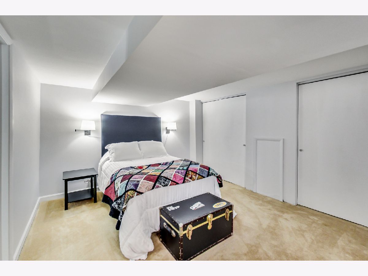
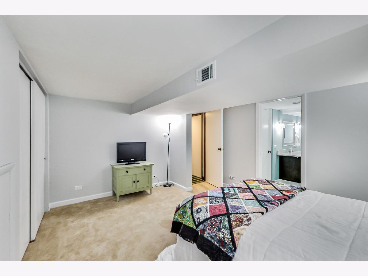
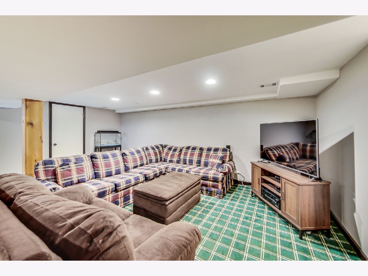
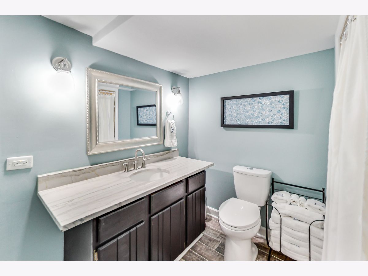
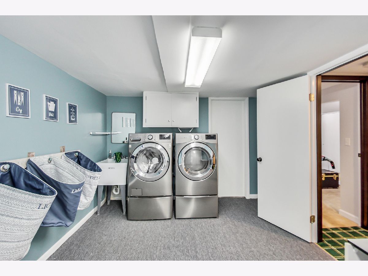
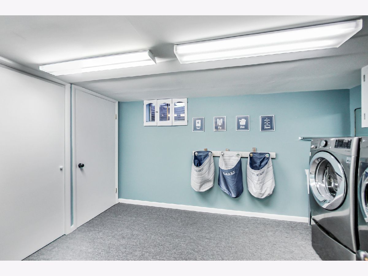
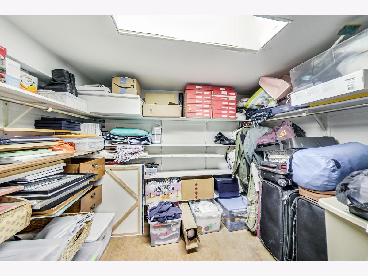
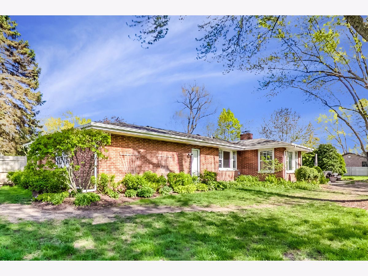
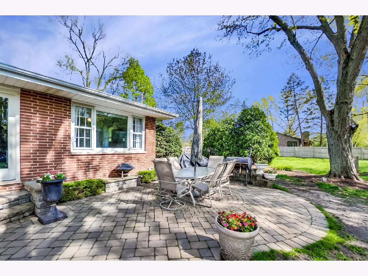
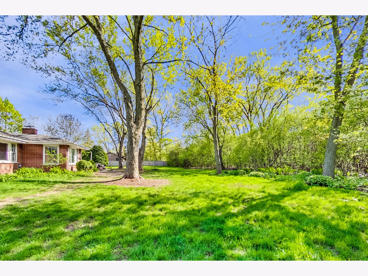
Room Specifics
Total Bedrooms: 4
Bedrooms Above Ground: 3
Bedrooms Below Ground: 1
Dimensions: —
Floor Type: Carpet
Dimensions: —
Floor Type: Hardwood
Dimensions: —
Floor Type: Carpet
Full Bathrooms: 3
Bathroom Amenities: —
Bathroom in Basement: 1
Rooms: Foyer,Walk In Closet
Basement Description: Finished
Other Specifics
| 2 | |
| Concrete Perimeter | |
| Asphalt | |
| Patio, Brick Paver Patio, Storms/Screens | |
| Corner Lot,Landscaped,Wooded | |
| 227X160X230X127X24X14X12 | |
| — | |
| Half | |
| Skylight(s), Bar-Wet, Hardwood Floors, First Floor Bedroom, First Floor Full Bath | |
| Double Oven, Dishwasher, Refrigerator, Washer, Dryer | |
| Not in DB | |
| Street Paved | |
| — | |
| — | |
| Wood Burning, Gas Log |
Tax History
| Year | Property Taxes |
|---|---|
| 2016 | $7,244 |
| 2020 | $7,187 |
Contact Agent
Nearby Similar Homes
Nearby Sold Comparables
Contact Agent
Listing Provided By
@properties

