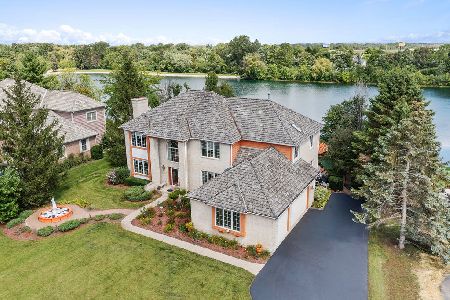185 Crescent Knoll, Green Oaks, Illinois 60048
$312,500
|
Sold
|
|
| Status: | Closed |
| Sqft: | 1,633 |
| Cost/Sqft: | $205 |
| Beds: | 3 |
| Baths: | 3 |
| Year Built: | 1965 |
| Property Taxes: | $7,244 |
| Days On Market: | 3830 |
| Lot Size: | 0,90 |
Description
First Time on the Market in desirable Green Oaks! Stunning brick ranch situated on nearly 1 acre - professionally designed and landscaped offering beautiful everblooming perennial gardens, paver patio & wooded backdrop. This home offers the convenience of city sewer and water. Enjoy highly desirable Roundout school district! Inside you'll enjoy the gleaming hardwood floors (under carpet in hallway and bedrooms too), white doors and trim and skylights! Welcome guests into the large foyer open to formal living room with marble fireplace and wall of windows overlooking your private wooded paradise w/uplighting in trees -Ravinia style. Formal dining room offers exceptional views. Gourmet kitchen features double oven and built-in cooktop. Finished basement boasts a super spacious family room w/fireplace & bar area, tons of storage, laundry/craft room, 4th bedroom & full bath. Oversized 2 car garage(23x23). Awesome location near tollway, Metra, forest preserves & hip downtown Libertyville!
Property Specifics
| Single Family | |
| — | |
| Ranch | |
| 1965 | |
| Full | |
| BRICK RANCH | |
| No | |
| 0.9 |
| Lake | |
| — | |
| 0 / Not Applicable | |
| None | |
| Public | |
| Public Sewer | |
| 09028847 | |
| 11231050070000 |
Nearby Schools
| NAME: | DISTRICT: | DISTANCE: | |
|---|---|---|---|
|
Grade School
Rondout Elementary School |
72 | — | |
Property History
| DATE: | EVENT: | PRICE: | SOURCE: |
|---|---|---|---|
| 1 Feb, 2016 | Sold | $312,500 | MRED MLS |
| 19 Dec, 2015 | Under contract | $335,000 | MRED MLS |
| — | Last price change | $349,000 | MRED MLS |
| 1 Sep, 2015 | Listed for sale | $365,000 | MRED MLS |
| 2 Sep, 2020 | Sold | $380,000 | MRED MLS |
| 7 Jul, 2020 | Under contract | $407,500 | MRED MLS |
| — | Last price change | $419,900 | MRED MLS |
| 23 May, 2020 | Listed for sale | $429,900 | MRED MLS |
Room Specifics
Total Bedrooms: 4
Bedrooms Above Ground: 3
Bedrooms Below Ground: 1
Dimensions: —
Floor Type: Carpet
Dimensions: —
Floor Type: Carpet
Dimensions: —
Floor Type: Carpet
Full Bathrooms: 3
Bathroom Amenities: —
Bathroom in Basement: 1
Rooms: Foyer,Walk In Closet
Basement Description: Finished
Other Specifics
| 2 | |
| Concrete Perimeter | |
| Asphalt | |
| Patio, Brick Paver Patio, Storms/Screens | |
| Corner Lot,Landscaped,Wooded | |
| 227X160X230X127X24X14X12 | |
| — | |
| Half | |
| Skylight(s), Bar-Wet, Hardwood Floors, First Floor Bedroom, First Floor Full Bath | |
| Double Oven, Dishwasher, Refrigerator, Washer, Dryer | |
| Not in DB | |
| Street Paved | |
| — | |
| — | |
| Wood Burning, Gas Log |
Tax History
| Year | Property Taxes |
|---|---|
| 2016 | $7,244 |
| 2020 | $7,187 |
Contact Agent
Nearby Similar Homes
Nearby Sold Comparables
Contact Agent
Listing Provided By
RE/MAX Showcase










