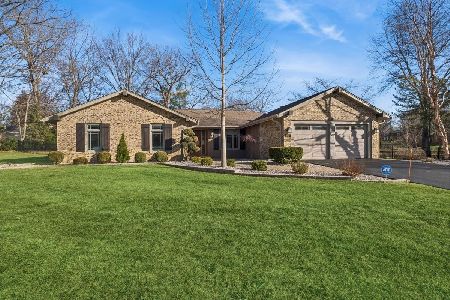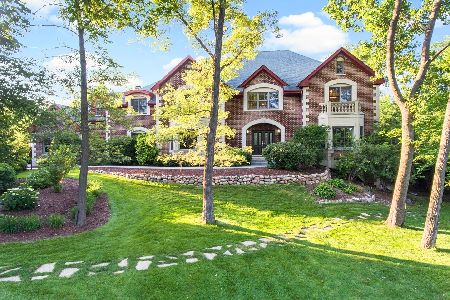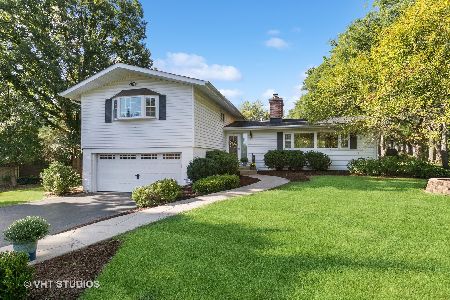185 Deer Grove Lane, Barrington, Illinois 60010
$712,000
|
Sold
|
|
| Status: | Closed |
| Sqft: | 6,213 |
| Cost/Sqft: | $121 |
| Beds: | 4 |
| Baths: | 4 |
| Year Built: | 2000 |
| Property Taxes: | $19,553 |
| Days On Market: | 5326 |
| Lot Size: | 1,20 |
Description
Privacy Awaits! Executive home backs to the forest preserve offering a tranquil setting Upon entering, you're greeted by a double bridal staircase. Gourmet kitchen offers professional appliances & granite. Living, family rm & kitchen boasts 2 story ceilings, the master suite offers a fireplace & luxury bath, 1st floor bedroom suite, full walk-out lower level, screen porch, spacious room sizes, are just the beginning
Property Specifics
| Single Family | |
| — | |
| English | |
| 2000 | |
| Full,Walkout | |
| CUSTOM | |
| No | |
| 1.2 |
| Cook | |
| Meadow Lakes | |
| 0 / Not Applicable | |
| None | |
| Private Well | |
| Septic-Private | |
| 07841281 | |
| 02041000340000 |
Nearby Schools
| NAME: | DISTRICT: | DISTANCE: | |
|---|---|---|---|
|
Grade School
Arnett C Lines Elementary School |
220 | — | |
|
Middle School
Barrington Middle School Prairie |
220 | Not in DB | |
|
High School
Barrington High School |
220 | Not in DB | |
Property History
| DATE: | EVENT: | PRICE: | SOURCE: |
|---|---|---|---|
| 12 Aug, 2011 | Sold | $712,000 | MRED MLS |
| 27 Jun, 2011 | Under contract | $750,000 | MRED MLS |
| 24 Jun, 2011 | Listed for sale | $750,000 | MRED MLS |
| 14 Sep, 2020 | Sold | $725,000 | MRED MLS |
| 5 Aug, 2020 | Under contract | $750,000 | MRED MLS |
| 23 Apr, 2020 | Listed for sale | $750,000 | MRED MLS |
| 16 Aug, 2024 | Sold | $1,602,000 | MRED MLS |
| 26 Jun, 2024 | Under contract | $1,625,000 | MRED MLS |
| 13 Jun, 2024 | Listed for sale | $1,625,000 | MRED MLS |
Room Specifics
Total Bedrooms: 4
Bedrooms Above Ground: 4
Bedrooms Below Ground: 0
Dimensions: —
Floor Type: Carpet
Dimensions: —
Floor Type: Carpet
Dimensions: —
Floor Type: Carpet
Full Bathrooms: 4
Bathroom Amenities: —
Bathroom in Basement: 0
Rooms: Foyer,Library
Basement Description: Unfinished,Exterior Access
Other Specifics
| 3 | |
| Concrete Perimeter | |
| Asphalt | |
| Deck, Screened Deck, Storms/Screens | |
| Cul-De-Sac,Landscaped | |
| 374 X 342 X 30 X 90 X 250 | |
| — | |
| — | |
| Vaulted/Cathedral Ceilings, First Floor Laundry | |
| Double Oven, Microwave, Dishwasher, High End Refrigerator, Disposal | |
| Not in DB | |
| Street Paved | |
| — | |
| — | |
| Gas Starter |
Tax History
| Year | Property Taxes |
|---|---|
| 2011 | $19,553 |
| 2020 | $21,968 |
| 2024 | $22,108 |
Contact Agent
Nearby Sold Comparables
Contact Agent
Listing Provided By
Baird & Warner







