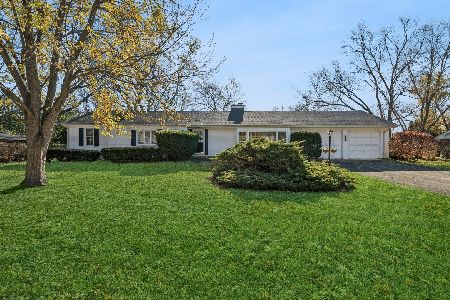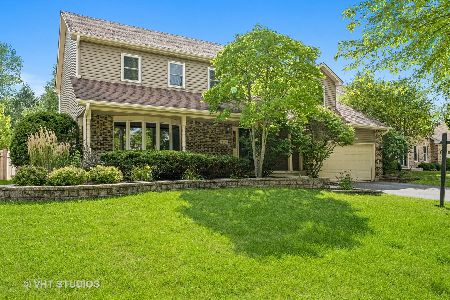1851 Allen Drive, Geneva, Illinois 60134
$417,000
|
Sold
|
|
| Status: | Closed |
| Sqft: | 3,024 |
| Cost/Sqft: | $141 |
| Beds: | 4 |
| Baths: | 3 |
| Year Built: | 1987 |
| Property Taxes: | $11,071 |
| Days On Market: | 3603 |
| Lot Size: | 0,37 |
Description
This home is dressed to impress!! Charming Geneva home nestled on wooded double lot! Home boasts gleaming hardwood floors, spacious living room, dining room with cove and crown moldings, kitchen, family room and office all on the first floor. Updated kitchen with granite counters and Dacor oven and stove. Sunken family room accented with stunning wood beams, gas fireplace, surround sound speakers and bookshelves. Huge master suite with sitting room, 2 walk-in closets, updated bathroom vanity, large whirlpool tub and separate shower. 3 remaining bedrooms all large w/ great closets and an updated hall bathroom as well. Finished basement with a bar that a restaurant would be jealous of! Updates include new roof, siding, gutters and shutters in 2008, updated kitchen in 2012, Furnace, A/C and Aprilaire humidifier in 2010, refinshed hardwood flrs 2013. Extra large 3 car garage could be considered a 4 with its depth.Sprinkler system in front yard & above ground pool in the back!
Property Specifics
| Single Family | |
| — | |
| Colonial | |
| 1987 | |
| Full | |
| — | |
| No | |
| 0.37 |
| Kane | |
| — | |
| 0 / Not Applicable | |
| None | |
| Public | |
| Public Sewer | |
| 09162099 | |
| 1215152020 |
Nearby Schools
| NAME: | DISTRICT: | DISTANCE: | |
|---|---|---|---|
|
Grade School
Western Avenue Elementary School |
304 | — | |
|
Middle School
Geneva Middle School |
304 | Not in DB | |
|
High School
Geneva Community High School |
304 | Not in DB | |
Property History
| DATE: | EVENT: | PRICE: | SOURCE: |
|---|---|---|---|
| 10 Aug, 2016 | Sold | $417,000 | MRED MLS |
| 30 Jun, 2016 | Under contract | $424,900 | MRED MLS |
| — | Last price change | $449,900 | MRED MLS |
| 10 Mar, 2016 | Listed for sale | $449,900 | MRED MLS |
Room Specifics
Total Bedrooms: 4
Bedrooms Above Ground: 4
Bedrooms Below Ground: 0
Dimensions: —
Floor Type: Carpet
Dimensions: —
Floor Type: Carpet
Dimensions: —
Floor Type: Carpet
Full Bathrooms: 3
Bathroom Amenities: Whirlpool,Separate Shower
Bathroom in Basement: 0
Rooms: Game Room,Office,Recreation Room
Basement Description: Finished
Other Specifics
| 3 | |
| Concrete Perimeter | |
| Asphalt | |
| Deck, Porch, Above Ground Pool | |
| Wooded | |
| 71X231X80X230 | |
| — | |
| Full | |
| Skylight(s), Bar-Wet, Hardwood Floors, First Floor Laundry | |
| Double Oven, Microwave, Dishwasher, Refrigerator, Trash Compactor | |
| Not in DB | |
| Sidewalks, Street Lights, Street Paved | |
| — | |
| — | |
| Gas Log, Gas Starter |
Tax History
| Year | Property Taxes |
|---|---|
| 2016 | $11,071 |
Contact Agent
Nearby Similar Homes
Contact Agent
Listing Provided By
Baird & Warner










