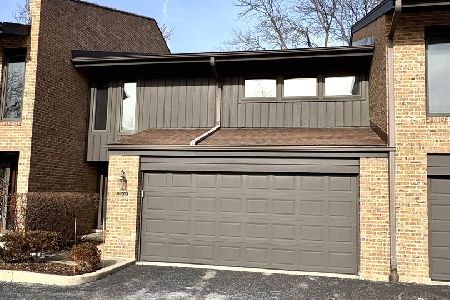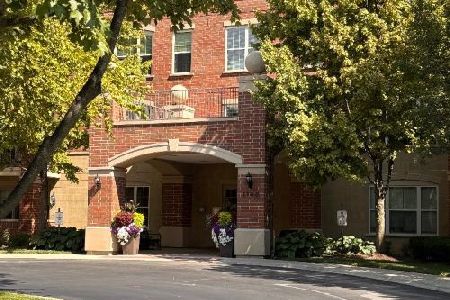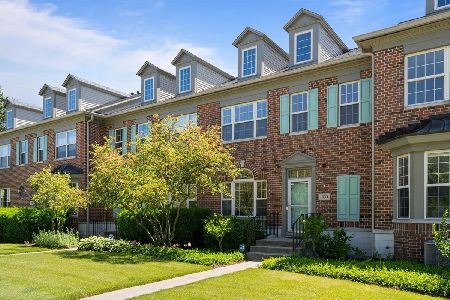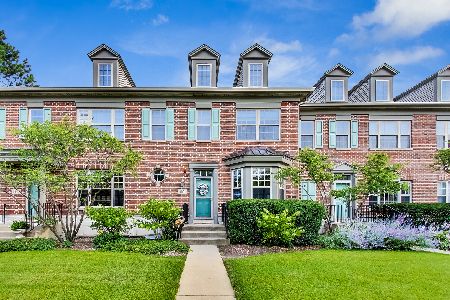1851 Westleigh Drive, Glenview, Illinois 60025
$520,000
|
Sold
|
|
| Status: | Closed |
| Sqft: | 1,786 |
| Cost/Sqft: | $307 |
| Beds: | 3 |
| Baths: | 3 |
| Year Built: | 1999 |
| Property Taxes: | $9,185 |
| Days On Market: | 2675 |
| Lot Size: | 0,00 |
Description
Fully Remodeled in 2016. All the desirable amenities - Open floor plan with HARDWOOD FLOORS through entire first floor. STAINLESS STEEL appliances and GRANITE countertops. Extra large island with additional seating - perfect for entertaining. Separate living room and dining room. First Floor laundry/mud room accessible from the ATTACHED 2 Car garage. Finished basement with bar / pool table / workout area. Air Conditioning Unit replaced in 2016 Move in Ready! Highly Coveted Heatherfield Townhome location includes: * 6 minute bike ride / 15 minute walk to Metra stations. * 2 beautiful parks for your kids to play * Bike Riding Path * Award Winning Schools
Property Specifics
| Condos/Townhomes | |
| 2 | |
| — | |
| 1999 | |
| Full | |
| — | |
| No | |
| — |
| Cook | |
| Heatherfield | |
| 261 / Monthly | |
| Exterior Maintenance,Lawn Care,Scavenger,Snow Removal | |
| Lake Michigan | |
| Public Sewer | |
| 10091538 | |
| 04233030450000 |
Nearby Schools
| NAME: | DISTRICT: | DISTANCE: | |
|---|---|---|---|
|
Grade School
Lyon Elementary School |
34 | — | |
|
Middle School
Attea Middle School |
34 | Not in DB | |
|
High School
Glenbrook South High School |
225 | Not in DB | |
Property History
| DATE: | EVENT: | PRICE: | SOURCE: |
|---|---|---|---|
| 28 Mar, 2014 | Sold | $345,000 | MRED MLS |
| 15 Feb, 2014 | Under contract | $361,900 | MRED MLS |
| 3 Feb, 2014 | Listed for sale | $361,900 | MRED MLS |
| 21 Nov, 2018 | Sold | $520,000 | MRED MLS |
| 1 Oct, 2018 | Under contract | $549,000 | MRED MLS |
| 22 Sep, 2018 | Listed for sale | $549,000 | MRED MLS |
| 5 Nov, 2021 | Sold | $570,000 | MRED MLS |
| 27 Sep, 2021 | Under contract | $575,000 | MRED MLS |
| 21 Sep, 2021 | Listed for sale | $575,000 | MRED MLS |
Room Specifics
Total Bedrooms: 3
Bedrooms Above Ground: 3
Bedrooms Below Ground: 0
Dimensions: —
Floor Type: Hardwood
Dimensions: —
Floor Type: —
Full Bathrooms: 3
Bathroom Amenities: —
Bathroom in Basement: 0
Rooms: Recreation Room
Basement Description: Finished
Other Specifics
| 2 | |
| Concrete Perimeter | |
| Asphalt | |
| Patio, Storms/Screens | |
| Landscaped | |
| 2232 SQ. FT. | |
| — | |
| Full | |
| Vaulted/Cathedral Ceilings, First Floor Laundry, Storage | |
| Range, Microwave, Dishwasher, Refrigerator, Washer, Dryer, Disposal | |
| Not in DB | |
| — | |
| — | |
| Park | |
| Gas Log |
Tax History
| Year | Property Taxes |
|---|---|
| 2014 | $7,163 |
| 2018 | $9,185 |
| 2021 | $9,737 |
Contact Agent
Nearby Similar Homes
Nearby Sold Comparables
Contact Agent
Listing Provided By
Silver Property Group, Ltd







