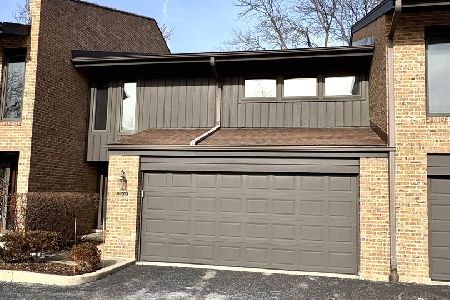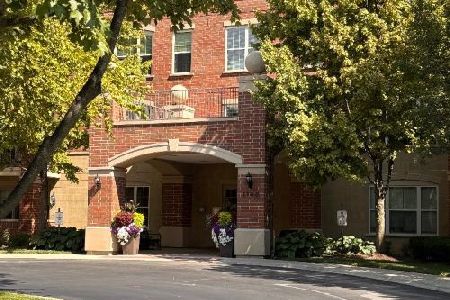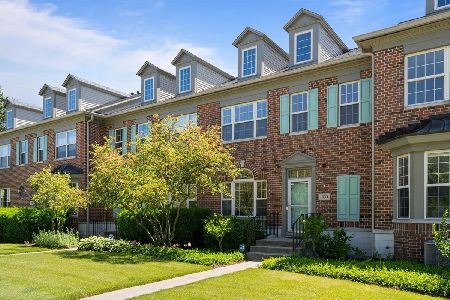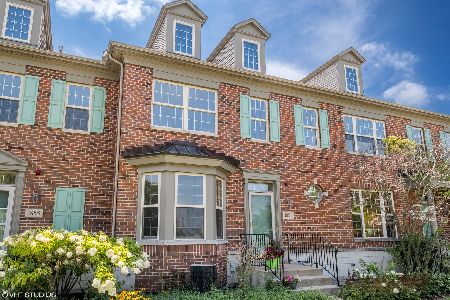1855 Westleigh Drive, Glenview, Illinois 60025
$480,000
|
Sold
|
|
| Status: | Closed |
| Sqft: | 1,700 |
| Cost/Sqft: | $288 |
| Beds: | 3 |
| Baths: | 3 |
| Year Built: | 1999 |
| Property Taxes: | $9,108 |
| Days On Market: | 3428 |
| Lot Size: | 0,00 |
Description
Pristine, well-maintained three bedroom / 2.1 bath town-home in Heatherfield. Bright and cheery living room with fireplace, and UPDATED, spacious eat-in kitchen includes generous breakfast area, granite countertop, 42" cabinets, stainless steel appliances, and convenient patio and bbq space off kitchen. Convenient and spacious utility / mud room. Large lower family / media room has been recently updated and also offers great play space or office option. Great location adjacent to walking paths, parks, close proximity to Glenview shopping & schools. Two car attached garage. Three bedrooms on 2nd floor - room for 4th on LL. Maintenance free, serene lifestyle. Walking distance to Glen Metra St, Glen Town Center, post and medical offices. Bright open floorplan.
Property Specifics
| Condos/Townhomes | |
| 3 | |
| — | |
| 1999 | |
| Full | |
| — | |
| No | |
| — |
| Cook | |
| Heatherfield | |
| 262 / Monthly | |
| Insurance,Exterior Maintenance,Lawn Care,Snow Removal | |
| Lake Michigan | |
| Public Sewer | |
| 09328531 | |
| 04233030430000 |
Property History
| DATE: | EVENT: | PRICE: | SOURCE: |
|---|---|---|---|
| 9 Dec, 2016 | Sold | $480,000 | MRED MLS |
| 25 Oct, 2016 | Under contract | $489,900 | MRED MLS |
| — | Last price change | $499,000 | MRED MLS |
| 29 Aug, 2016 | Listed for sale | $499,000 | MRED MLS |
| 16 Aug, 2024 | Sold | $599,000 | MRED MLS |
| 30 Jun, 2024 | Under contract | $599,000 | MRED MLS |
| 28 Jun, 2024 | Listed for sale | $599,000 | MRED MLS |
Room Specifics
Total Bedrooms: 3
Bedrooms Above Ground: 3
Bedrooms Below Ground: 0
Dimensions: —
Floor Type: Carpet
Dimensions: —
Floor Type: Carpet
Full Bathrooms: 3
Bathroom Amenities: —
Bathroom in Basement: 0
Rooms: Breakfast Room,Play Room,Walk In Closet
Basement Description: Finished
Other Specifics
| 2 | |
| — | |
| — | |
| — | |
| — | |
| COMMON | |
| — | |
| Full | |
| Hardwood Floors, First Floor Laundry, First Floor Full Bath, Laundry Hook-Up in Unit, Storage | |
| Range, Microwave, Dishwasher, Refrigerator, Washer, Dryer, Disposal | |
| Not in DB | |
| — | |
| — | |
| — | |
| Gas Log, Gas Starter |
Tax History
| Year | Property Taxes |
|---|---|
| 2016 | $9,108 |
| 2024 | $9,125 |
Contact Agent
Nearby Similar Homes
Nearby Sold Comparables
Contact Agent
Listing Provided By
Berkshire Hathaway HomeServices KoenigRubloff







