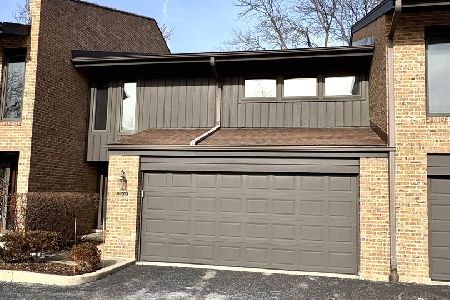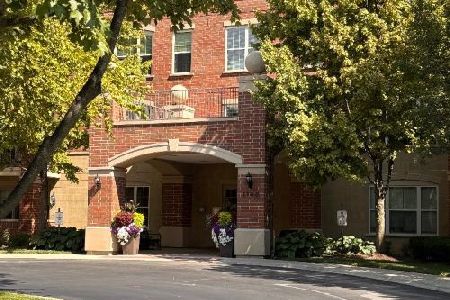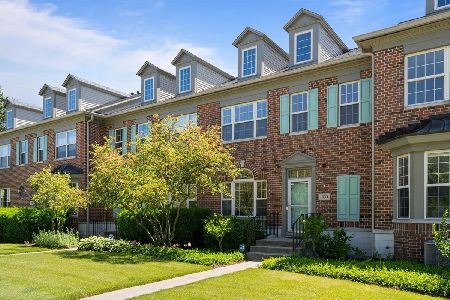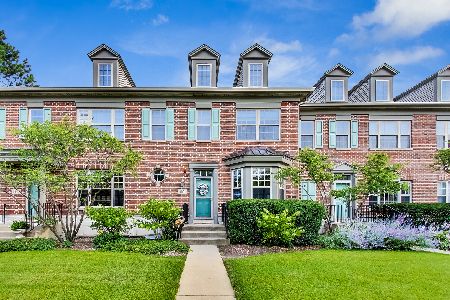1851 Westleigh Drive, Glenview, Illinois 60025
$345,000
|
Sold
|
|
| Status: | Closed |
| Sqft: | 1,786 |
| Cost/Sqft: | $203 |
| Beds: | 2 |
| Baths: | 3 |
| Year Built: | 1999 |
| Property Taxes: | $7,163 |
| Days On Market: | 4366 |
| Lot Size: | 0,00 |
Description
Outstanding 2 story townhome in popular Heatherfield.Recently upgraded, very clean.Bright open plan features 2 story foyer and living room. Eat in kitchen with island.Family room with fireplace and built in entertainment center. Private patio.1st floor laundry room. Maintenance free, quietly living environment. Walking distance to Glen Metra St, Glen Town Center, shopping plazas, post and medical offices.
Property Specifics
| Condos/Townhomes | |
| 2 | |
| — | |
| 1999 | |
| Full | |
| — | |
| No | |
| — |
| Cook | |
| Heatherfield | |
| 242 / Monthly | |
| Insurance,Lawn Care,Scavenger,Snow Removal | |
| Lake Michigan | |
| Public Sewer | |
| 08528458 | |
| 04233030450000 |
Nearby Schools
| NAME: | DISTRICT: | DISTANCE: | |
|---|---|---|---|
|
Grade School
Lyon Elementary School |
34 | — | |
|
Middle School
Attea Middle School |
34 | Not in DB | |
|
High School
Glenbrook South High School |
225 | Not in DB | |
Property History
| DATE: | EVENT: | PRICE: | SOURCE: |
|---|---|---|---|
| 28 Mar, 2014 | Sold | $345,000 | MRED MLS |
| 15 Feb, 2014 | Under contract | $361,900 | MRED MLS |
| 3 Feb, 2014 | Listed for sale | $361,900 | MRED MLS |
| 21 Nov, 2018 | Sold | $520,000 | MRED MLS |
| 1 Oct, 2018 | Under contract | $549,000 | MRED MLS |
| 22 Sep, 2018 | Listed for sale | $549,000 | MRED MLS |
| 5 Nov, 2021 | Sold | $570,000 | MRED MLS |
| 27 Sep, 2021 | Under contract | $575,000 | MRED MLS |
| 21 Sep, 2021 | Listed for sale | $575,000 | MRED MLS |
Room Specifics
Total Bedrooms: 2
Bedrooms Above Ground: 2
Bedrooms Below Ground: 0
Dimensions: —
Floor Type: Carpet
Full Bathrooms: 3
Bathroom Amenities: —
Bathroom in Basement: 0
Rooms: Recreation Room
Basement Description: Finished
Other Specifics
| 2 | |
| Concrete Perimeter | |
| Asphalt | |
| Patio, Storms/Screens | |
| Landscaped | |
| COMMON GROUNDS | |
| — | |
| Full | |
| Vaulted/Cathedral Ceilings, First Floor Laundry, Storage | |
| Range, Microwave, Dishwasher, Refrigerator, Washer, Dryer, Disposal | |
| Not in DB | |
| — | |
| — | |
| Park | |
| Gas Log |
Tax History
| Year | Property Taxes |
|---|---|
| 2014 | $7,163 |
| 2018 | $9,185 |
| 2021 | $9,737 |
Contact Agent
Nearby Similar Homes
Nearby Sold Comparables
Contact Agent
Listing Provided By
RealtorPlusLoan, Corp.







