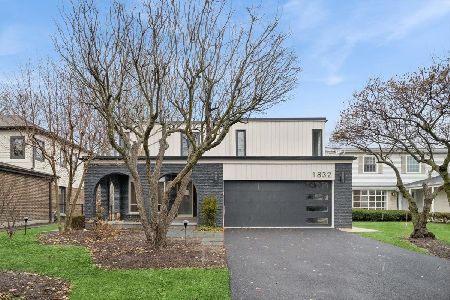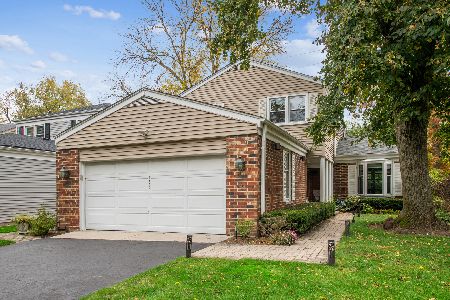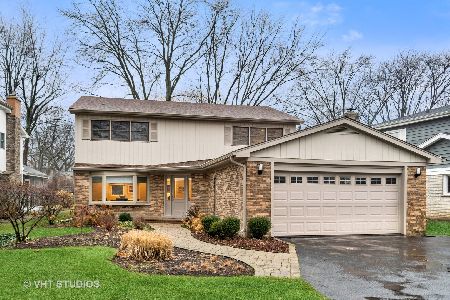1852 Cavell Avenue, Highland Park, Illinois 60035
$739,000
|
Sold
|
|
| Status: | Closed |
| Sqft: | 3,004 |
| Cost/Sqft: | $246 |
| Beds: | 4 |
| Baths: | 3 |
| Year Built: | 1967 |
| Property Taxes: | $13,747 |
| Days On Market: | 1360 |
| Lot Size: | 0,00 |
Description
Sold before processing.Renovated split in Sherwood Forest. Extremely large updated kitchen opens directly to family room and out to screened in porch. Kitchen also opens up to large dining room on main level. First floor also includes a sitting room/office. Large living room overlooks dining room and fabulous for entertaining. Primary suite included large walk in closet and updated bath with double sinks and heated floors. Sub- basement offers perfect rec room. Updated landscaping with sprinkler system.
Property Specifics
| Single Family | |
| — | |
| — | |
| 1967 | |
| — | |
| — | |
| No | |
| — |
| Lake | |
| — | |
| — / Not Applicable | |
| — | |
| — | |
| — | |
| 11462878 | |
| 16214120230000 |
Nearby Schools
| NAME: | DISTRICT: | DISTANCE: | |
|---|---|---|---|
|
Grade School
Sherwood Elementary School |
112 | — | |
|
Middle School
Edgewood Middle School |
112 | Not in DB | |
|
High School
Highland Park High School |
113 | Not in DB | |
Property History
| DATE: | EVENT: | PRICE: | SOURCE: |
|---|---|---|---|
| 8 Jul, 2022 | Sold | $739,000 | MRED MLS |
| 9 May, 2022 | Under contract | $739,000 | MRED MLS |
| 5 May, 2022 | Listed for sale | $739,000 | MRED MLS |














Room Specifics
Total Bedrooms: 4
Bedrooms Above Ground: 4
Bedrooms Below Ground: 0
Dimensions: —
Floor Type: —
Dimensions: —
Floor Type: —
Dimensions: —
Floor Type: —
Full Bathrooms: 3
Bathroom Amenities: —
Bathroom in Basement: 0
Rooms: —
Basement Description: Finished
Other Specifics
| 2 | |
| — | |
| — | |
| — | |
| — | |
| 47 X 161 X 62 X 168 | |
| — | |
| — | |
| — | |
| — | |
| Not in DB | |
| — | |
| — | |
| — | |
| — |
Tax History
| Year | Property Taxes |
|---|---|
| 2022 | $13,747 |
Contact Agent
Nearby Similar Homes
Nearby Sold Comparables
Contact Agent
Listing Provided By
@properties Christie's International Real Estate










