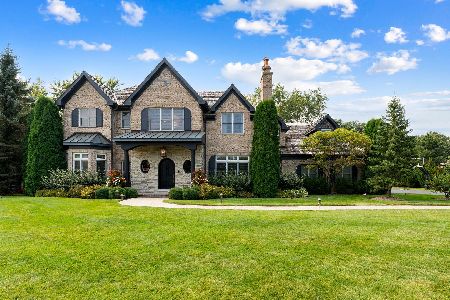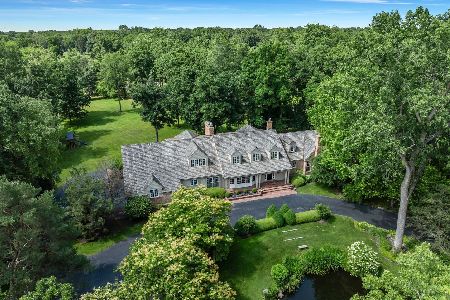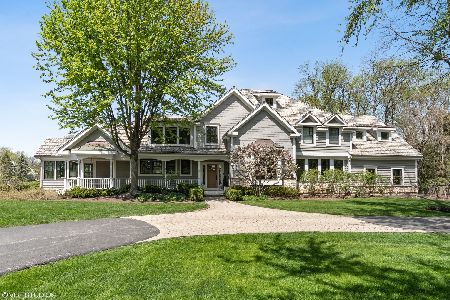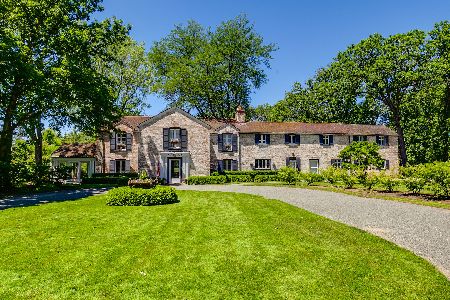1854 Knollwood Road, Lake Forest, Illinois 60045
$1,795,000
|
Sold
|
|
| Status: | Closed |
| Sqft: | 5,733 |
| Cost/Sqft: | $313 |
| Beds: | 5 |
| Baths: | 6 |
| Year Built: | 1958 |
| Property Taxes: | $24,090 |
| Days On Market: | 1698 |
| Lot Size: | 2,45 |
Description
Stunning, rare and refined Grand Ranch, approximately 6000s sf, with 10 foot ceilings and multi-windowed big views of gorgeous 2.45 acre grounds. Imagine a Gold Coast penthouse picked up and transplanted to this special private oasis of perennial gardens, lawns and mature woods - and you will begin to understand the magic of this special custom home with truly classic lines that can embrace traditional, transitional or modern decor with equal aplumb. Rendered in natural stone and true stucco exterior, with deep plaster wall interiors, the solid-as-a-rock home was created by a plaster industry executive who built it to last - and also with artful appeal. Even the dining room ceiling showcases a one of a kind sculptural relief by one of his Old Word craftsmen- simply amazing. The current owners have added gorgeous landscapes and hardscapes to compliment the homes' immense architectural appeal outside. Inside, the highlights of their many recent improvements include: a new luxury kitchen opening to fabulous family room, and the new panoramic-view year-round sunroom beyond; new primary bath with expanded his and her closetry; updated secondary baths; temperature-controlled wine cellar; and more! Current owners also installed a beautiful cement-infused tile roof to last the decades, and updated mechanicals. From the gracious high-ceilinged terrazzo marble-floored foyer... to the grandly-proportioned living and dining rooms...to the immense bedrooms, all with walk-in closets with built-ins...to the large handsome study off the master wing, with built-ins and bath (which could be 6th bedroom)....to the kitchen wing bedroom/exercise room with bath...your experience here will be one of treasure found. Augmented by the beauty and privacy of the adjacent Knollwood Country Club grounds, this large acreage property is a haven of peace and relaxation, conveniently located to stores, restaurants and other Lake Forest amenities - including its award-winning beach, parks and schools. Come, explore and enjoy this Grand Ranch, like no other.
Property Specifics
| Single Family | |
| — | |
| Ranch | |
| 1958 | |
| Partial | |
| — | |
| No | |
| 2.45 |
| Lake | |
| — | |
| — / Not Applicable | |
| None | |
| Lake Michigan | |
| Public Sewer | |
| 11111416 | |
| 12193020030000 |
Nearby Schools
| NAME: | DISTRICT: | DISTANCE: | |
|---|---|---|---|
|
Grade School
Everett Elementary School |
67 | — | |
|
Middle School
Deer Path Middle School |
67 | Not in DB | |
|
High School
Lake Forest High School |
115 | Not in DB | |
Property History
| DATE: | EVENT: | PRICE: | SOURCE: |
|---|---|---|---|
| 13 Aug, 2021 | Sold | $1,795,000 | MRED MLS |
| 9 Jun, 2021 | Under contract | $1,795,000 | MRED MLS |
| 4 Jun, 2021 | Listed for sale | $1,795,000 | MRED MLS |
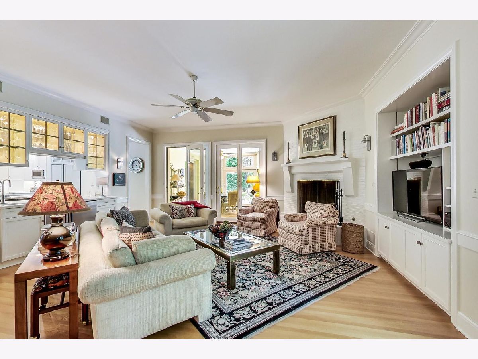
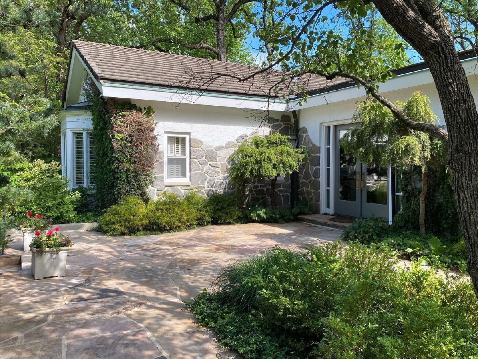
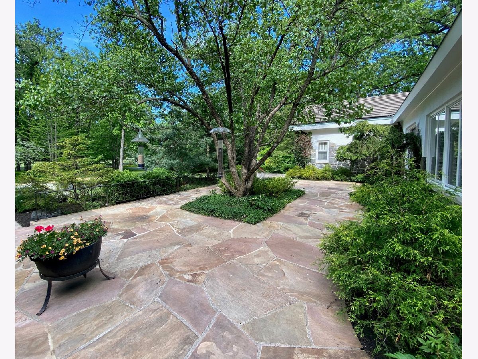
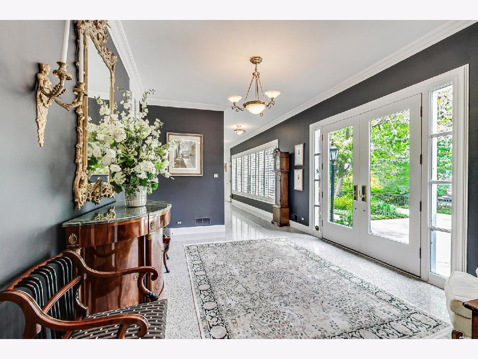
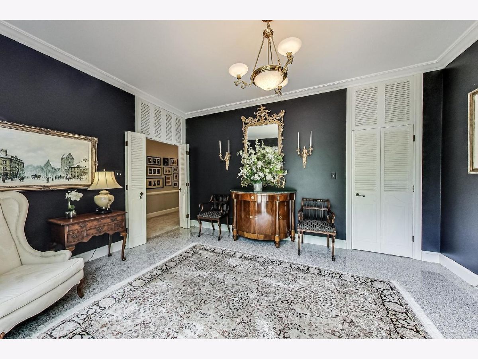
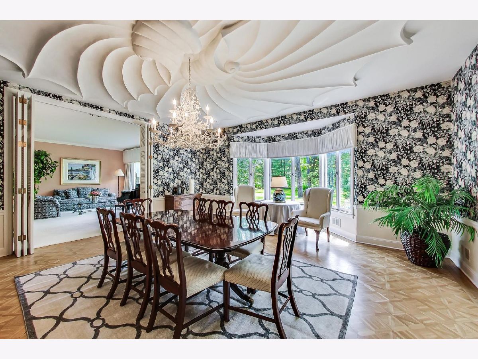

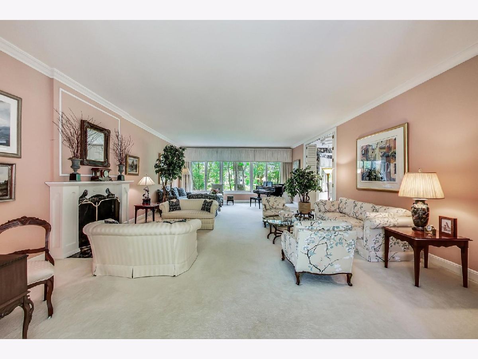

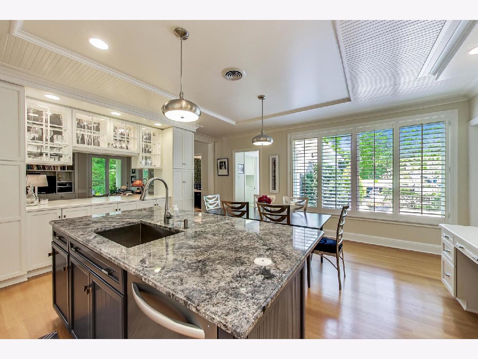
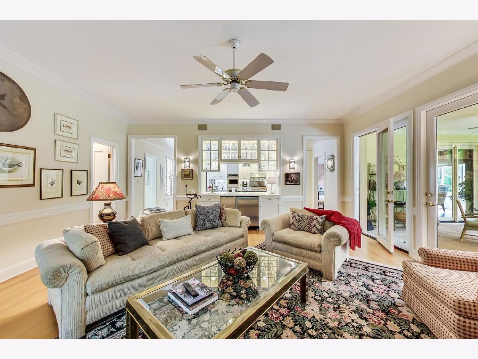
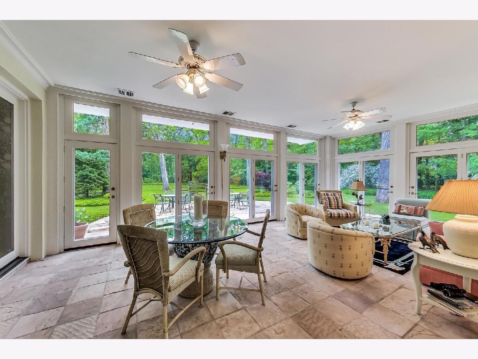
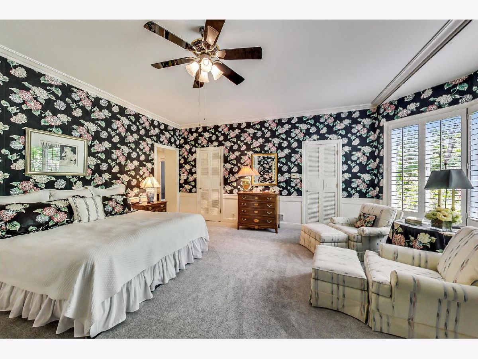
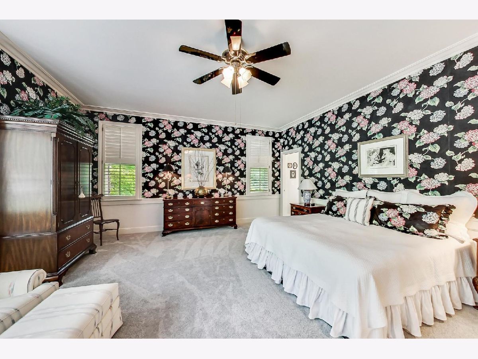


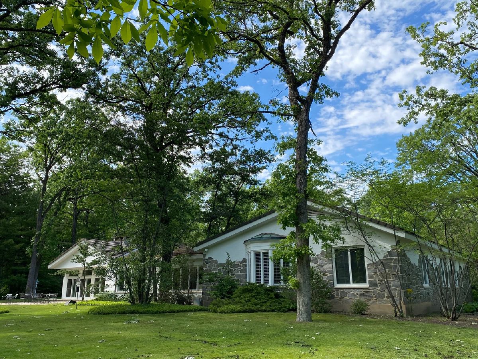
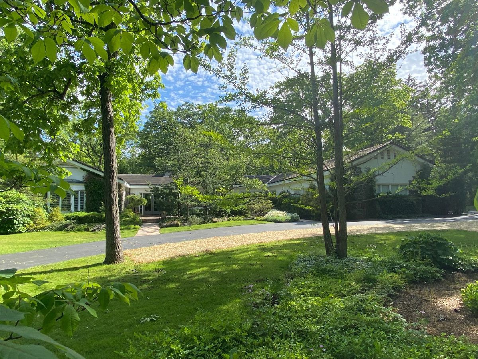

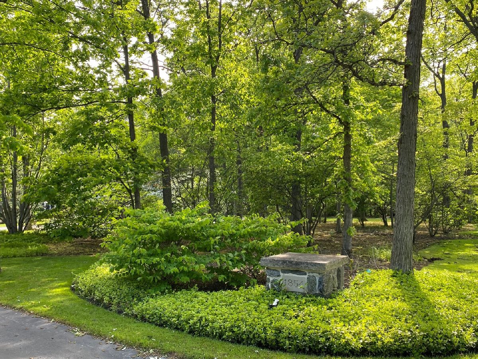
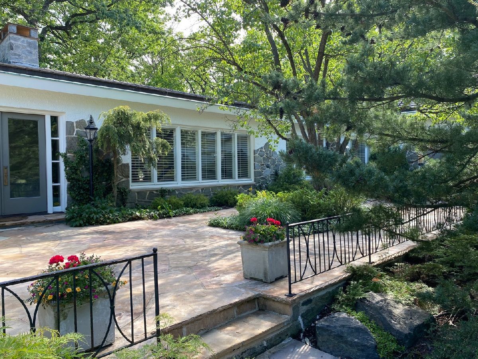
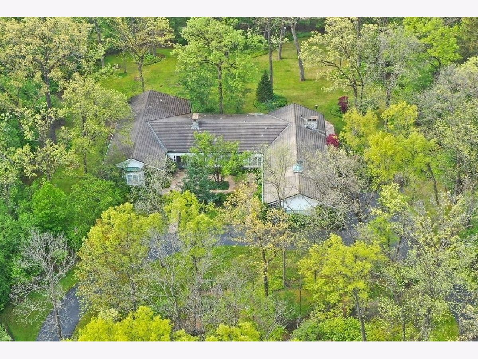
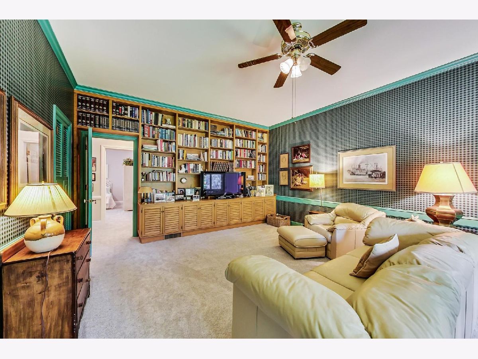




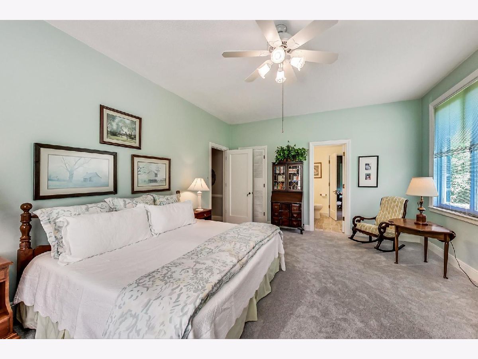

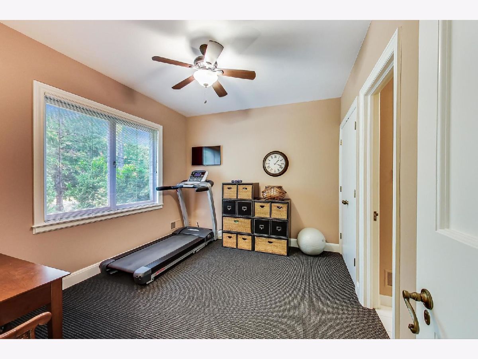
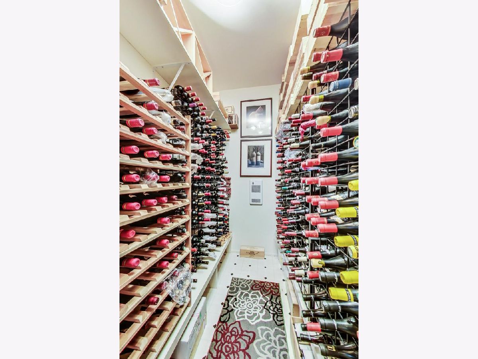


Room Specifics
Total Bedrooms: 5
Bedrooms Above Ground: 5
Bedrooms Below Ground: 0
Dimensions: —
Floor Type: —
Dimensions: —
Floor Type: —
Dimensions: —
Floor Type: —
Dimensions: —
Floor Type: —
Full Bathrooms: 6
Bathroom Amenities: Separate Shower,Double Sink,Bidet,Soaking Tub
Bathroom in Basement: 0
Rooms: Study,Heated Sun Room,Bedroom 5,Storage,Other Room
Basement Description: Unfinished
Other Specifics
| 3 | |
| Concrete Perimeter | |
| Asphalt,Circular | |
| Patio, Storms/Screens | |
| — | |
| 2.4537 | |
| — | |
| Full | |
| Vaulted/Cathedral Ceilings, Hardwood Floors, First Floor Bedroom, First Floor Laundry, First Floor Full Bath, Built-in Features, Walk-In Closet(s), Bookcases, Ceiling - 10 Foot, Ceiling - 9 Foot, Center Hall Plan, Special Millwork, Atrium Door(s), Drapes/Blinds, Granit | |
| Range, Microwave, Dishwasher, High End Refrigerator, Bar Fridge, Washer, Dryer, Disposal, Stainless Steel Appliance(s), Cooktop | |
| Not in DB | |
| — | |
| — | |
| — | |
| — |
Tax History
| Year | Property Taxes |
|---|---|
| 2021 | $24,090 |
Contact Agent
Nearby Similar Homes
Nearby Sold Comparables
Contact Agent
Listing Provided By
@properties


