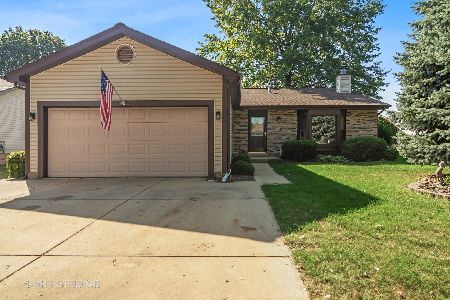1855 Oriole Drive, Elk Grove Village, Illinois 60007
$366,500
|
Sold
|
|
| Status: | Closed |
| Sqft: | 1,800 |
| Cost/Sqft: | $203 |
| Beds: | 3 |
| Baths: | 3 |
| Year Built: | 1983 |
| Property Taxes: | $8,328 |
| Days On Market: | 2264 |
| Lot Size: | 0,17 |
Description
Beautiful and meticulously maintained single family home -located in highly desirable Windemere subdivision. Fantastic 3Bed|2.1Bath home offers a light/bright layout w/ traditional living room, dining room and open layout w/ Kitchen and family room. Located just minutes from the Village of Elk Grove. Most recent updates updates: New exterior siding, new roof, new kitchen appliances, gleaming hardwood floors, newer AC & Furnace, new brick paver patio and concrete driveway. Includes spacious bedrooms all on the second floor, Large master suite includes a recently remodeled master bath/stand alone shower, large closet space. Open kitchen has an eat in breakfast, tons of cabinets space, newer appliances and island counter-top. Kitchen opens to the cozy family room which has a fireplace and opens to the beautiful well manicured backyard fully enclosed with a lovely brick patio for outdoor entertaining. Great Schools - Conant High School. Home located in the Schaumburg Park District system, Steps to Windemere Park close to shopping, expressways and restaurants.
Property Specifics
| Single Family | |
| — | |
| — | |
| 1983 | |
| None | |
| — | |
| No | |
| 0.17 |
| Cook | |
| Windemere | |
| 0 / Not Applicable | |
| None | |
| Lake Michigan | |
| Public Sewer | |
| 10578367 | |
| 07352040350000 |
Nearby Schools
| NAME: | DISTRICT: | DISTANCE: | |
|---|---|---|---|
|
Grade School
Fredrick Nerge Elementary School |
54 | — | |
|
Middle School
Margaret Mead Junior High School |
54 | Not in DB | |
|
High School
J B Conant High School |
211 | Not in DB | |
Property History
| DATE: | EVENT: | PRICE: | SOURCE: |
|---|---|---|---|
| 20 Dec, 2019 | Sold | $366,500 | MRED MLS |
| 25 Nov, 2019 | Under contract | $365,000 | MRED MLS |
| 20 Nov, 2019 | Listed for sale | $365,000 | MRED MLS |
Room Specifics
Total Bedrooms: 3
Bedrooms Above Ground: 3
Bedrooms Below Ground: 0
Dimensions: —
Floor Type: Hardwood
Dimensions: —
Floor Type: Hardwood
Full Bathrooms: 3
Bathroom Amenities: Separate Shower,Soaking Tub
Bathroom in Basement: 0
Rooms: Foyer
Basement Description: Crawl
Other Specifics
| 2 | |
| Concrete Perimeter | |
| Concrete | |
| Patio, Brick Paver Patio, Storms/Screens | |
| Fenced Yard | |
| 60 X 125 | |
| — | |
| Full | |
| Hardwood Floors, First Floor Bedroom, First Floor Laundry | |
| Range, Microwave, Dishwasher, Refrigerator, Washer, Dryer, Disposal, Stainless Steel Appliance(s) | |
| Not in DB | |
| Sidewalks, Street Lights, Street Paved | |
| — | |
| — | |
| — |
Tax History
| Year | Property Taxes |
|---|---|
| 2019 | $8,328 |
Contact Agent
Nearby Similar Homes
Nearby Sold Comparables
Contact Agent
Listing Provided By
Compass







