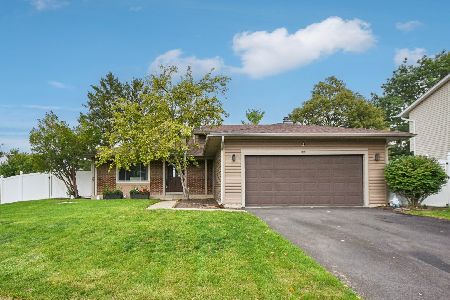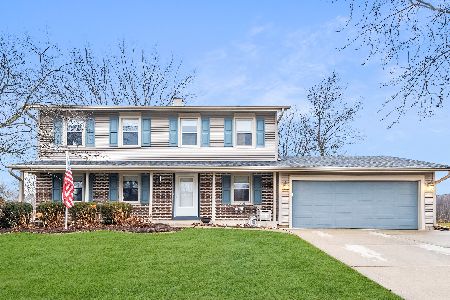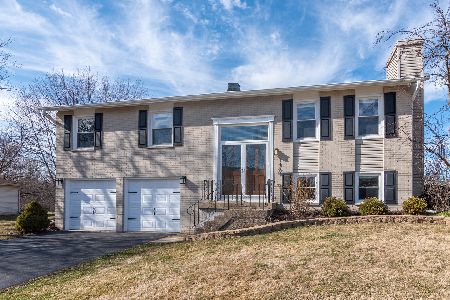1855 Parkside Drive, Hoffman Estates, Illinois 60192
$339,900
|
Sold
|
|
| Status: | Closed |
| Sqft: | 2,278 |
| Cost/Sqft: | $149 |
| Beds: | 4 |
| Baths: | 3 |
| Year Built: | 1977 |
| Property Taxes: | $8,365 |
| Days On Market: | 1933 |
| Lot Size: | 0,26 |
Description
Excellent Value Pricing! Perfectly Charming 2-Story W/over 2,200 Sq Ft. Plus Basement! 4 Bedrooms 2 1/2 Baths! 2 Car Garage! Lovely Private yard, pretty patio & excellent location! Award Winning Barrington 220 Schools! Huge Room Sizes Throughout Including Formal Size DR & LR W/Bay area & New SS Appliances-Stove, Refrigerator & Dishwasher-2020!! Enormous Family Room W/Fireplace & Secluded Master Suite W/WIC & Private Bath & Dressing Area. New Furnace 2020! New Sump Pump 2020! Neutral Decor & Well Maintained T/O! Convenient 1st Floor Laundry! Minutes to Parks, 2 train Stations, Shopping, Preserves, Recreation Center & Branch Library! This great home is ready to move right into to and very well cared for, but is being sold "As Is." Priced to Sell!!
Property Specifics
| Single Family | |
| — | |
| Traditional | |
| 1977 | |
| Full | |
| EVASHIRE | |
| No | |
| 0.26 |
| Cook | |
| Poplar Hills | |
| 0 / Not Applicable | |
| None | |
| Lake Michigan | |
| Public Sewer | |
| 10896762 | |
| 01244030120000 |
Nearby Schools
| NAME: | DISTRICT: | DISTANCE: | |
|---|---|---|---|
|
Grade School
Grove Avenue Elementary School |
220 | — | |
|
Middle School
Barrington Middle School - Stati |
220 | Not in DB | |
|
High School
Barrington High School |
220 | Not in DB | |
Property History
| DATE: | EVENT: | PRICE: | SOURCE: |
|---|---|---|---|
| 17 Nov, 2020 | Sold | $339,900 | MRED MLS |
| 10 Oct, 2020 | Under contract | $339,900 | MRED MLS |
| 8 Oct, 2020 | Listed for sale | $339,900 | MRED MLS |
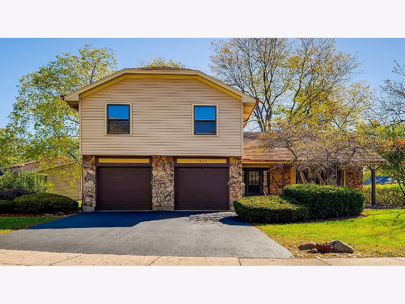
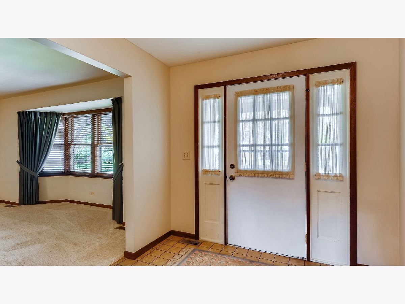
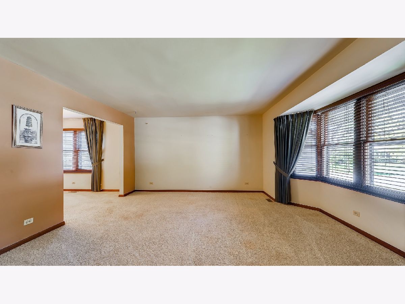
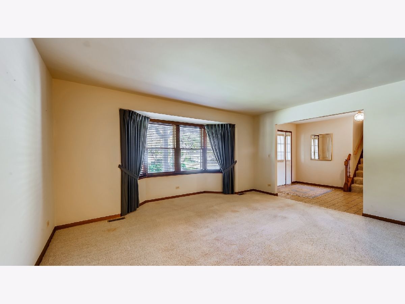
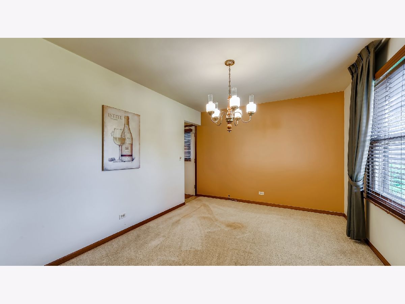
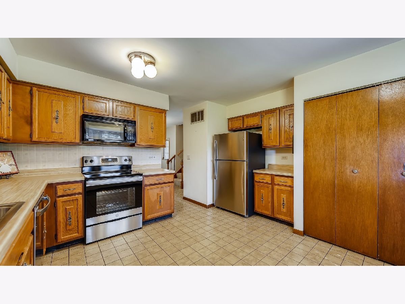
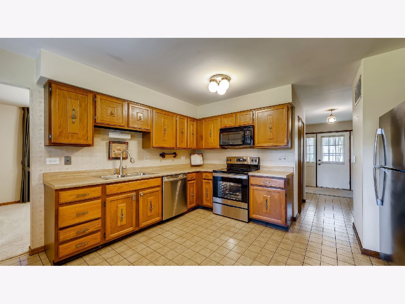
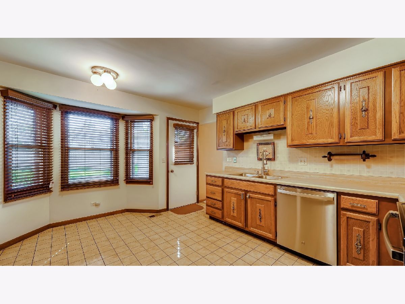
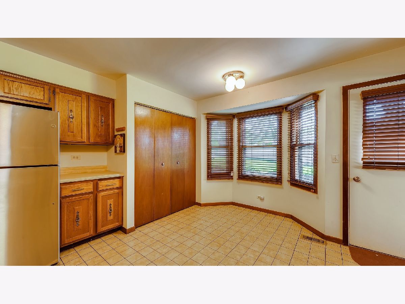
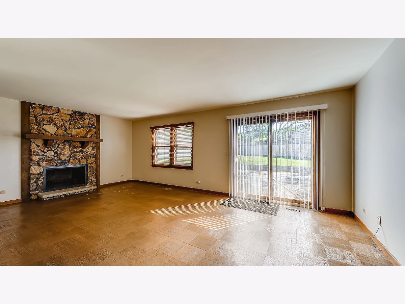
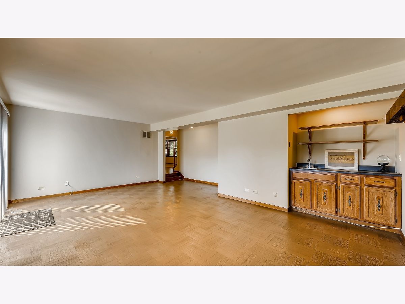
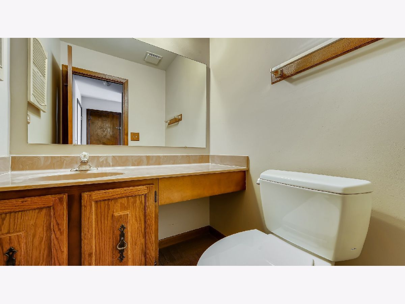
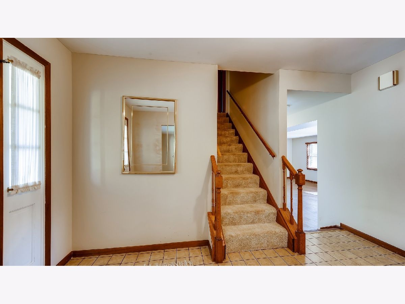
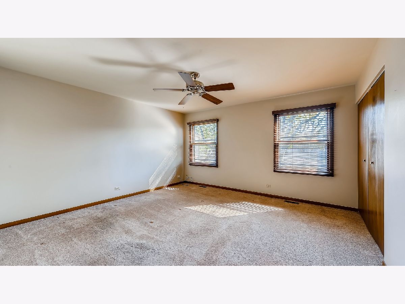
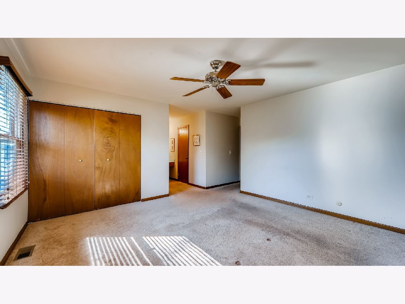
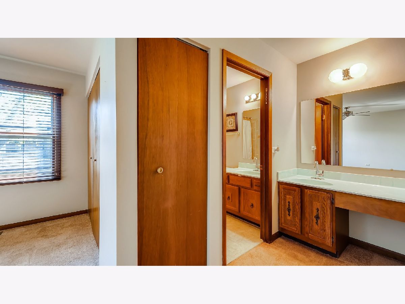
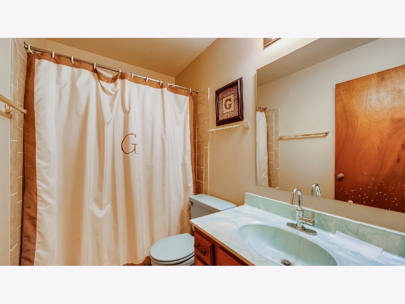
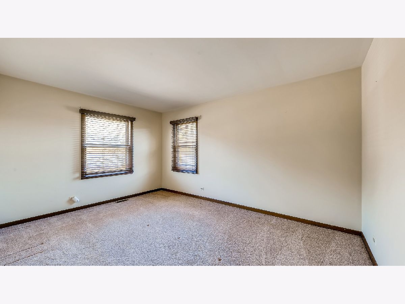
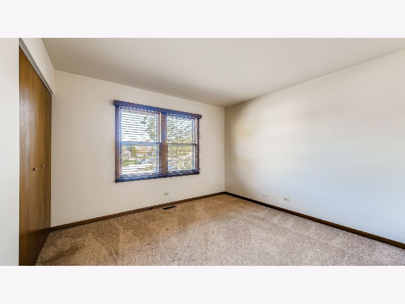
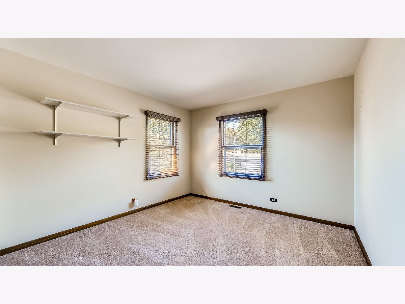
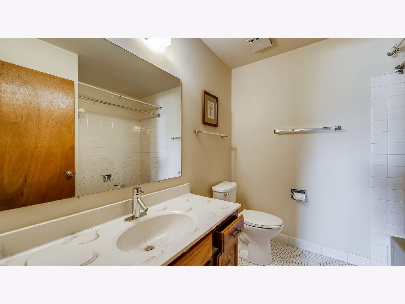
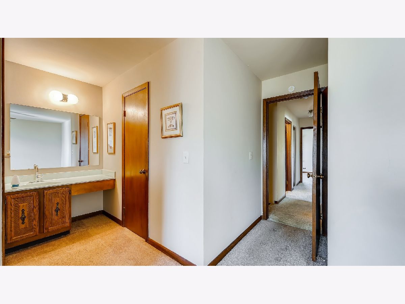
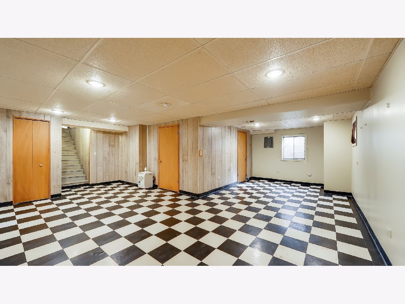
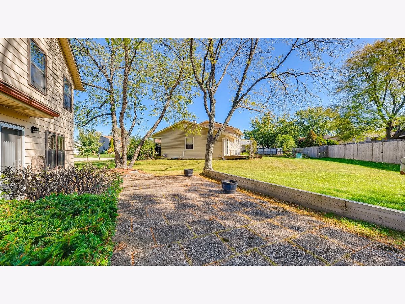
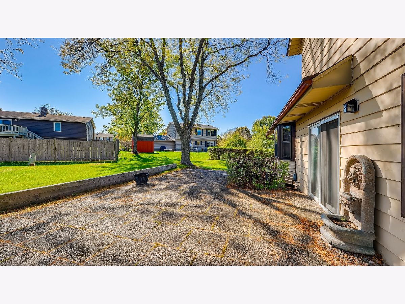
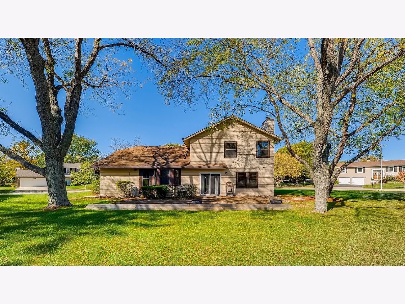
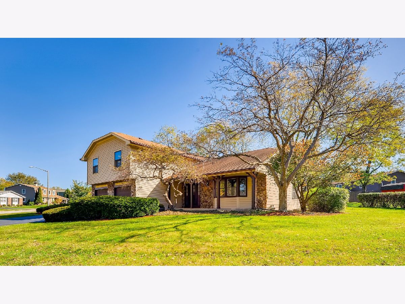
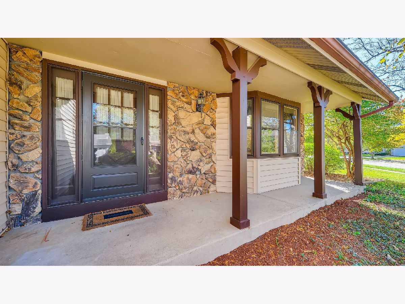
Room Specifics
Total Bedrooms: 4
Bedrooms Above Ground: 4
Bedrooms Below Ground: 0
Dimensions: —
Floor Type: Carpet
Dimensions: —
Floor Type: Carpet
Dimensions: —
Floor Type: Carpet
Full Bathrooms: 3
Bathroom Amenities: —
Bathroom in Basement: 0
Rooms: Recreation Room,Foyer
Basement Description: Finished,Sub-Basement
Other Specifics
| 2 | |
| Concrete Perimeter | |
| Asphalt | |
| Patio, Porch | |
| Landscaped | |
| 116X108X51X100X44 | |
| Full,Pull Down Stair | |
| Full | |
| Bar-Wet, First Floor Laundry | |
| Range, Microwave, Dishwasher, Refrigerator, Washer, Dryer, Disposal | |
| Not in DB | |
| Park, Curbs, Sidewalks, Street Lights, Street Paved | |
| — | |
| — | |
| Gas Starter |
Tax History
| Year | Property Taxes |
|---|---|
| 2020 | $8,365 |
Contact Agent
Nearby Similar Homes
Nearby Sold Comparables
Contact Agent
Listing Provided By
RE/MAX Suburban



