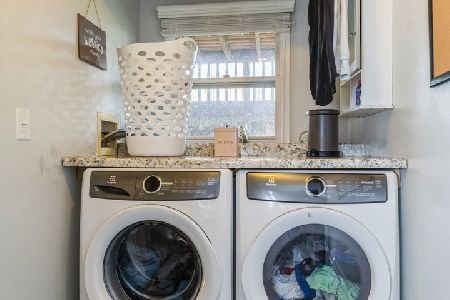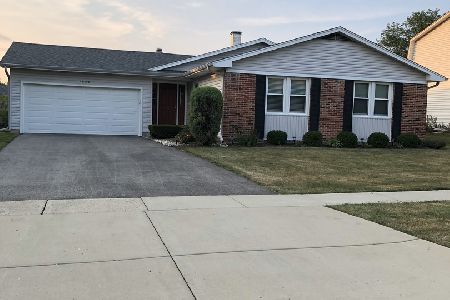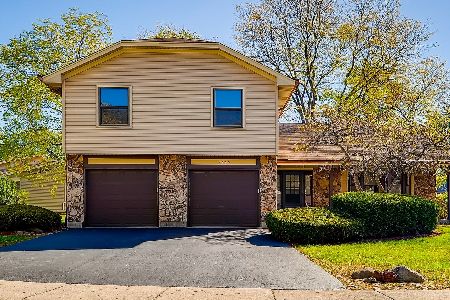1860 Parkside Drive, Hoffman Estates, Illinois 60192
$336,900
|
Sold
|
|
| Status: | Closed |
| Sqft: | 1,872 |
| Cost/Sqft: | $182 |
| Beds: | 3 |
| Baths: | 2 |
| Year Built: | 1977 |
| Property Taxes: | $5,914 |
| Days On Market: | 2136 |
| Lot Size: | 0,19 |
Description
Start your next chapter here! You'll fall in love with this beautiful raised ranch home in the Poplar Hills neighborhood in Hoffman Estates with 3 beds, 2 baths, approx. 1800+ sf, 2 car garage and full finished lower level. Open concept living/dining areas with lots of natural light opens to the updated kitchen with white cabinets, L shaped island w/ breakfast bar, granite counter tops, marble back splash, new fixtures, ss appliances and recessed lighting. Sliding door to two-tiered deck. Three bedrooms on the main level with updated full bath. Full finished lower level has a comfortable family room with gas fireplace, updated full bath and laundry room. Open backyard space with two-tiered deck perfect for relaxing and entertaining. Upgraded lot with adjacent park land. NEWER UPDATES: Painted kitchen cabinets, new open island, granite countertops, marble back splash, fixtures and appliances, new wood laminate flooring in upper living area, new vinyl plank flooring in the lower level and bathrooms, new stairway and railing, new can recessed lighting in the upper living/kitchen area, all new blinds/window treatments throughout the home, new marble counter top, faucets, fixtures and toilet in main bathroom, new vanity and toilet in downstairs bathroom, painted the exterior brick/trim and new shutters, new sliding glass door to the backyard, newer washer/dryer, refinished and painted fireplace. Top schools and fabulous location close to schools, parks, forest preserves, shopping, restaurants and transportation. Don't miss out!
Property Specifics
| Single Family | |
| — | |
| — | |
| 1977 | |
| Partial | |
| — | |
| No | |
| 0.19 |
| Cook | |
| Poplar Hills | |
| 0 / Not Applicable | |
| None | |
| Public | |
| Public Sewer | |
| 10671955 | |
| 01244020120000 |
Nearby Schools
| NAME: | DISTRICT: | DISTANCE: | |
|---|---|---|---|
|
Grade School
Grove Avenue Elementary School |
220 | — | |
|
Middle School
Barrington Middle School Ool(sta |
220 | Not in DB | |
|
High School
Barrington High School |
220 | Not in DB | |
Property History
| DATE: | EVENT: | PRICE: | SOURCE: |
|---|---|---|---|
| 15 Jun, 2011 | Sold | $251,500 | MRED MLS |
| 16 Apr, 2011 | Under contract | $260,000 | MRED MLS |
| — | Last price change | $275,000 | MRED MLS |
| 24 Mar, 2011 | Listed for sale | $275,000 | MRED MLS |
| 30 Jun, 2014 | Sold | $263,000 | MRED MLS |
| 6 May, 2014 | Under contract | $269,900 | MRED MLS |
| 11 Apr, 2014 | Listed for sale | $269,900 | MRED MLS |
| 16 Apr, 2020 | Sold | $336,900 | MRED MLS |
| 23 Mar, 2020 | Under contract | $339,999 | MRED MLS |
| 19 Mar, 2020 | Listed for sale | $339,999 | MRED MLS |
| 15 Jun, 2021 | Sold | $375,000 | MRED MLS |
| 6 May, 2021 | Under contract | $369,900 | MRED MLS |
| 5 May, 2021 | Listed for sale | $369,900 | MRED MLS |
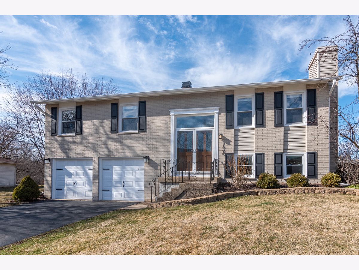
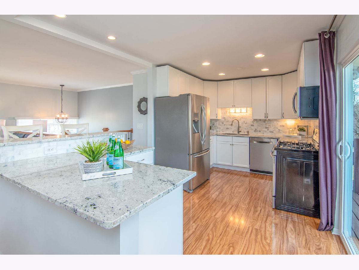
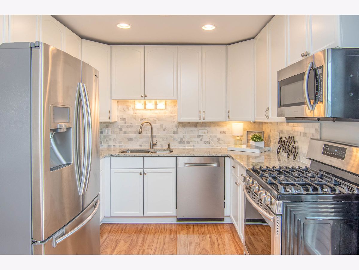
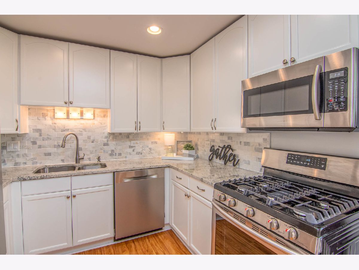
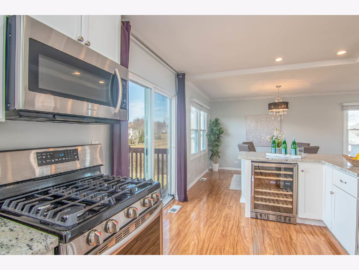
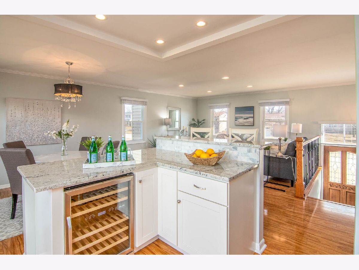
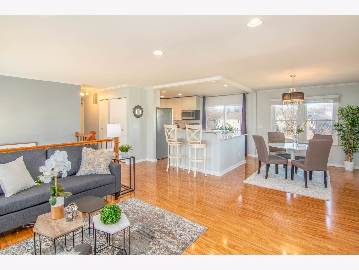
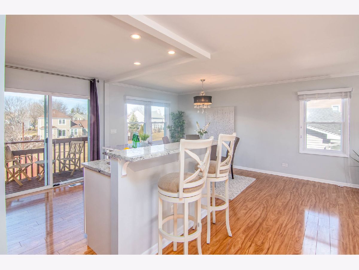
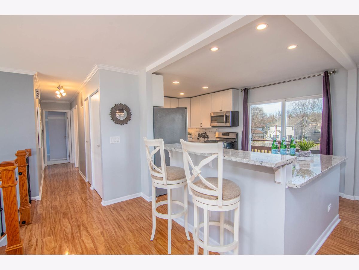
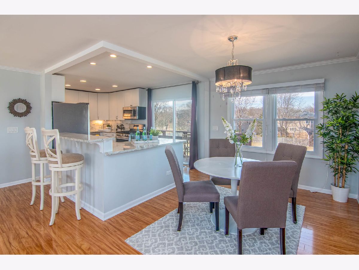
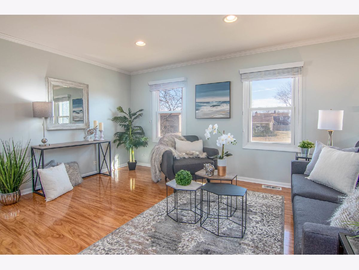
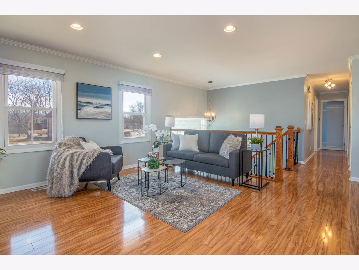
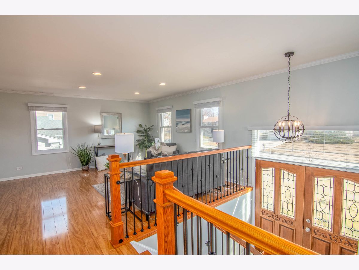
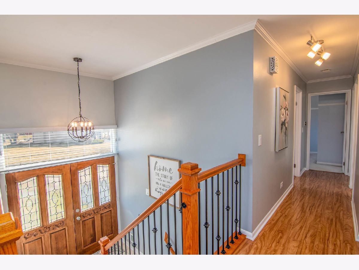
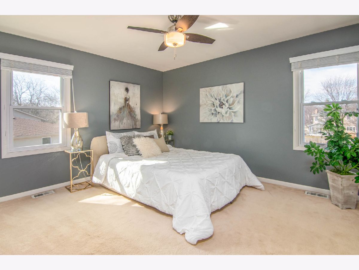
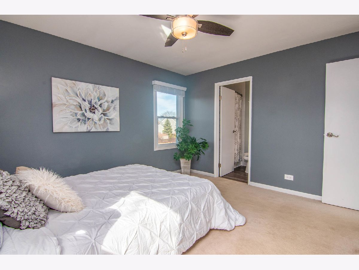
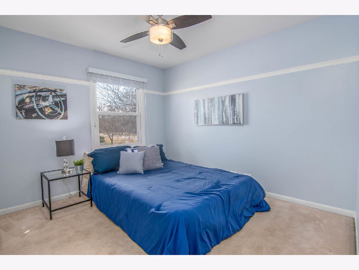
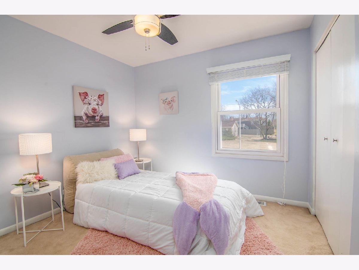
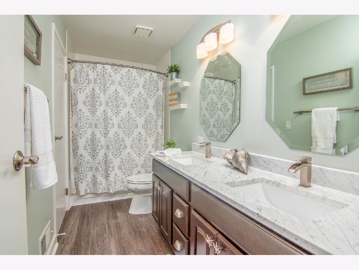
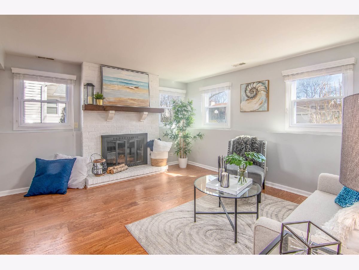
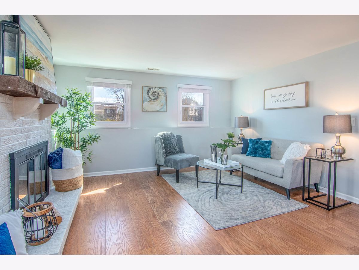
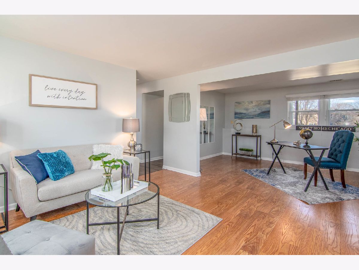
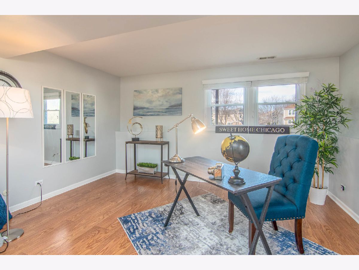
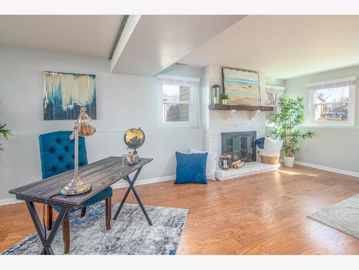
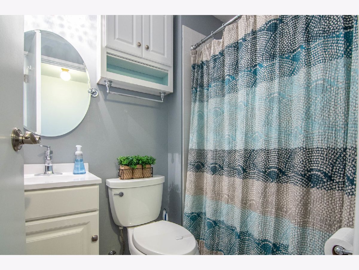
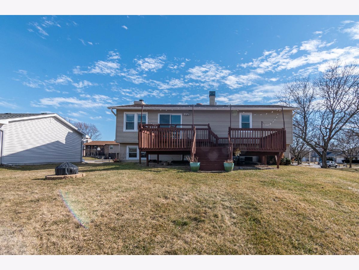
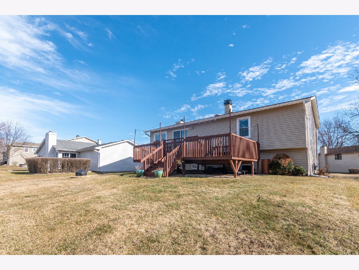
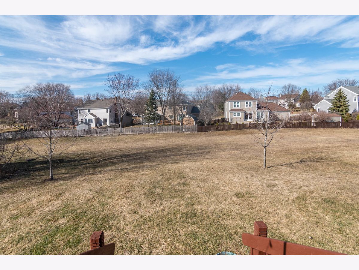
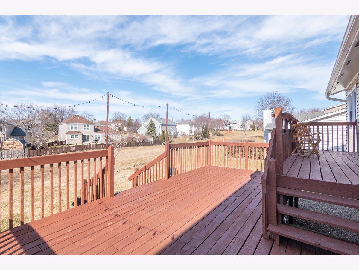
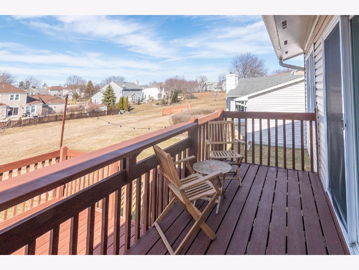
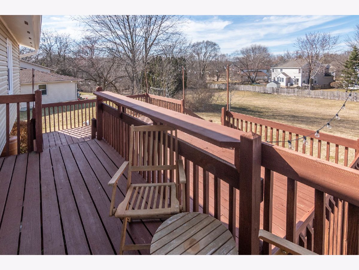
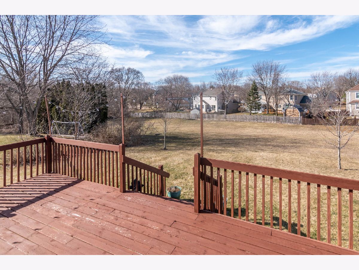
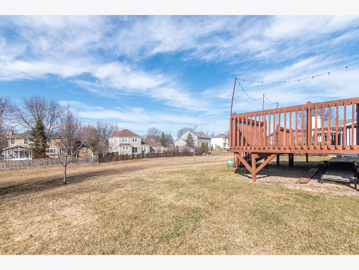
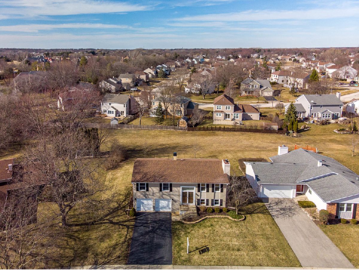
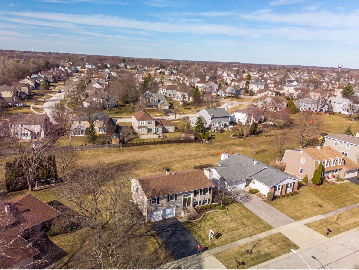
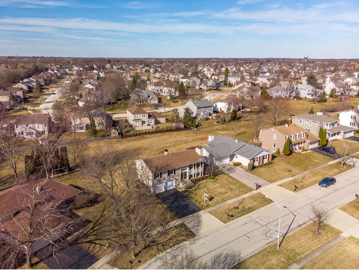
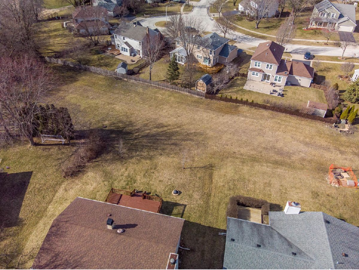
Room Specifics
Total Bedrooms: 3
Bedrooms Above Ground: 3
Bedrooms Below Ground: 0
Dimensions: —
Floor Type: Carpet
Dimensions: —
Floor Type: Carpet
Full Bathrooms: 2
Bathroom Amenities: Double Sink
Bathroom in Basement: 1
Rooms: No additional rooms
Basement Description: Finished
Other Specifics
| 2 | |
| Concrete Perimeter | |
| Asphalt | |
| Deck | |
| — | |
| 66X115X77X115 | |
| — | |
| — | |
| Wood Laminate Floors, First Floor Bedroom, First Floor Full Bath | |
| Range, Dishwasher, Refrigerator, Washer, Dryer, Disposal | |
| Not in DB | |
| Sidewalks, Street Lights, Street Paved | |
| — | |
| — | |
| Gas Log, Gas Starter |
Tax History
| Year | Property Taxes |
|---|---|
| 2011 | $4,425 |
| 2014 | $4,871 |
| 2020 | $5,914 |
| 2021 | $6,157 |
Contact Agent
Nearby Similar Homes
Nearby Sold Comparables
Contact Agent
Listing Provided By
Keller Williams Success Realty





