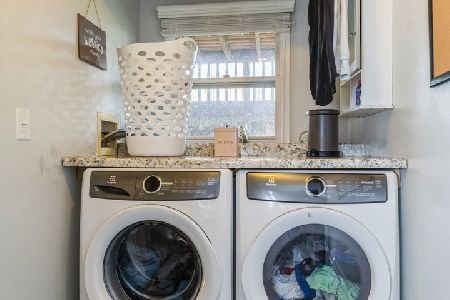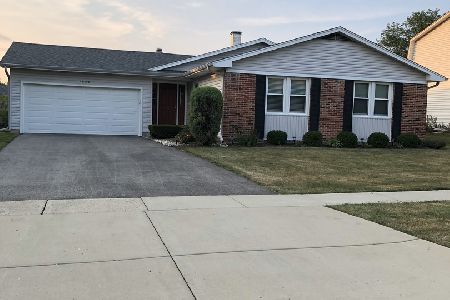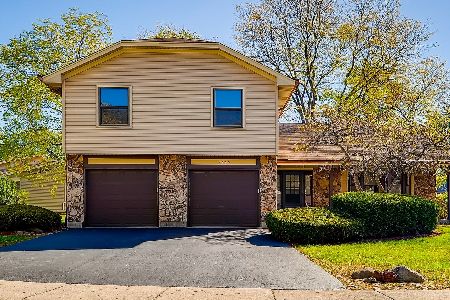1860 Parkside Drive, Hoffman Estates, Illinois 60192
$263,000
|
Sold
|
|
| Status: | Closed |
| Sqft: | 1,112 |
| Cost/Sqft: | $243 |
| Beds: | 3 |
| Baths: | 2 |
| Year Built: | 1976 |
| Property Taxes: | $4,871 |
| Days On Market: | 4305 |
| Lot Size: | 0,19 |
Description
Light, bright, open home in popular Poplar Hills. Fantastic location with open backyard space. Updated kitchen has Corian counters. Both baths and family room updated. Newer roof and two-tiered deck. Replacement windows throughout, newer AC/furnace. Walking distance to park. Move right in!
Property Specifics
| Single Family | |
| — | |
| — | |
| 1976 | |
| Partial | |
| — | |
| No | |
| 0.19 |
| Cook | |
| Poplar Hills | |
| 0 / Not Applicable | |
| None | |
| Public | |
| Public Sewer | |
| 08582833 | |
| 01244020120000 |
Nearby Schools
| NAME: | DISTRICT: | DISTANCE: | |
|---|---|---|---|
|
Grade School
Grove Avenue Elementary School |
220 | — | |
|
Middle School
Barrington Middle School Ool(sta |
220 | Not in DB | |
|
High School
Barrington High School |
220 | Not in DB | |
Property History
| DATE: | EVENT: | PRICE: | SOURCE: |
|---|---|---|---|
| 15 Jun, 2011 | Sold | $251,500 | MRED MLS |
| 16 Apr, 2011 | Under contract | $260,000 | MRED MLS |
| — | Last price change | $275,000 | MRED MLS |
| 24 Mar, 2011 | Listed for sale | $275,000 | MRED MLS |
| 30 Jun, 2014 | Sold | $263,000 | MRED MLS |
| 6 May, 2014 | Under contract | $269,900 | MRED MLS |
| 11 Apr, 2014 | Listed for sale | $269,900 | MRED MLS |
| 16 Apr, 2020 | Sold | $336,900 | MRED MLS |
| 23 Mar, 2020 | Under contract | $339,999 | MRED MLS |
| 19 Mar, 2020 | Listed for sale | $339,999 | MRED MLS |
| 15 Jun, 2021 | Sold | $375,000 | MRED MLS |
| 6 May, 2021 | Under contract | $369,900 | MRED MLS |
| 5 May, 2021 | Listed for sale | $369,900 | MRED MLS |
Room Specifics
Total Bedrooms: 3
Bedrooms Above Ground: 3
Bedrooms Below Ground: 0
Dimensions: —
Floor Type: Carpet
Dimensions: —
Floor Type: Carpet
Full Bathrooms: 2
Bathroom Amenities: Double Sink
Bathroom in Basement: 1
Rooms: No additional rooms
Basement Description: Finished
Other Specifics
| 2 | |
| Concrete Perimeter | |
| Asphalt | |
| Deck | |
| — | |
| 66X115X77X115 | |
| — | |
| — | |
| Wood Laminate Floors, First Floor Bedroom, First Floor Full Bath | |
| Range, Dishwasher, Refrigerator, Washer, Dryer, Disposal | |
| Not in DB | |
| Sidewalks, Street Lights, Street Paved | |
| — | |
| — | |
| Gas Log, Gas Starter |
Tax History
| Year | Property Taxes |
|---|---|
| 2011 | $4,425 |
| 2014 | $4,871 |
| 2020 | $5,914 |
| 2021 | $6,157 |
Contact Agent
Nearby Similar Homes
Nearby Sold Comparables
Contact Agent
Listing Provided By
Baird & Warner










