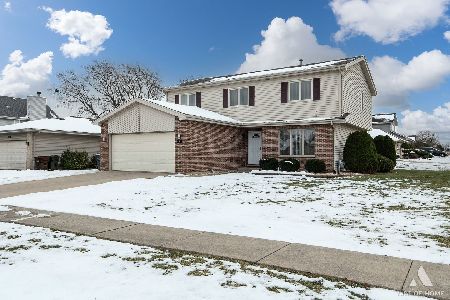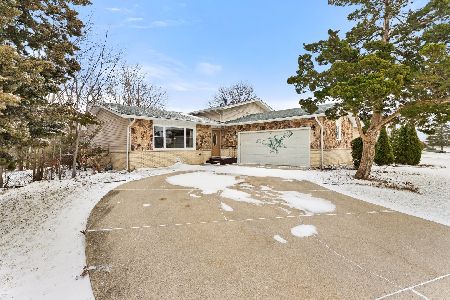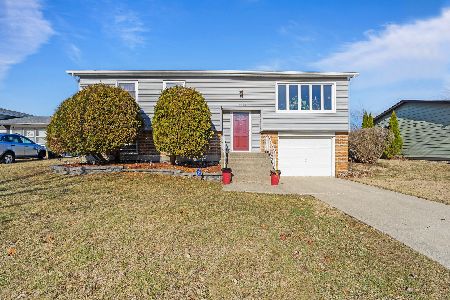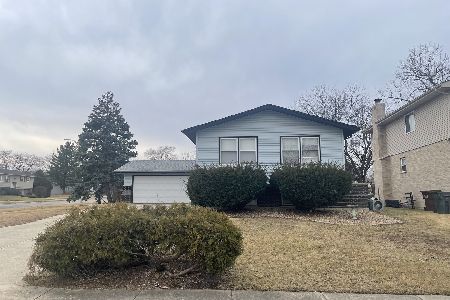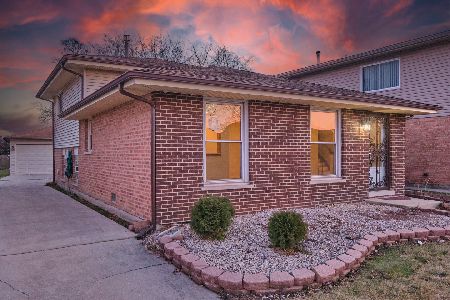18578 Walnut Avenue, Country Club Hills, Illinois 60478
$275,000
|
Sold
|
|
| Status: | Closed |
| Sqft: | 2,665 |
| Cost/Sqft: | $99 |
| Beds: | 4 |
| Baths: | 4 |
| Year Built: | 2004 |
| Property Taxes: | $13,770 |
| Days On Market: | 1988 |
| Lot Size: | 0,16 |
Description
Executive 4-5 bedroom, 4 bath home in the exclusive Premier Estates subdivision; close to shopping, transportation, and I-57/I-80. * Large kitchen boasts stainless steel appliances, oak cabinets, granite countertops, a large island, and a dinette space with sliding-door access to the fenced-in backyard featuring a 22x21 brick paver patio. * Spacious family room features hardwood flooring and a gas fireplace, adjacent to the living room with hardwood flooring and a designer box-tray ceiling. * The formal dining room features hardwood floors and a scalloped ceiling. * Humongous master suite features a deep tray ceiling, private bath with his-and-her sinks, whirlpool, and separate shower; 11x6 walk-in closet, and an adjacent 15x11 bonus room! * Three additional upstairs bedrooms with ceiling fans, and one bedroom in the basement all adding up to flexible spaces for bed, office, crafts, or hobby rooms. * The finished basement features a half bath, huge rec room, and a section for a playroom. * With 3700+ square feet of finished living space, three levels, a three-car garage, neutral decor and pristine condition, this home is offered at a phenomenal value.
Property Specifics
| Single Family | |
| — | |
| Traditional | |
| 2004 | |
| Full | |
| CLAUDDAUGH | |
| No | |
| 0.16 |
| Cook | |
| Premier Estates | |
| — / Not Applicable | |
| None | |
| Lake Michigan | |
| Public Sewer | |
| 10861171 | |
| 31032180110000 |
Nearby Schools
| NAME: | DISTRICT: | DISTANCE: | |
|---|---|---|---|
|
Grade School
Zenon J Sykuta School |
160 | — | |
|
Middle School
Southwood Middle School |
160 | Not in DB | |
|
High School
Rich Central Campus High School |
227 | Not in DB | |
Property History
| DATE: | EVENT: | PRICE: | SOURCE: |
|---|---|---|---|
| 10 Nov, 2020 | Sold | $275,000 | MRED MLS |
| 20 Sep, 2020 | Under contract | $265,000 | MRED MLS |
| 17 Sep, 2020 | Listed for sale | $265,000 | MRED MLS |
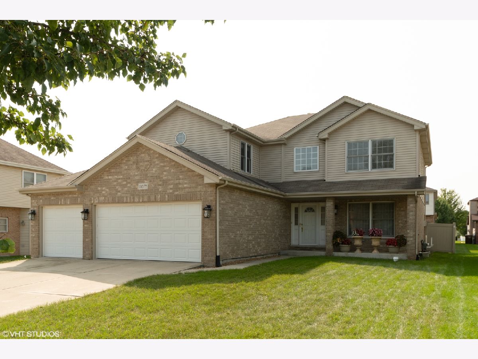
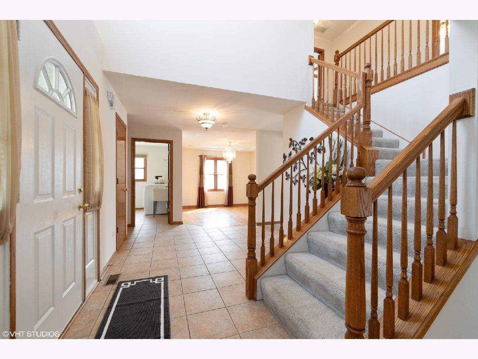
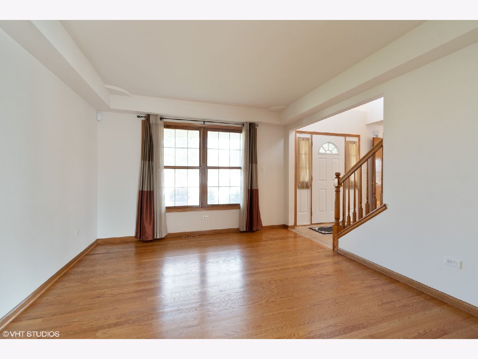
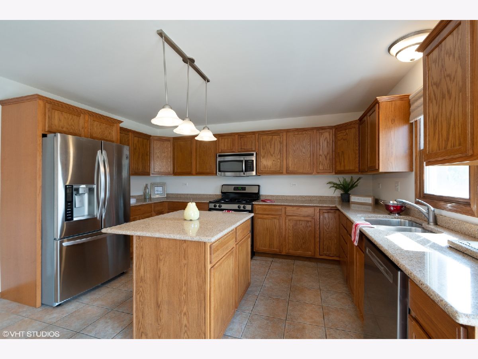
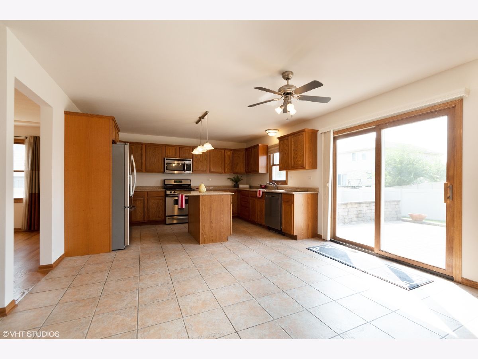
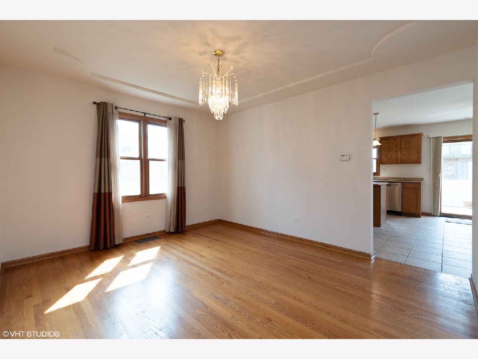
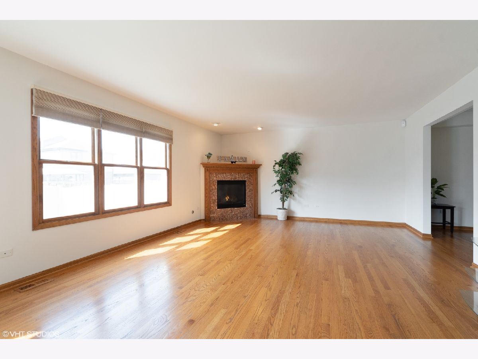
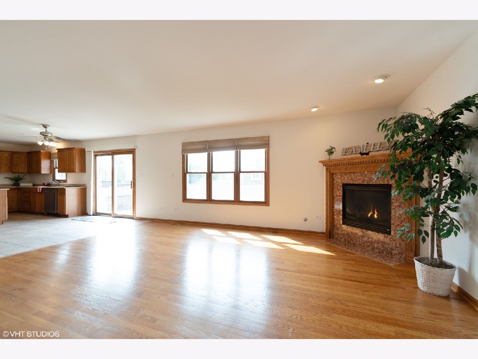
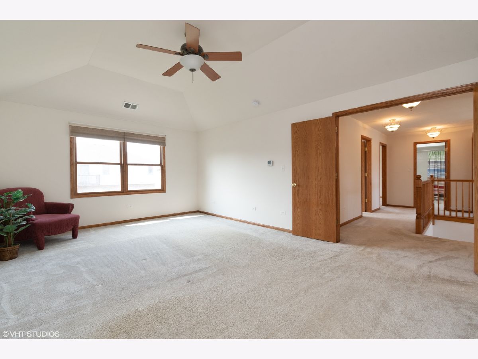
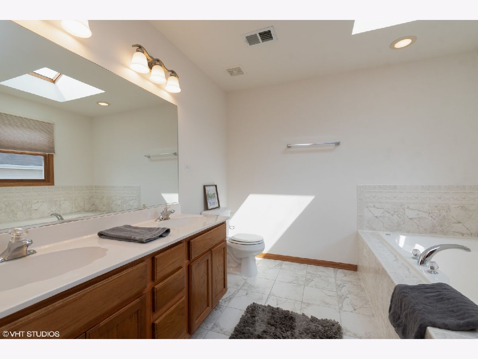
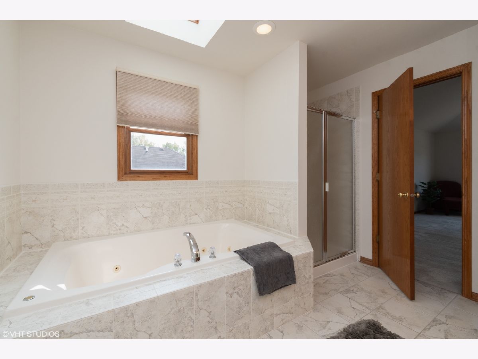
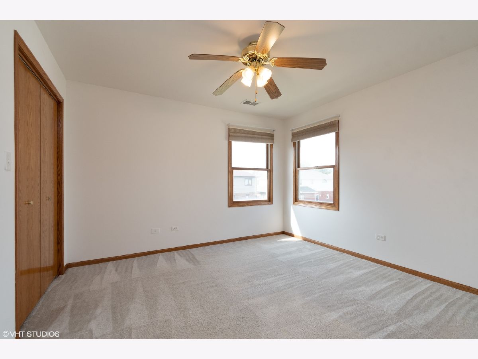
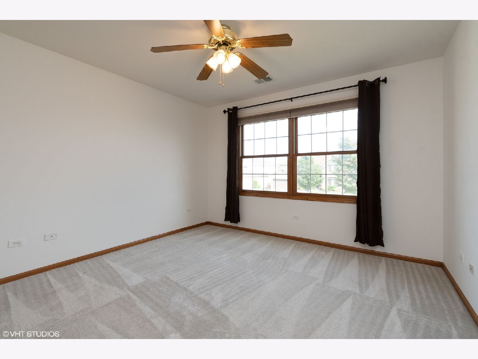
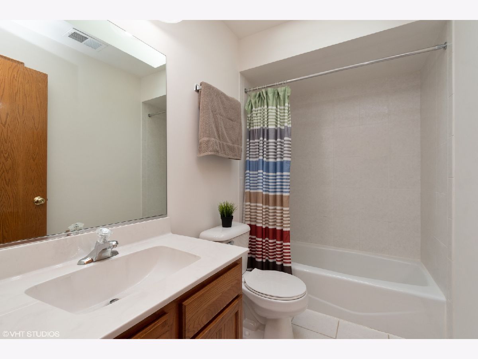
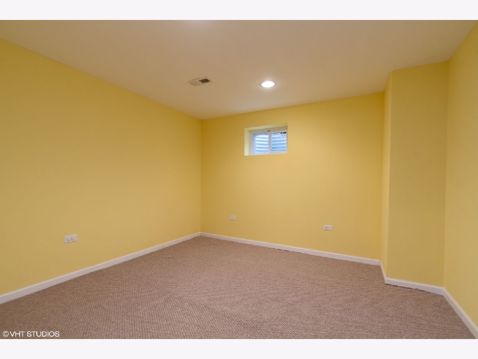
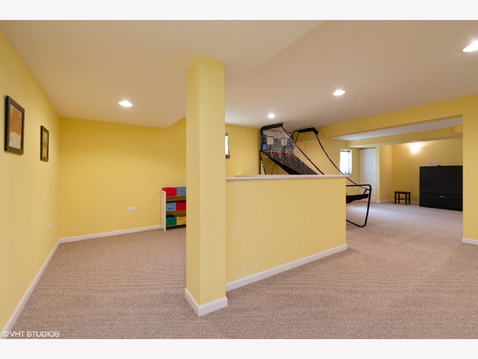
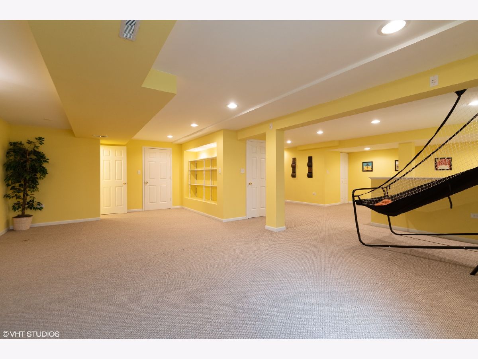
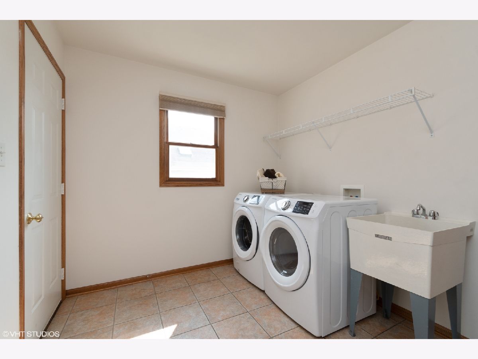
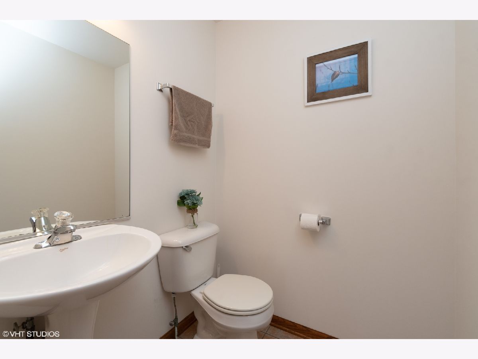
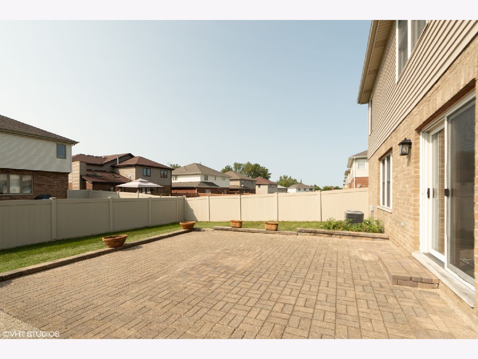
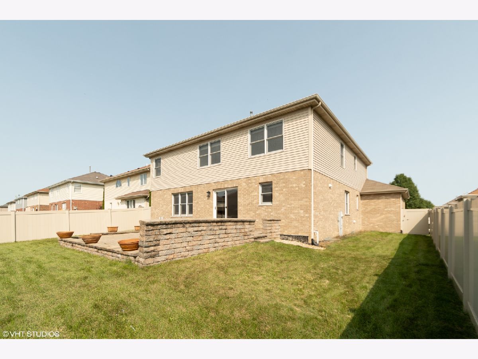
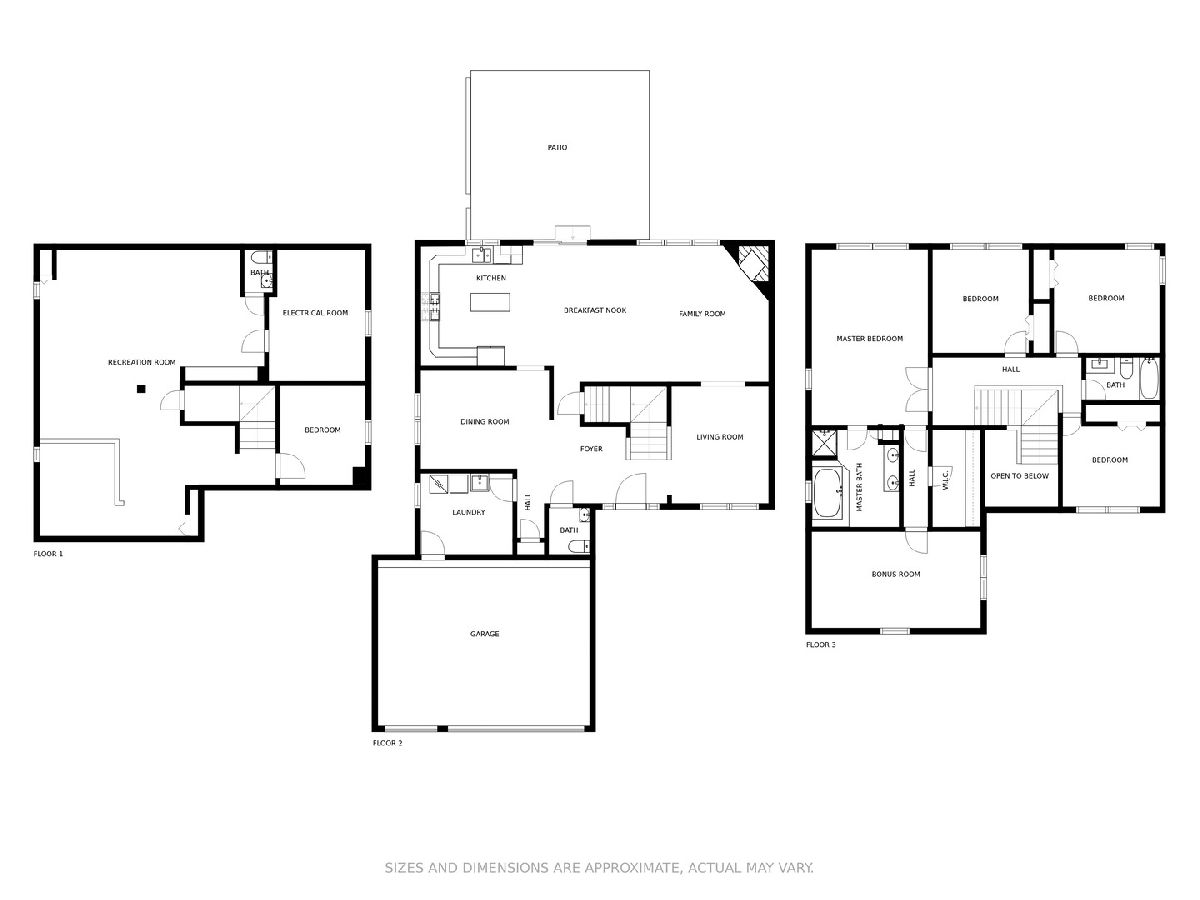
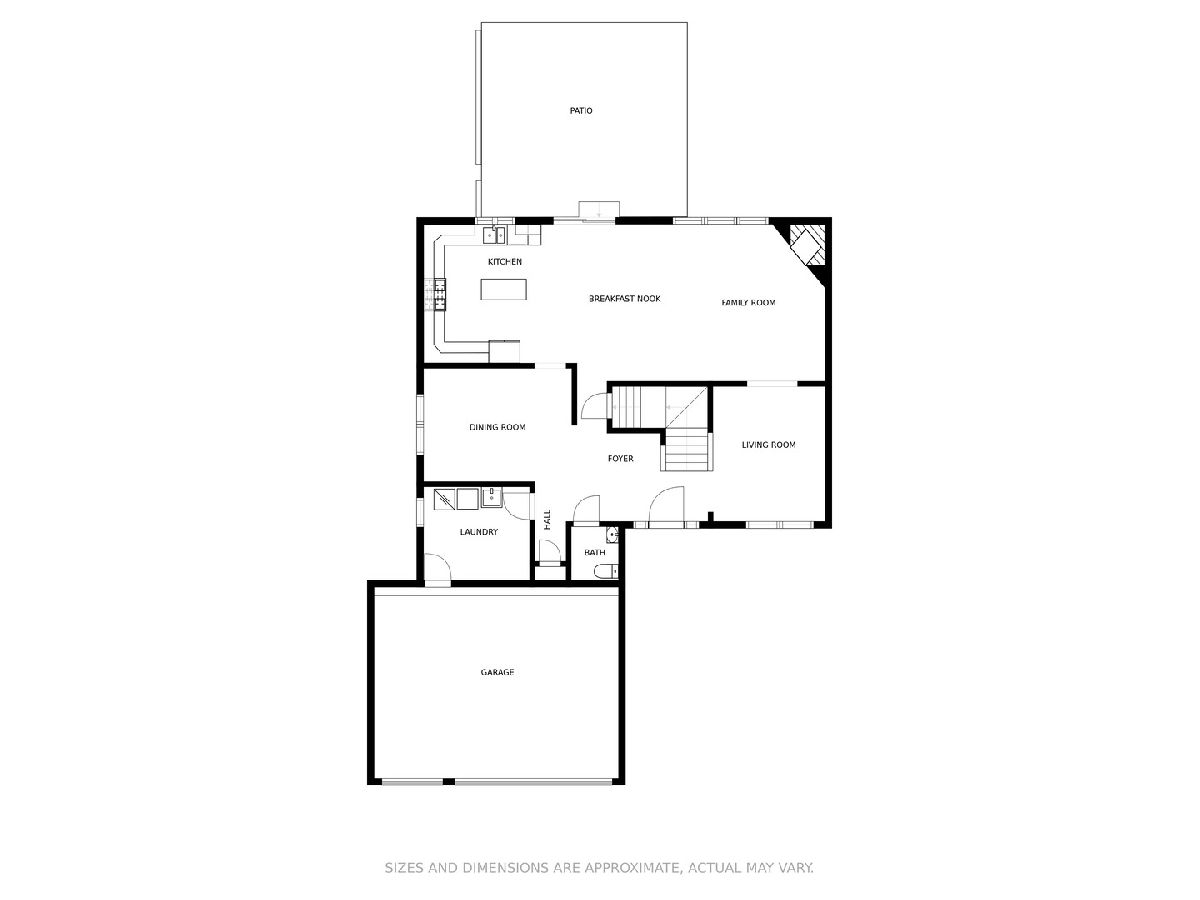
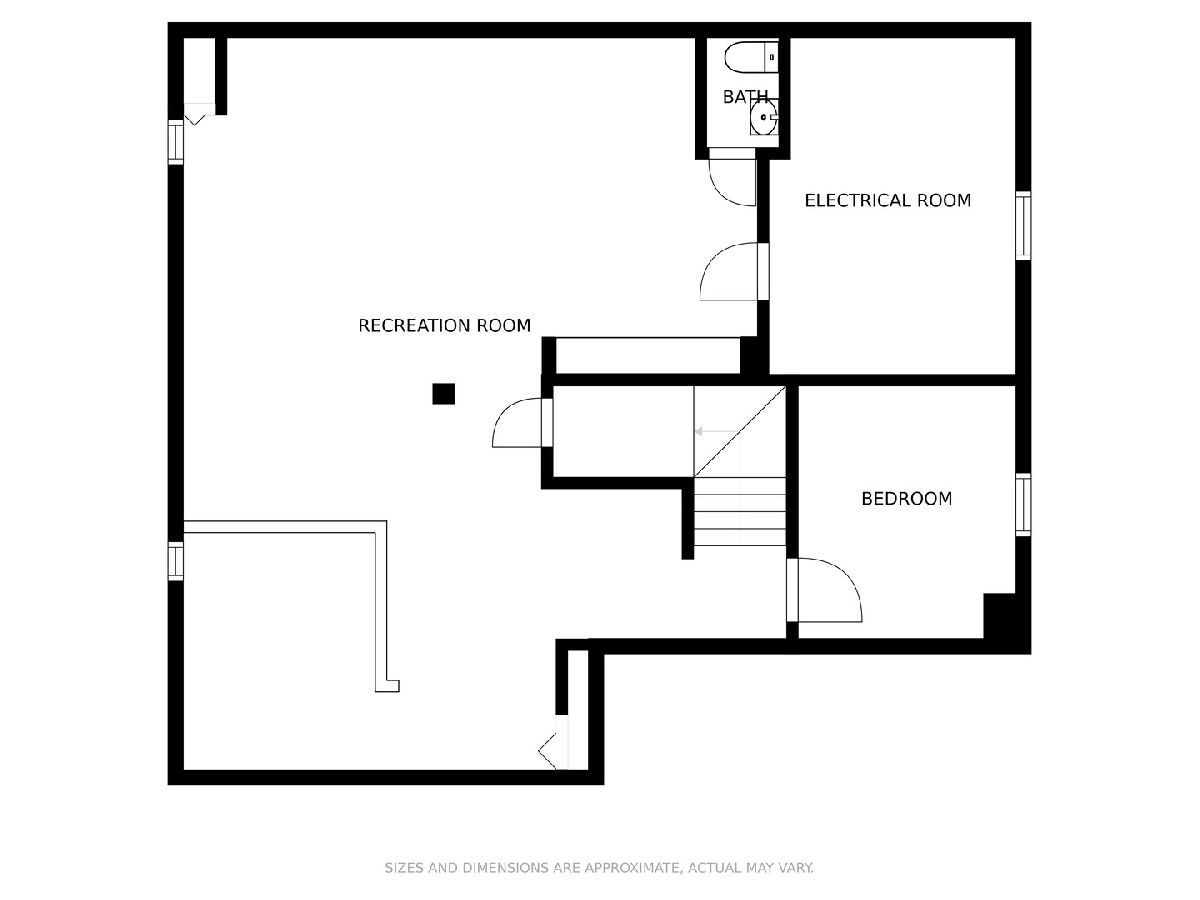
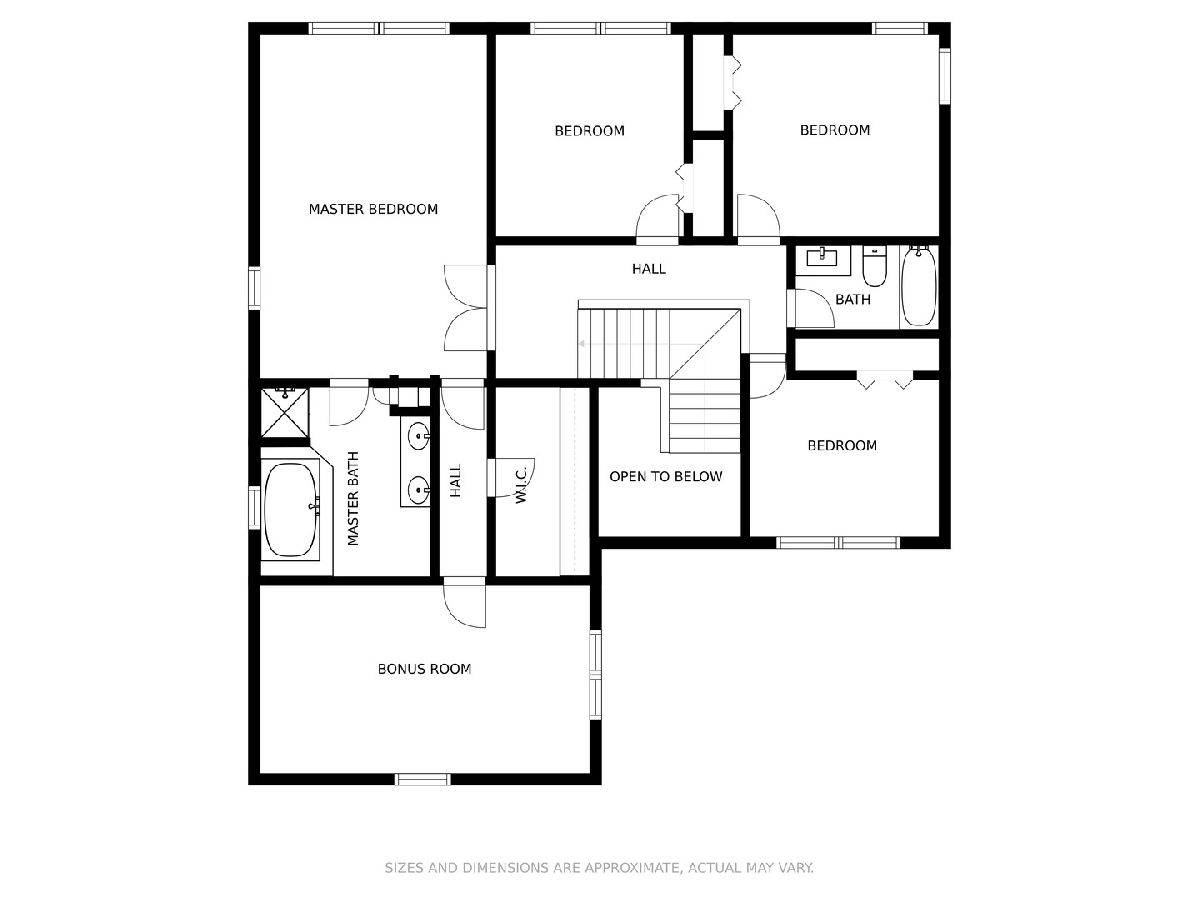
Room Specifics
Total Bedrooms: 5
Bedrooms Above Ground: 4
Bedrooms Below Ground: 1
Dimensions: —
Floor Type: Carpet
Dimensions: —
Floor Type: Carpet
Dimensions: —
Floor Type: Carpet
Dimensions: —
Floor Type: —
Full Bathrooms: 4
Bathroom Amenities: Whirlpool,Separate Shower,Double Sink
Bathroom in Basement: 1
Rooms: Bedroom 5,Recreation Room,Bonus Room,Storage,Walk In Closet,Deck
Basement Description: Finished
Other Specifics
| 3 | |
| Concrete Perimeter | |
| Concrete | |
| Porch, Brick Paver Patio | |
| Fenced Yard | |
| 60X120X60X120 | |
| — | |
| Full | |
| Skylight(s), Hardwood Floors, First Floor Laundry, Walk-In Closet(s), Open Floorplan, Granite Counters, Separate Dining Room | |
| Range, Microwave, Dishwasher, Refrigerator, Washer, Dryer, Stainless Steel Appliance(s) | |
| Not in DB | |
| — | |
| — | |
| — | |
| Gas Starter |
Tax History
| Year | Property Taxes |
|---|---|
| 2020 | $13,770 |
Contact Agent
Nearby Similar Homes
Nearby Sold Comparables
Contact Agent
Listing Provided By
Baird & Warner

