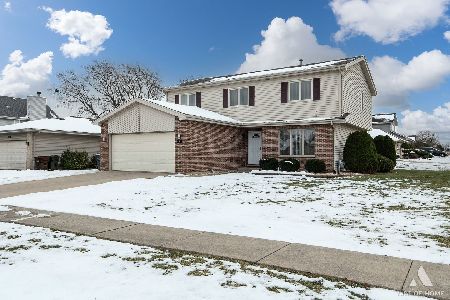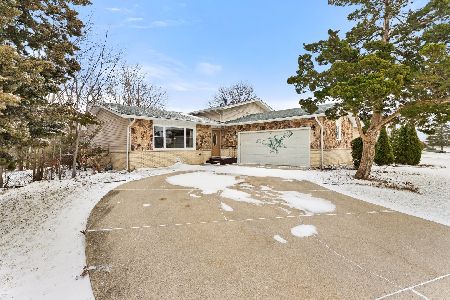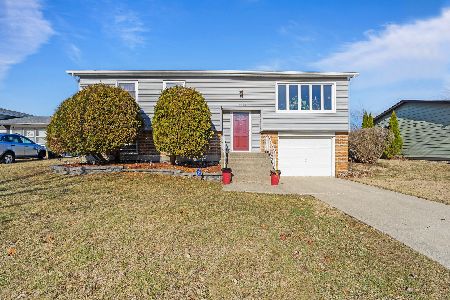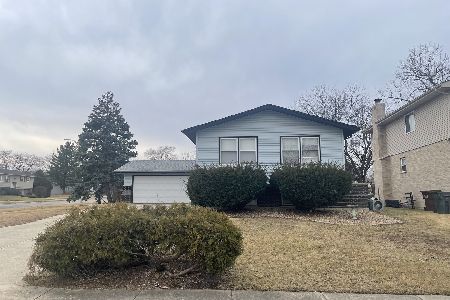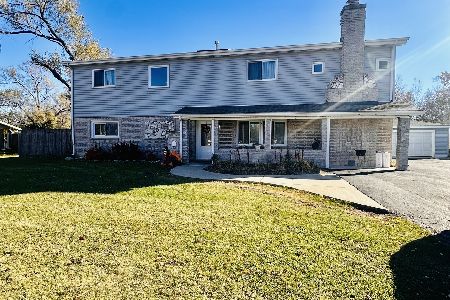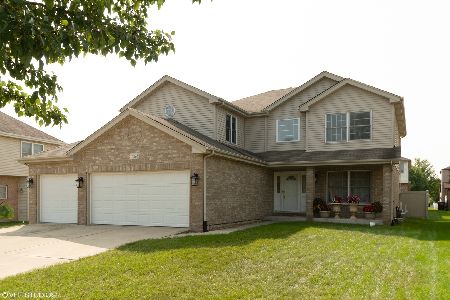4248 186th Street, Country Club Hills, Illinois 60478
$189,000
|
Sold
|
|
| Status: | Closed |
| Sqft: | 2,611 |
| Cost/Sqft: | $73 |
| Beds: | 4 |
| Baths: | 3 |
| Year Built: | 2002 |
| Property Taxes: | $14,371 |
| Days On Market: | 3838 |
| Lot Size: | 0,23 |
Description
FANTASTIC REHAB OF 13 YEAR OLD HOME. YOU WILL NOT BE DISAPPOINTED. NEW DESIGNER KITCHEN FEATURES 42" SOLID WOOD CABINETS, GRANITE COUNTERS, STAINLESS APPL. AND LARGE EATING AREA WITH SLIDING DOOR TO YARD. NEW HARDWOOD FLOORING AND TRIM THROUGHOUT 1ST FLOOR, NEW CARPET ON 2ND FLOOR. NEW OAK STAIR CASE, NEW 6 PANEL DOORS THROUGH -OUT, ALL BATHROOMS UPDATED WITH GRANITE AND NEW VANITIES. FORMAL DINING ROOM FEATURES TRAY CEILING, VAULTED CEILING IN LARGE FAMILY ROOM WITH SKYLIGHT AND GAS FIREPLACE. 4 GENERIOUS BEDROOMS, MASTER FEATURES VAULTED CEILING AND 2 CLOSETS. MASTER BATH FEATURES WHIRLPOOL TUB AND SEPARATE SHOWER. FULL BASEMENT AND 3 GARAGE PROVIDES PLENTY OF STORAGE. GREAT YARD IN GREAT NEIGHBORHOOD. NORMAL SALE QUICK CLOSE POSSIBLE. SELLER HAS STARTED APPEAL PROCESS FOR TAX REDUCTION AND WAS TOLD SHOULD BE LOWERED, NO HOMESTEAD DEDUCTION ON HOME NOW ALSO.
Property Specifics
| Single Family | |
| — | |
| — | |
| 2002 | |
| Full | |
| — | |
| No | |
| 0.23 |
| Cook | |
| — | |
| 0 / Not Applicable | |
| None | |
| Public | |
| Public Sewer | |
| 09021230 | |
| 31032180100000 |
Property History
| DATE: | EVENT: | PRICE: | SOURCE: |
|---|---|---|---|
| 23 Jun, 2015 | Sold | $85,100 | MRED MLS |
| 1 Jun, 2015 | Under contract | $83,900 | MRED MLS |
| 12 May, 2015 | Listed for sale | $83,900 | MRED MLS |
| 23 Oct, 2015 | Sold | $189,000 | MRED MLS |
| 14 Sep, 2015 | Under contract | $189,900 | MRED MLS |
| — | Last price change | $194,900 | MRED MLS |
| 25 Aug, 2015 | Listed for sale | $194,900 | MRED MLS |
Room Specifics
Total Bedrooms: 4
Bedrooms Above Ground: 4
Bedrooms Below Ground: 0
Dimensions: —
Floor Type: Carpet
Dimensions: —
Floor Type: Carpet
Dimensions: —
Floor Type: Carpet
Full Bathrooms: 3
Bathroom Amenities: —
Bathroom in Basement: 0
Rooms: No additional rooms
Basement Description: Unfinished
Other Specifics
| 3 | |
| — | |
| Concrete | |
| — | |
| — | |
| 119X 83 | |
| — | |
| Full | |
| Vaulted/Cathedral Ceilings, Skylight(s), Hardwood Floors | |
| Microwave, Dishwasher, Refrigerator | |
| Not in DB | |
| — | |
| — | |
| — | |
| — |
Tax History
| Year | Property Taxes |
|---|---|
| 2015 | $14,903 |
| 2015 | $14,371 |
Contact Agent
Nearby Similar Homes
Nearby Sold Comparables
Contact Agent
Listing Provided By
RE/MAX Central Inc.

