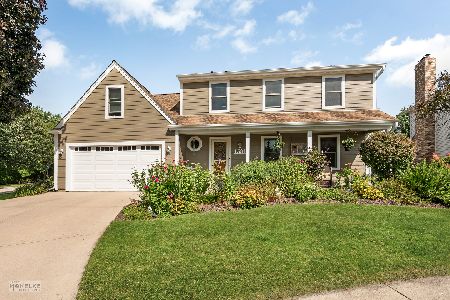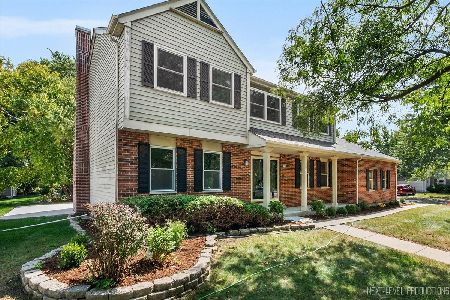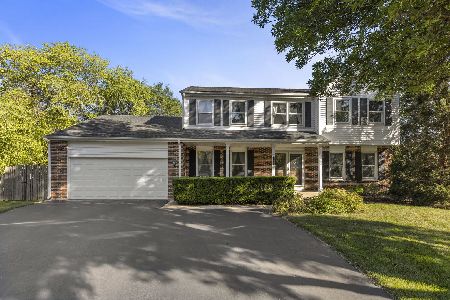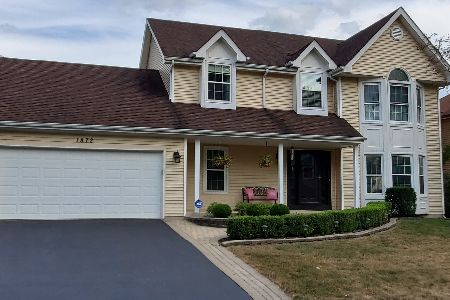1859 Lisson Road, Naperville, Illinois 60565
$360,000
|
Sold
|
|
| Status: | Closed |
| Sqft: | 2,360 |
| Cost/Sqft: | $156 |
| Beds: | 4 |
| Baths: | 3 |
| Year Built: | 1985 |
| Property Taxes: | $7,049 |
| Days On Market: | 2397 |
| Lot Size: | 0,20 |
Description
STUNNING & BRIGHT 4 BEDROOM, 2.1 BATH in University Heights! Desired Naperville District 203 Schools! Gleaming Hardwood Floors & New Lighting throughout! Updated Kitchen with Stainless Steel Appliances (2017) & Stunning Tile Back Splash (2019)! Beautiful New Granite, Lighting, & Fixtures in all Baths(2019)! Completely Updated Master Bath with Elegant Custom Tile Shower (2019)! Newer Windows (2007) & Fresh Paint throughout! Newer Carpet on second floor! (2016) Newer Furnace & AC (2012-still under warranty), New Hot Water Heater (2019)! Family Room opens to spacious Deck & Fully Fenced-In Back Yard! Spacious Main Floor Laundry/Utility Room, perfect for Home Office, Playroom/Craft area, with backyard access. Finished wall in basement separates Living/Recreation Room from Utility/Storage area. Meticulously Maintained! Close to 355, 55, & 88, Pace, and Downtown Naperville! Can Close Before School Year Begins! A MUST SEE!
Property Specifics
| Single Family | |
| — | |
| Colonial | |
| 1985 | |
| Partial | |
| — | |
| No | |
| 0.2 |
| Du Page | |
| University Heights | |
| 0 / Not Applicable | |
| None | |
| Lake Michigan | |
| Public Sewer | |
| 10438410 | |
| 0833115110 |
Nearby Schools
| NAME: | DISTRICT: | DISTANCE: | |
|---|---|---|---|
|
Grade School
Meadow Glens Elementary School |
203 | — | |
|
Middle School
Madison Junior High School |
203 | Not in DB | |
|
High School
Naperville Central High School |
203 | Not in DB | |
Property History
| DATE: | EVENT: | PRICE: | SOURCE: |
|---|---|---|---|
| 14 Aug, 2019 | Sold | $360,000 | MRED MLS |
| 26 Jul, 2019 | Under contract | $369,000 | MRED MLS |
| — | Last price change | $379,900 | MRED MLS |
| 10 Jul, 2019 | Listed for sale | $379,900 | MRED MLS |
Room Specifics
Total Bedrooms: 4
Bedrooms Above Ground: 4
Bedrooms Below Ground: 0
Dimensions: —
Floor Type: Carpet
Dimensions: —
Floor Type: Carpet
Dimensions: —
Floor Type: Carpet
Full Bathrooms: 3
Bathroom Amenities: —
Bathroom in Basement: 0
Rooms: Eating Area,Recreation Room,Utility Room-Lower Level,Dark Room
Basement Description: Unfinished,Crawl,Egress Window
Other Specifics
| 2 | |
| Concrete Perimeter | |
| Asphalt | |
| Deck, Porch, Storms/Screens | |
| — | |
| 72 X 120 | |
| Unfinished | |
| Full | |
| Hardwood Floors, First Floor Laundry, Walk-In Closet(s) | |
| Range, Microwave, Dishwasher, Refrigerator, Washer, Dryer, Disposal, Stainless Steel Appliance(s), Range Hood | |
| Not in DB | |
| Sidewalks, Street Lights, Street Paved | |
| — | |
| — | |
| — |
Tax History
| Year | Property Taxes |
|---|---|
| 2019 | $7,049 |
Contact Agent
Nearby Similar Homes
Nearby Sold Comparables
Contact Agent
Listing Provided By
Keller Williams Infinity










