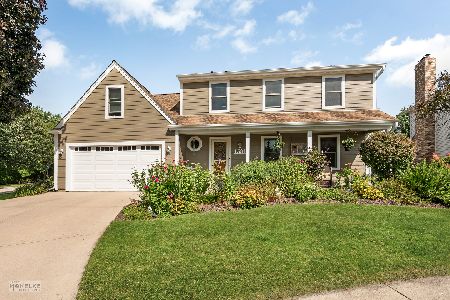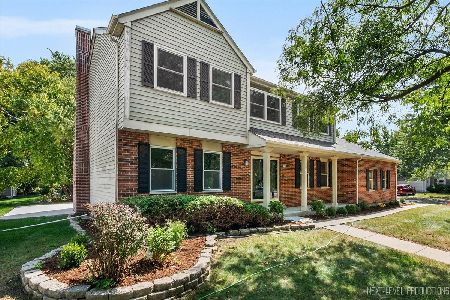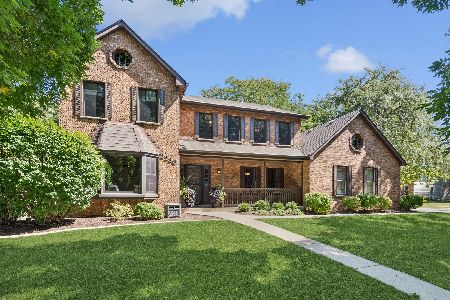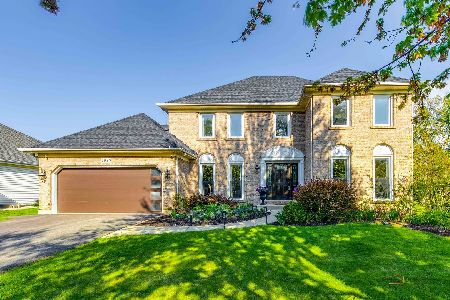1872 Lisson Road, Naperville, Illinois 60565
$502,000
|
Sold
|
|
| Status: | Closed |
| Sqft: | 2,367 |
| Cost/Sqft: | $199 |
| Beds: | 4 |
| Baths: | 3 |
| Year Built: | 1989 |
| Property Taxes: | $8,517 |
| Days On Market: | 1776 |
| Lot Size: | 0,19 |
Description
Well maintained and recently updated beautiful home in Naperville Chestnut ridge subdivision with highly desirable 203 school district. Cared for by current owners for over 15 years. Very clean and ready to move in. Hardwood floors on the 1st & 2nd floor. All bathrooms have been updated in the last 5 years. Heated floors in both bathrooms upstairs. Both jacuzzi tubs. Master bath with double sink & skylight. Master bedroom features cathedral ceiling, big walk in closet. Most of the rooms have been recently painted. Big kitchen with lots of cabinet space, updated within the last 10 years with maple cabinets, granite countertops, Stainless Steel Appliances. New front entry doors. Finished basement with 3 rooms and lots of storage. Big laundry room of the garage with ceramic tile. Garage has been recently painted, has epoxy flooring. Huge deck with beautiful gazebo. Newly redone expanded driveway with parking spot behind the house. Sump pump has been changed in 2019. Nothing to do here but move in and enjoy!
Property Specifics
| Single Family | |
| — | |
| Victorian | |
| 1989 | |
| Full | |
| — | |
| No | |
| 0.19 |
| Du Page | |
| — | |
| — / Not Applicable | |
| None | |
| Lake Michigan | |
| — | |
| 11029382 | |
| 0833318004 |
Nearby Schools
| NAME: | DISTRICT: | DISTANCE: | |
|---|---|---|---|
|
Grade School
Meadow Glens Elementary School |
203 | — | |
|
Middle School
Madison Junior High School |
203 | Not in DB | |
|
High School
Naperville Central High School |
203 | Not in DB | |
Property History
| DATE: | EVENT: | PRICE: | SOURCE: |
|---|---|---|---|
| 6 May, 2021 | Sold | $502,000 | MRED MLS |
| 25 Mar, 2021 | Under contract | $469,900 | MRED MLS |
| 22 Mar, 2021 | Listed for sale | $469,900 | MRED MLS |
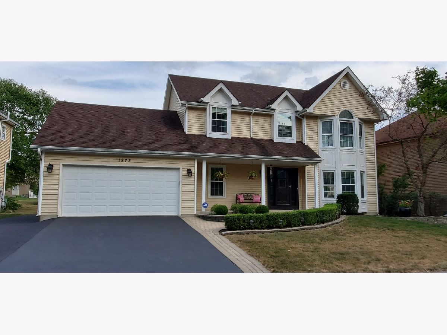
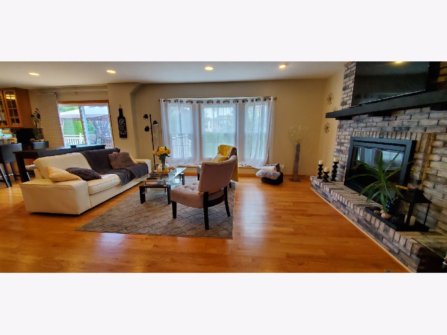
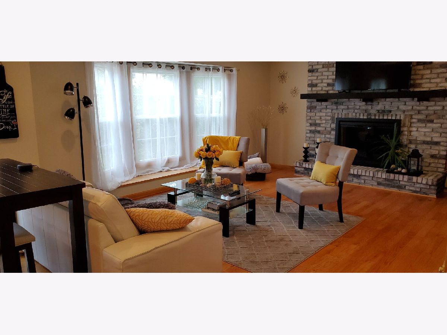
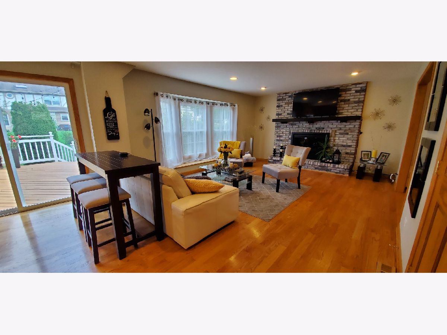
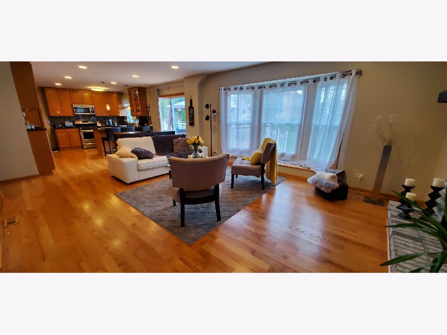
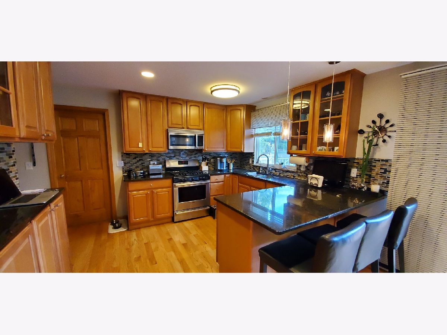

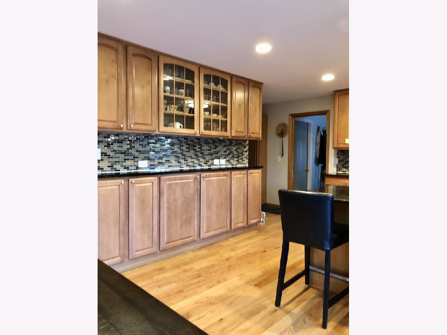
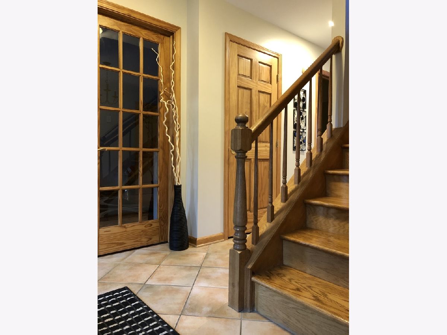

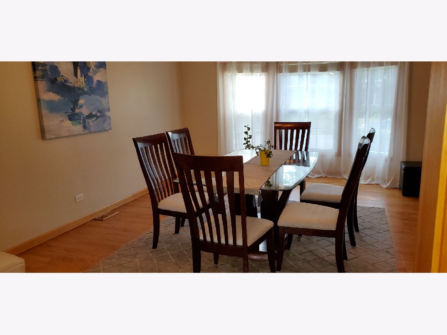
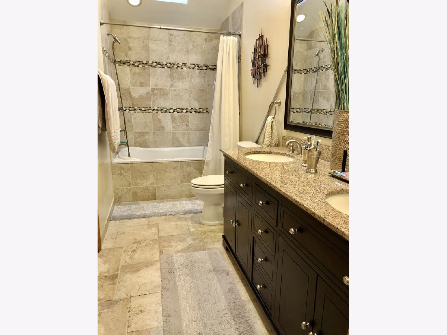
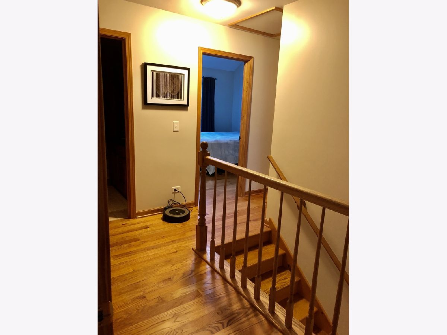

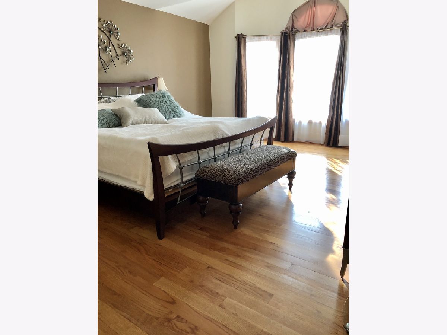

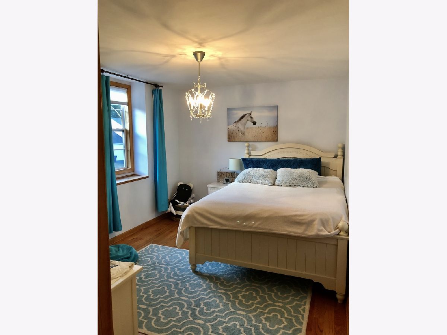
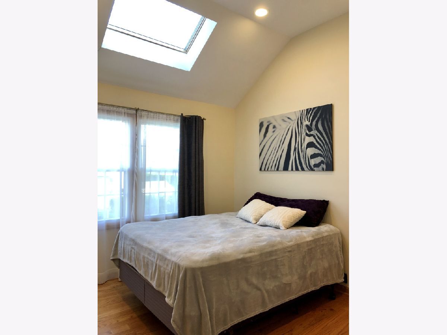

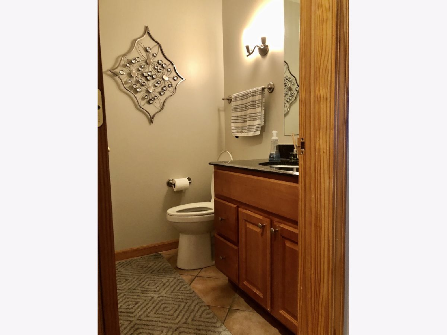

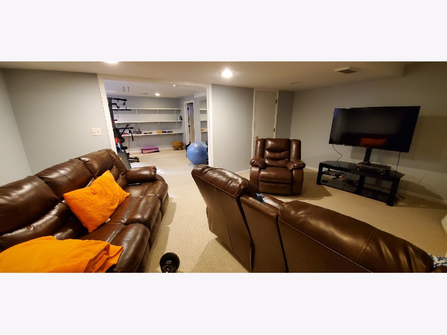
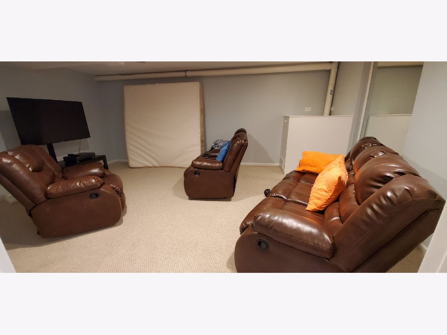

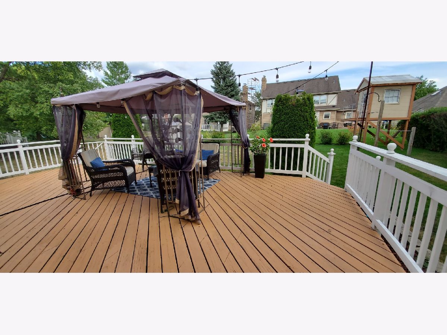

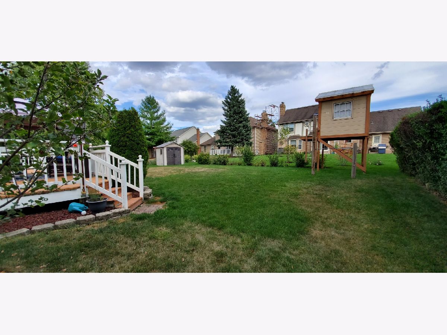

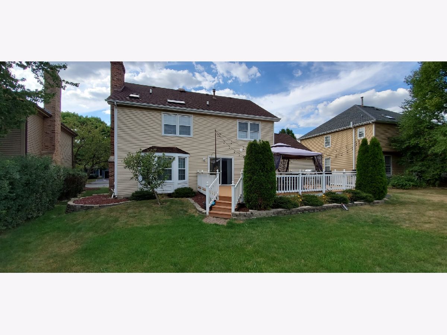

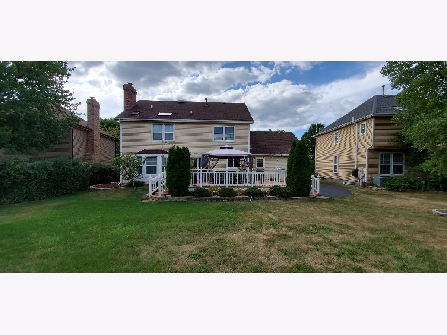
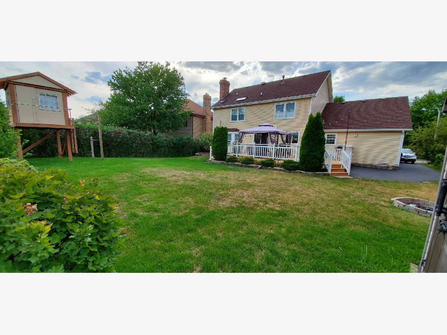

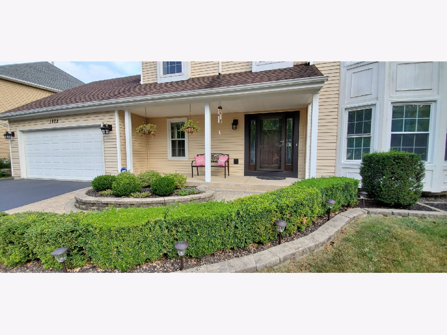
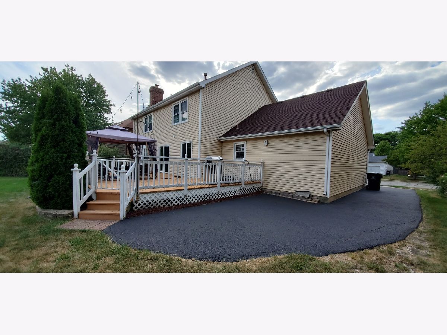
Room Specifics
Total Bedrooms: 4
Bedrooms Above Ground: 4
Bedrooms Below Ground: 0
Dimensions: —
Floor Type: Hardwood
Dimensions: —
Floor Type: Hardwood
Dimensions: —
Floor Type: Hardwood
Full Bathrooms: 3
Bathroom Amenities: Whirlpool,Double Sink
Bathroom in Basement: 0
Rooms: Recreation Room,Exercise Room,Theatre Room
Basement Description: Finished
Other Specifics
| 2 | |
| Concrete Perimeter | |
| Asphalt | |
| — | |
| — | |
| 77X125 | |
| — | |
| Full | |
| Vaulted/Cathedral Ceilings, Skylight(s), Hardwood Floors, Heated Floors, First Floor Laundry, Walk-In Closet(s) | |
| — | |
| Not in DB | |
| Curbs, Sidewalks, Street Lights, Street Paved | |
| — | |
| — | |
| Wood Burning, Gas Log, Gas Starter |
Tax History
| Year | Property Taxes |
|---|---|
| 2021 | $8,517 |
Contact Agent
Nearby Similar Homes
Nearby Sold Comparables
Contact Agent
Listing Provided By
Value Home Realty, Inc.



