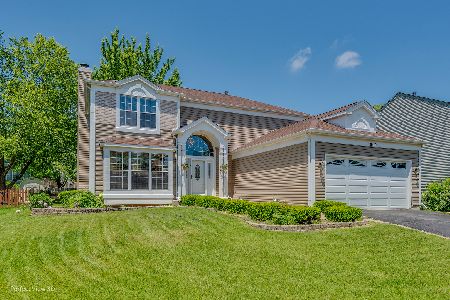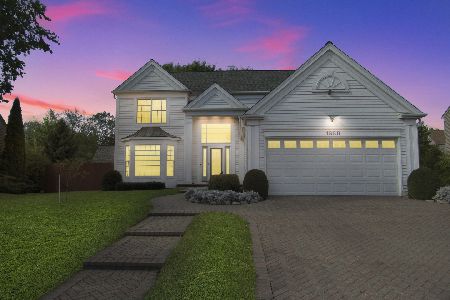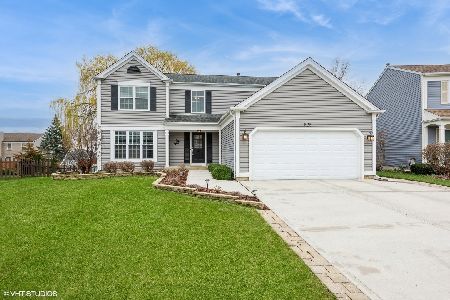1860 Gleneagle Circle, Elgin, Illinois 60123
$390,000
|
Sold
|
|
| Status: | Closed |
| Sqft: | 2,348 |
| Cost/Sqft: | $170 |
| Beds: | 4 |
| Baths: | 3 |
| Year Built: | 1992 |
| Property Taxes: | $7,969 |
| Days On Market: | 863 |
| Lot Size: | 0,23 |
Description
This beautiful, elegant home is the largest model in the Glens of College Green. Super clean & move in condition. Enter in to the dramatic 2-sty Foyer accentuated by an oak staircase. This home features a formal Living Rm, Dining Rm, & Family Rm with fireplace. French doors separate the Family & Living Rm's. Real oak hardwood floors in the Foyer/Dining Rm/Powder Rm/Kitchen & stair treads. The spacious Kitchen has 42" oak cabinets, a center-island, breakfast area, & Pantry cabinets with roll away shelves. Relax in your Master BR with walk-in-closet, en-suite bathroom with jetted tub, separate shower, double sinks, ceramic tile floors, & private commode. You will love the convenient 2nd floor Laundry Rm. All 4 Bedrooms have engineered wood flooring, including the 2nd floor hallway, Living Rm, & the Family Rm. The full finished Basement with L-shaped rec room includes a 5th bedroom & a large unfinished storage space. The fully fenced backyard features a 2-level deck plus a shed for your gardening tools. Many new updates in the last year! New dishwasher. New clothes dryer. New light fixtures. New garage door opener. New gas furnace & A/C system. New hot water heater. New sump pump & battery backup. New basement egress windows. Must see!!! 5.875% 30 Year Fixed 2-1 Buydown Financing Available - Conventional or FHA with Sellers Preferred Lender! The finance package cost is about 3% of the sale price. The Seller will contribute 1% of the sales price as a Sellers paid credit towards this buydown package with this lender. A Sellers paid credit totaling 3% can be built into the sale price. See "Low Rate Finance Instructions" under "Additional Information" or contact listing agent.
Property Specifics
| Single Family | |
| — | |
| — | |
| 1992 | |
| — | |
| GRANT | |
| No | |
| 0.23 |
| Kane | |
| Glens Of College Green | |
| 150 / Annual | |
| — | |
| — | |
| — | |
| 11886128 | |
| 0628277034 |
Nearby Schools
| NAME: | DISTRICT: | DISTANCE: | |
|---|---|---|---|
|
Grade School
Otter Creek Elementary School |
46 | — | |
|
Middle School
Abbott Middle School |
46 | Not in DB | |
|
High School
South Elgin High School |
46 | Not in DB | |
Property History
| DATE: | EVENT: | PRICE: | SOURCE: |
|---|---|---|---|
| 29 Jul, 2022 | Sold | $365,000 | MRED MLS |
| 14 Jun, 2022 | Under contract | $364,900 | MRED MLS |
| 9 Jun, 2022 | Listed for sale | $364,900 | MRED MLS |
| 20 Nov, 2023 | Sold | $390,000 | MRED MLS |
| 19 Oct, 2023 | Under contract | $399,900 | MRED MLS |
| 15 Sep, 2023 | Listed for sale | $399,900 | MRED MLS |
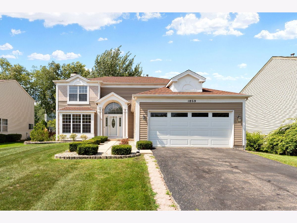
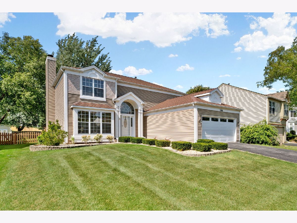
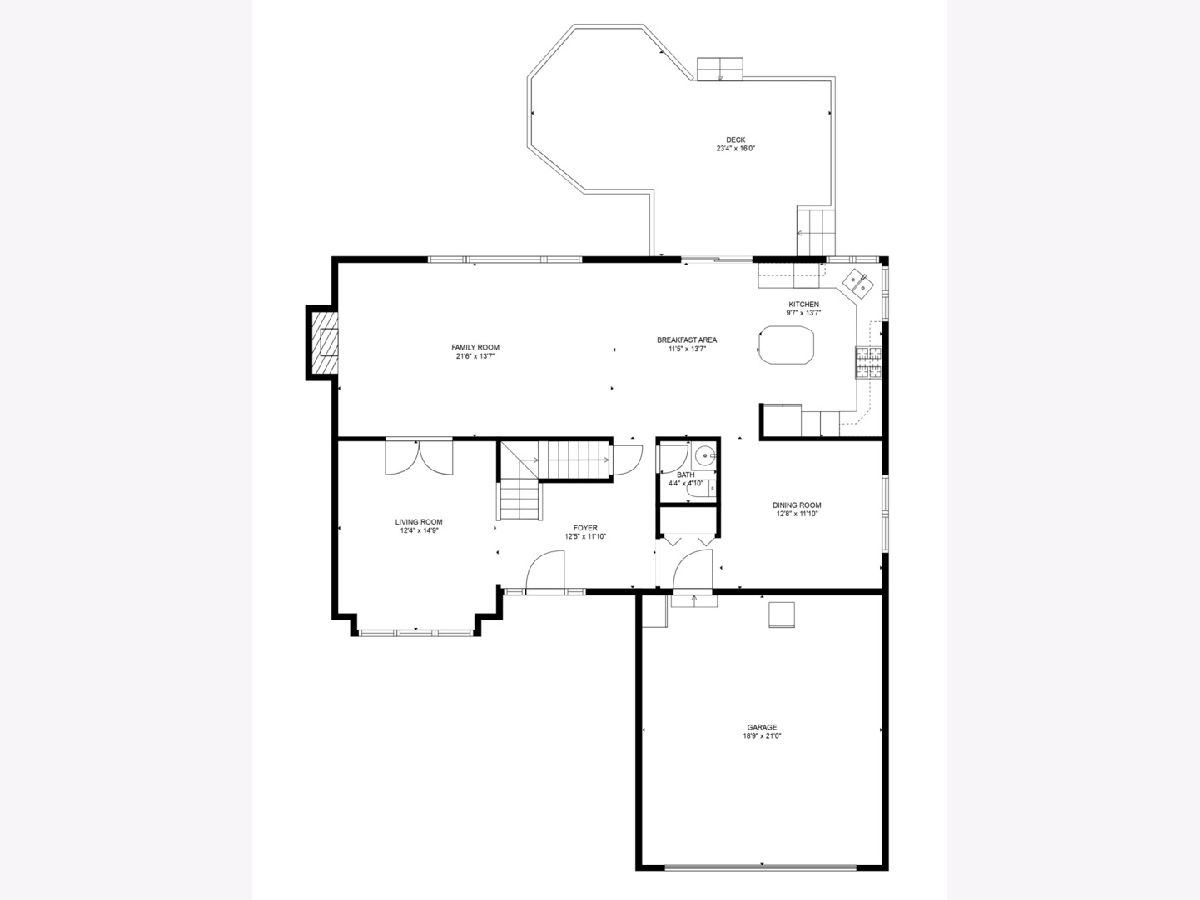
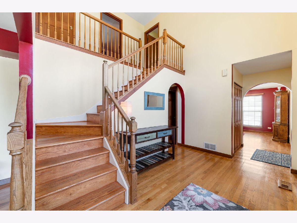
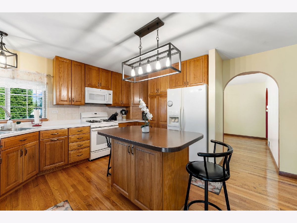
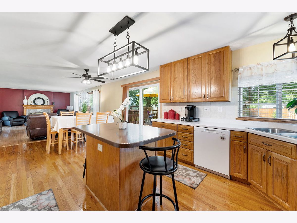
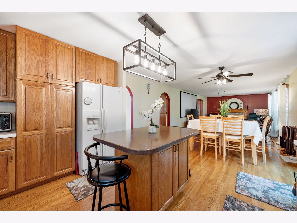
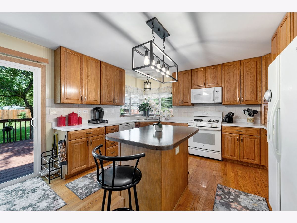
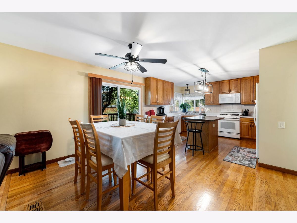
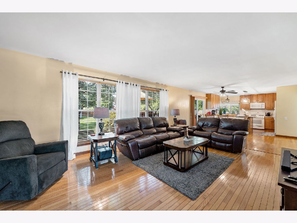
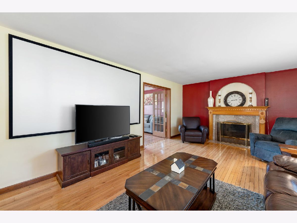
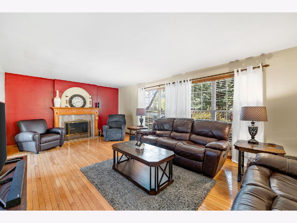
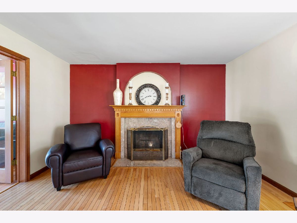
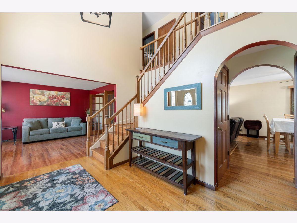
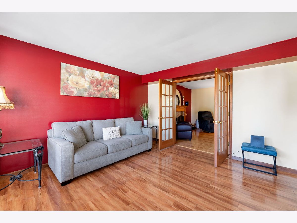
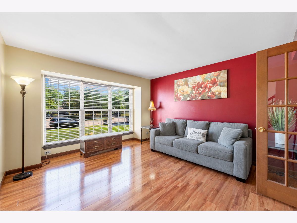
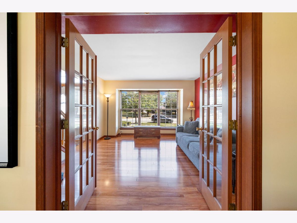
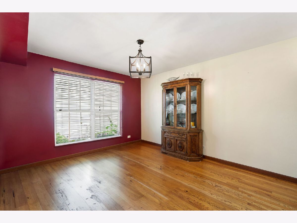
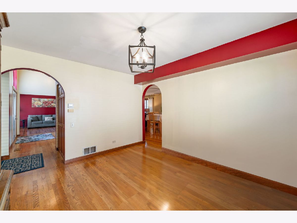
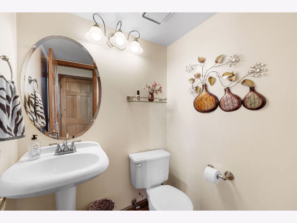
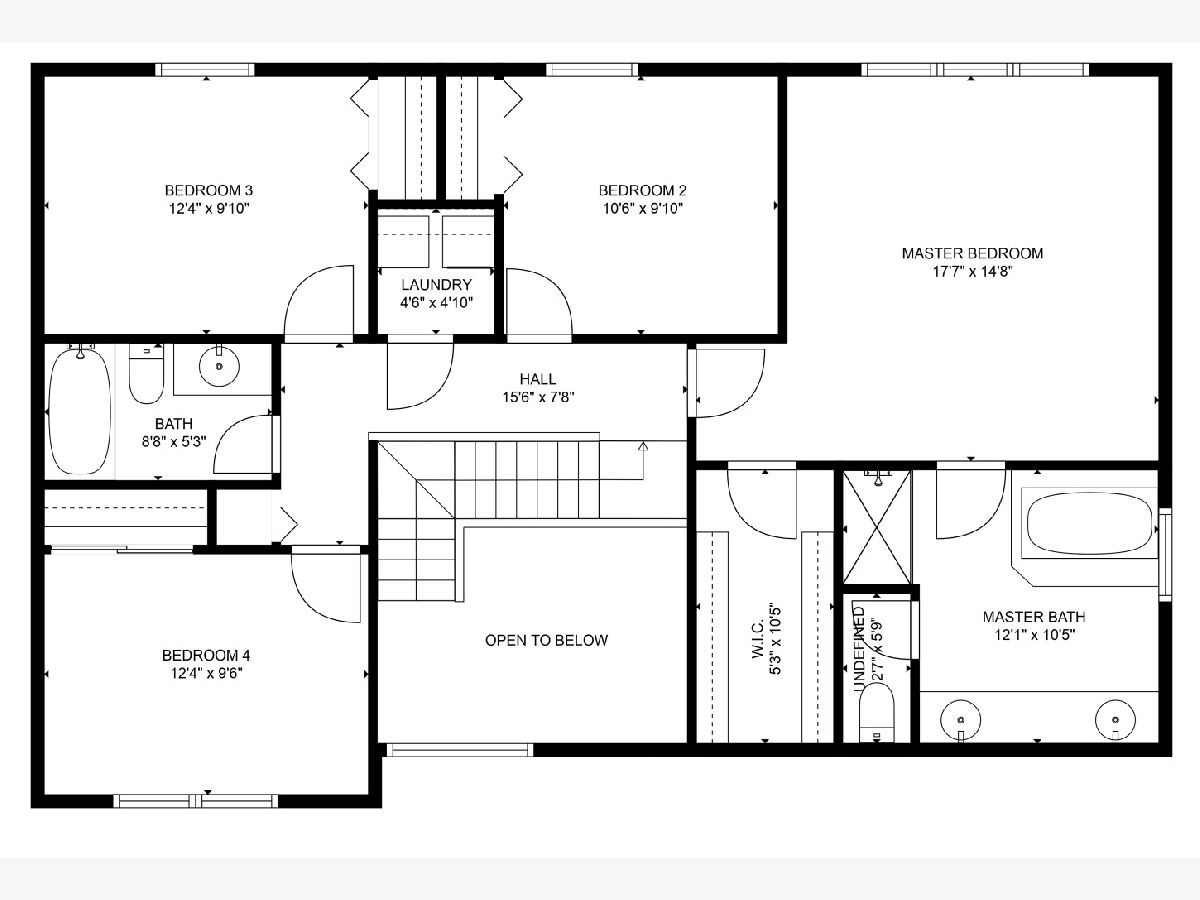
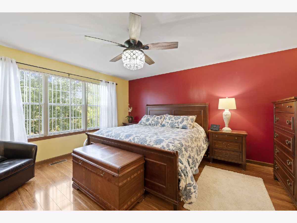
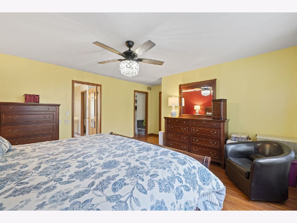
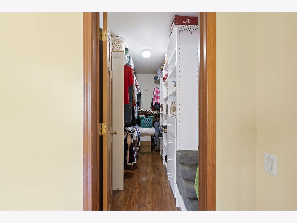
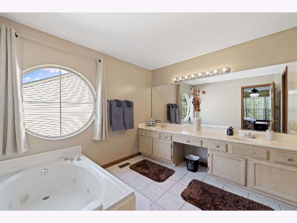
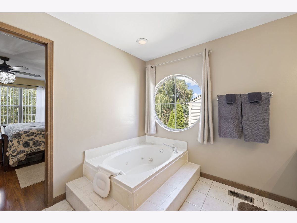
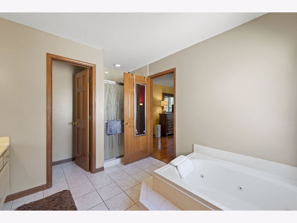
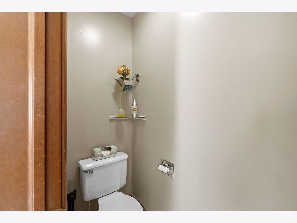
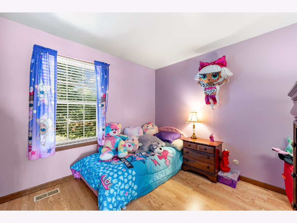
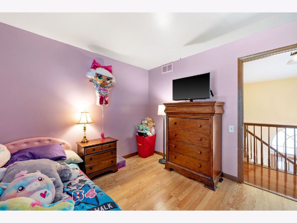
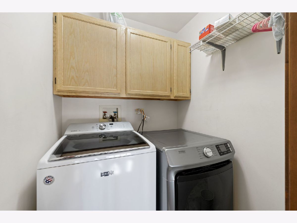
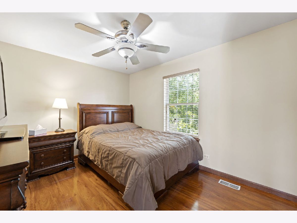
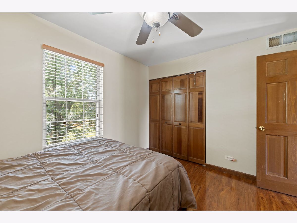
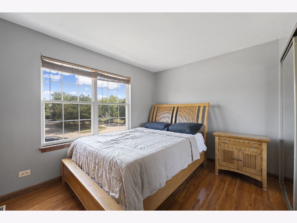
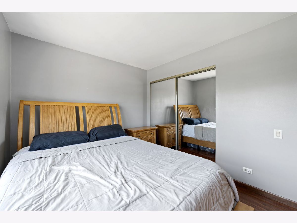
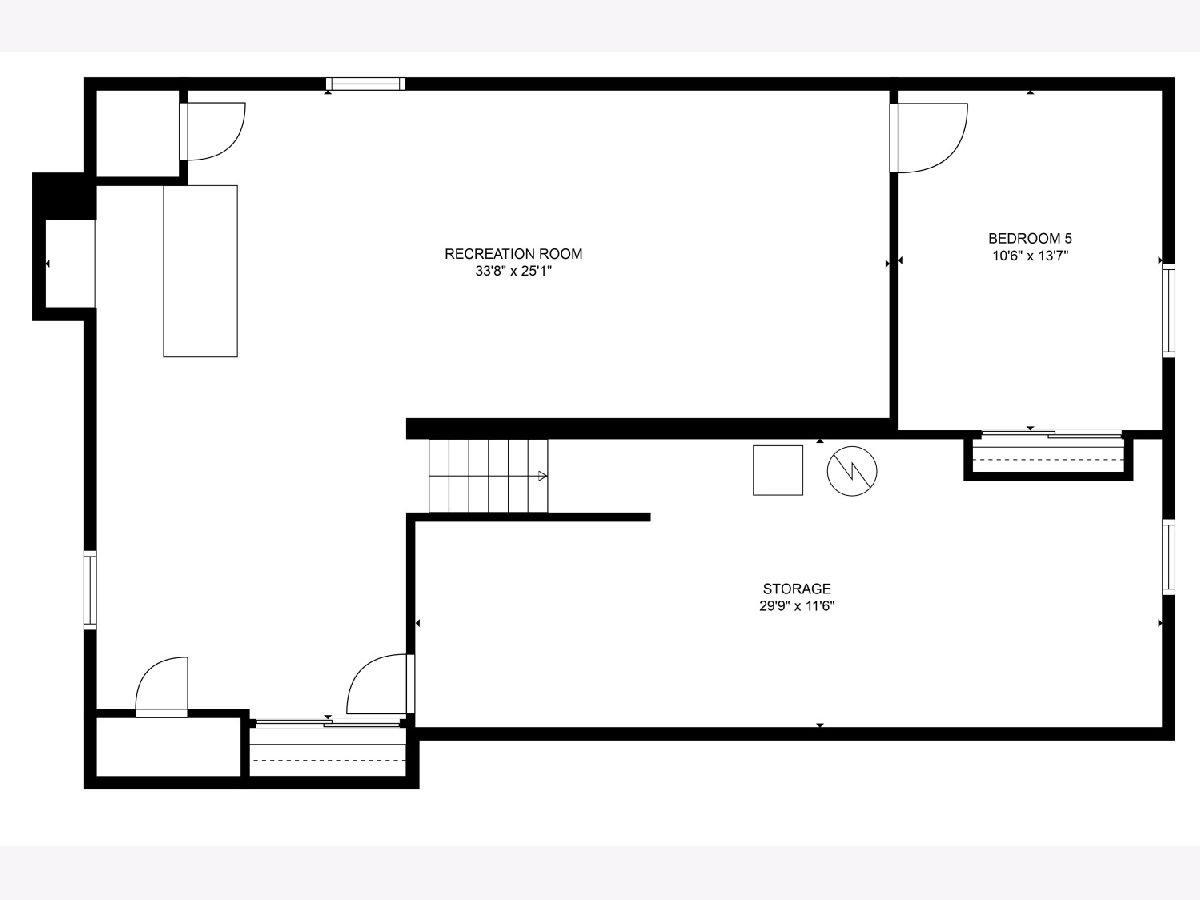
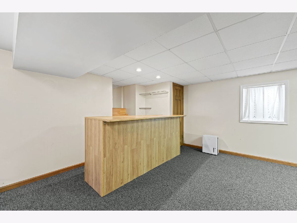
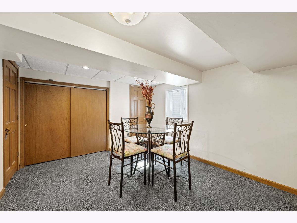
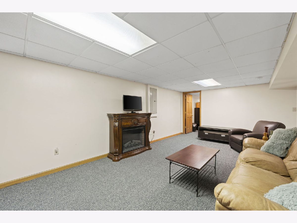
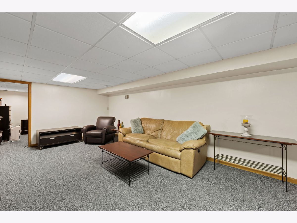
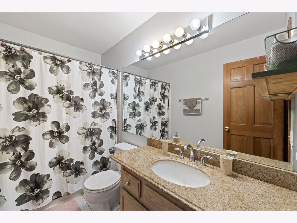
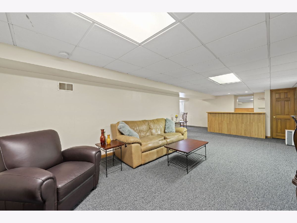
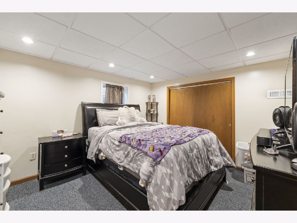
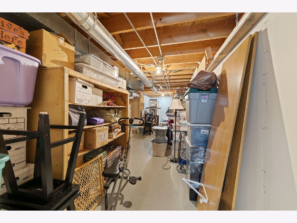
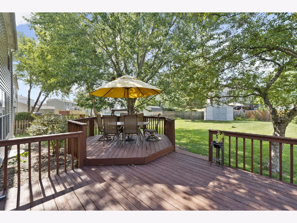
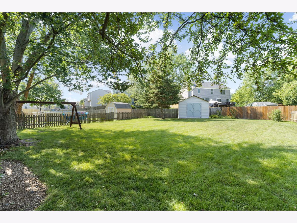
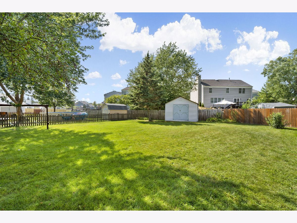
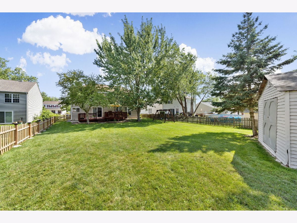
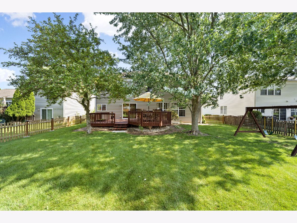
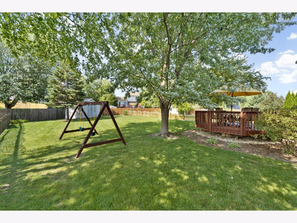
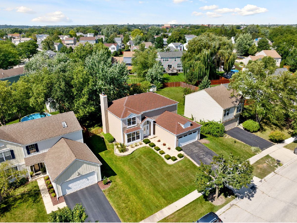
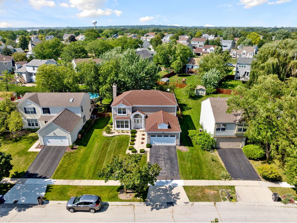
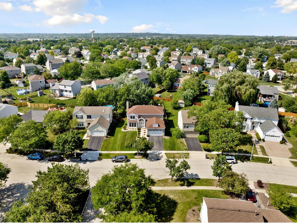
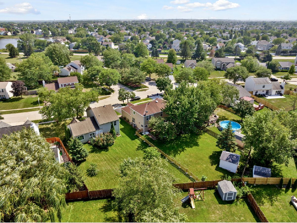
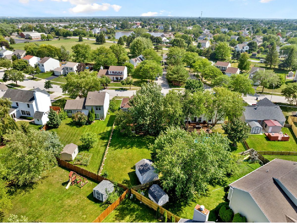
Room Specifics
Total Bedrooms: 5
Bedrooms Above Ground: 4
Bedrooms Below Ground: 1
Dimensions: —
Floor Type: —
Dimensions: —
Floor Type: —
Dimensions: —
Floor Type: —
Dimensions: —
Floor Type: —
Full Bathrooms: 3
Bathroom Amenities: —
Bathroom in Basement: 0
Rooms: —
Basement Description: Finished
Other Specifics
| 2 | |
| — | |
| Asphalt | |
| — | |
| — | |
| 10890 | |
| — | |
| — | |
| — | |
| — | |
| Not in DB | |
| — | |
| — | |
| — | |
| — |
Tax History
| Year | Property Taxes |
|---|---|
| 2022 | $7,423 |
| 2023 | $7,969 |
Contact Agent
Nearby Similar Homes
Nearby Sold Comparables
Contact Agent
Listing Provided By
Real People Realty





