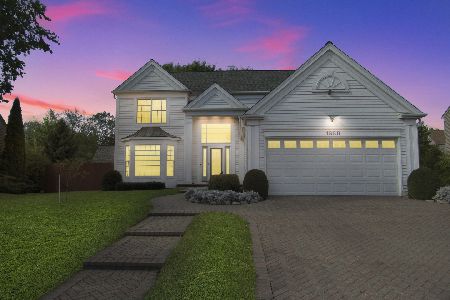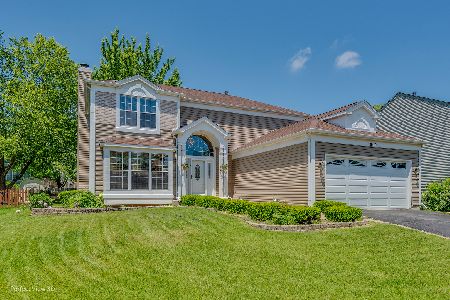929 Annandale Drive, Elgin, Illinois 60123
$430,000
|
Sold
|
|
| Status: | Closed |
| Sqft: | 2,348 |
| Cost/Sqft: | $170 |
| Beds: | 4 |
| Baths: | 3 |
| Year Built: | 1992 |
| Property Taxes: | $7,661 |
| Days On Market: | 661 |
| Lot Size: | 0,00 |
Description
Welcome to the biggest model in the subdivision! Step into the inviting 2-story foyer graced with hardwood floors that flow seamlessly throughout. Boasting 4 bedrooms and 2 &1/2 baths, including a master suite with HEATED bathroom floors. The kitchen is a chef's dream, featuring custom cabinets, granite countertops, and an eat-in kitchen island. The expansive family room bathes in natural light, enhanced by additional canned lighting, while all-new windows illuminate the entire home. Recently repainted upstairs and foyer add a fresh touch, while a new patio door invites you in. With a formal living room, dining room, and an English basement, this home offers ample space for entertaining and everyday living. Don't miss this chance to make this your dream home! Located near public golf course, soccer & baseball fields and minutes from Randall Rd shopping. *New concrete driveway, apron & sidewalk 2020, new windows 2015 with transferrable warranty, Sprinkler system in yard (2015) on its own water meter, extra insulation added to attic, new floor and cabinets in laundry 2019, smart home features.
Property Specifics
| Single Family | |
| — | |
| — | |
| 1992 | |
| — | |
| GRANT | |
| No | |
| — |
| Kane | |
| Glens Of College Green | |
| 111 / Annual | |
| — | |
| — | |
| — | |
| 12016114 | |
| 0628277013 |
Nearby Schools
| NAME: | DISTRICT: | DISTANCE: | |
|---|---|---|---|
|
Grade School
Otter Creek Elementary School |
46 | — | |
|
Middle School
Abbott Middle School |
46 | Not in DB | |
|
High School
South Elgin High School |
46 | Not in DB | |
Property History
| DATE: | EVENT: | PRICE: | SOURCE: |
|---|---|---|---|
| 14 Jul, 2015 | Sold | $262,500 | MRED MLS |
| 3 Jun, 2015 | Under contract | $279,900 | MRED MLS |
| 12 Apr, 2015 | Listed for sale | $279,900 | MRED MLS |
| 24 May, 2024 | Sold | $430,000 | MRED MLS |
| 8 Apr, 2024 | Under contract | $400,000 | MRED MLS |
| 4 Apr, 2024 | Listed for sale | $400,000 | MRED MLS |
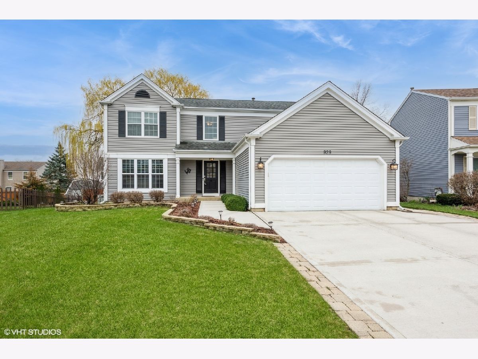
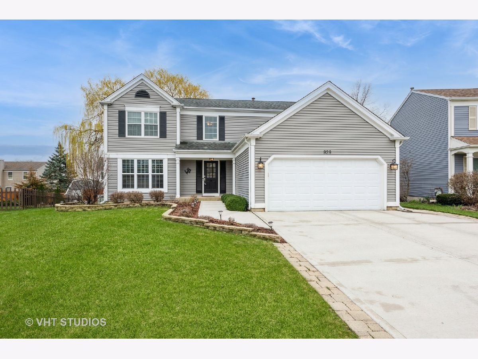
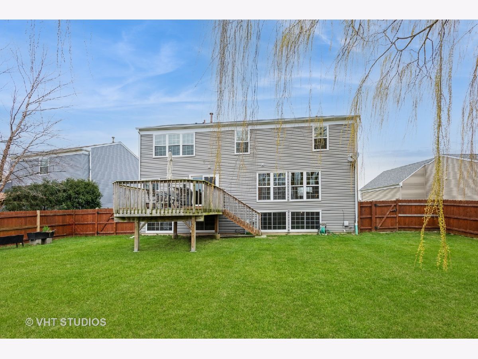
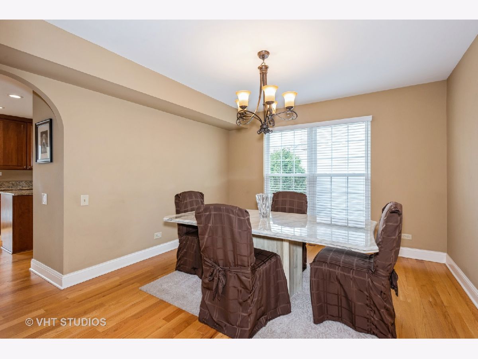
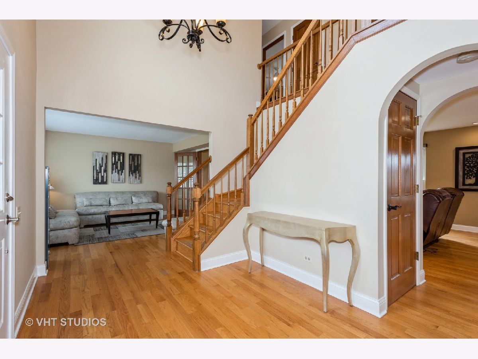
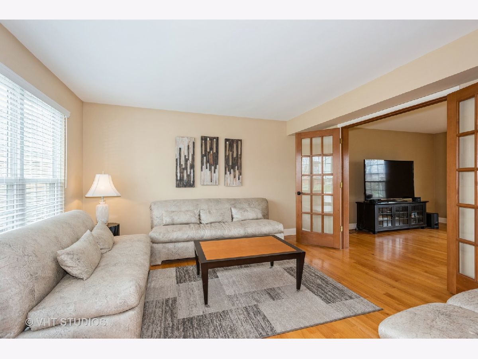
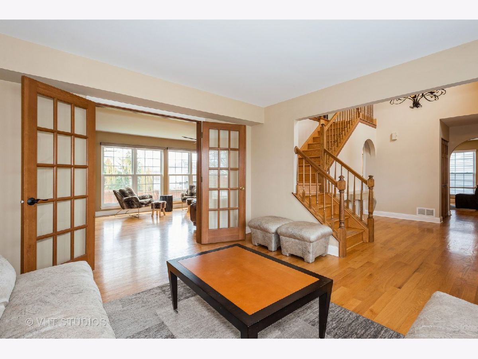
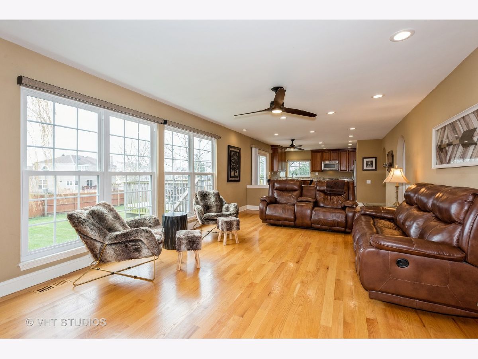
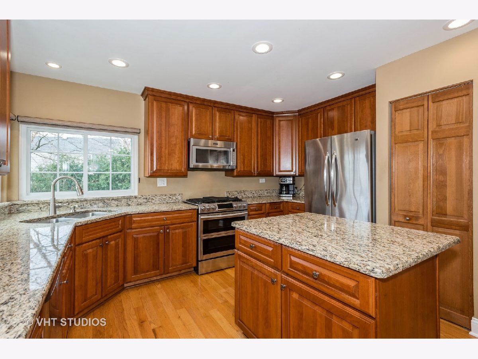
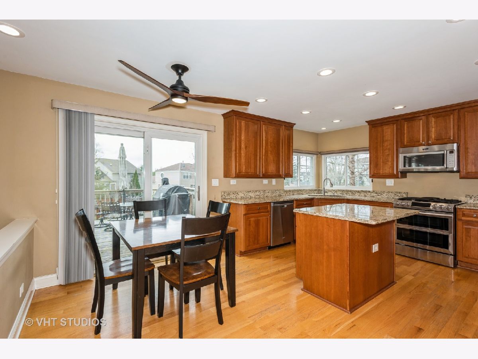
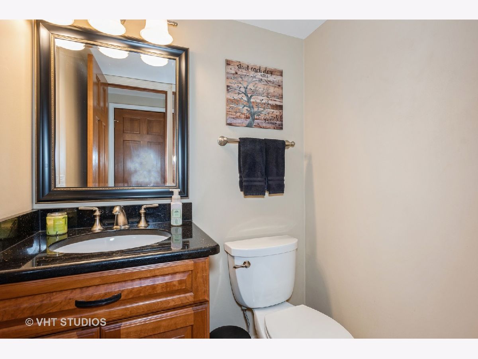
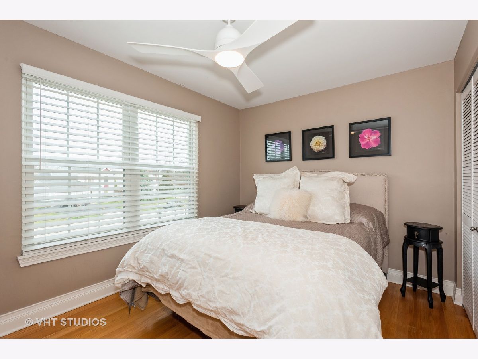
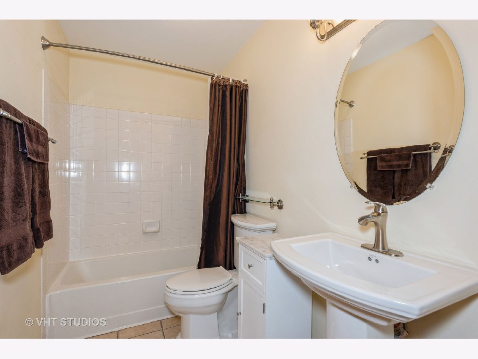
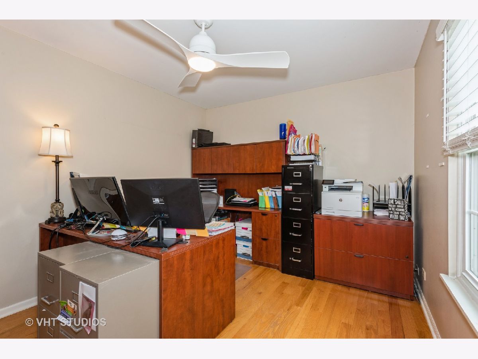
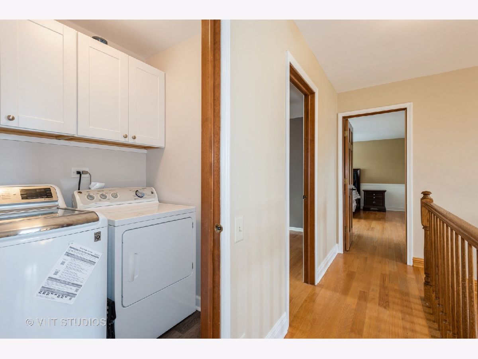
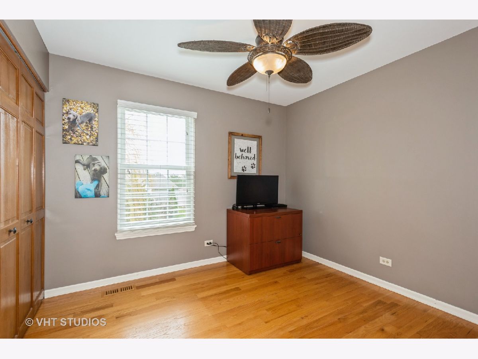
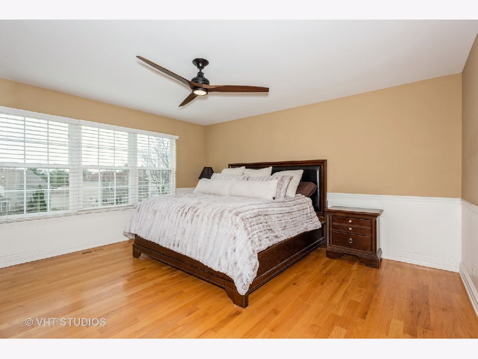
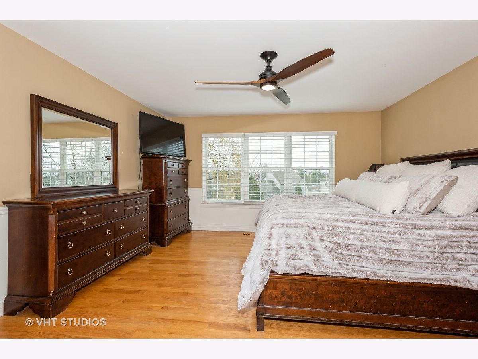
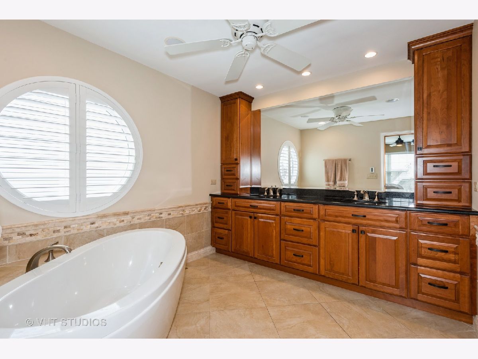
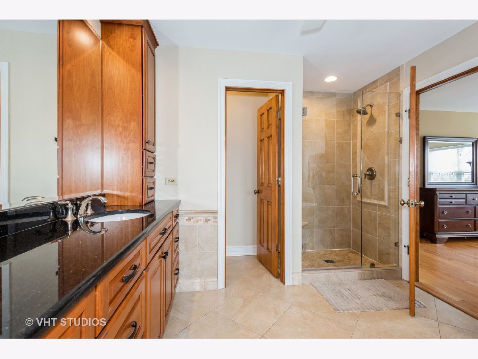
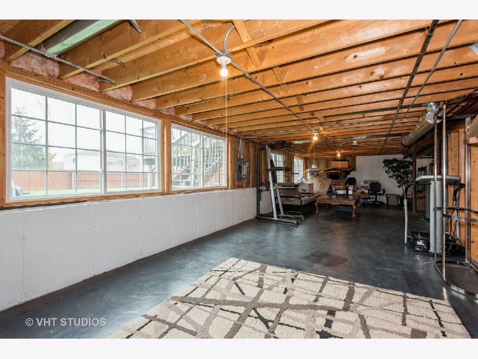
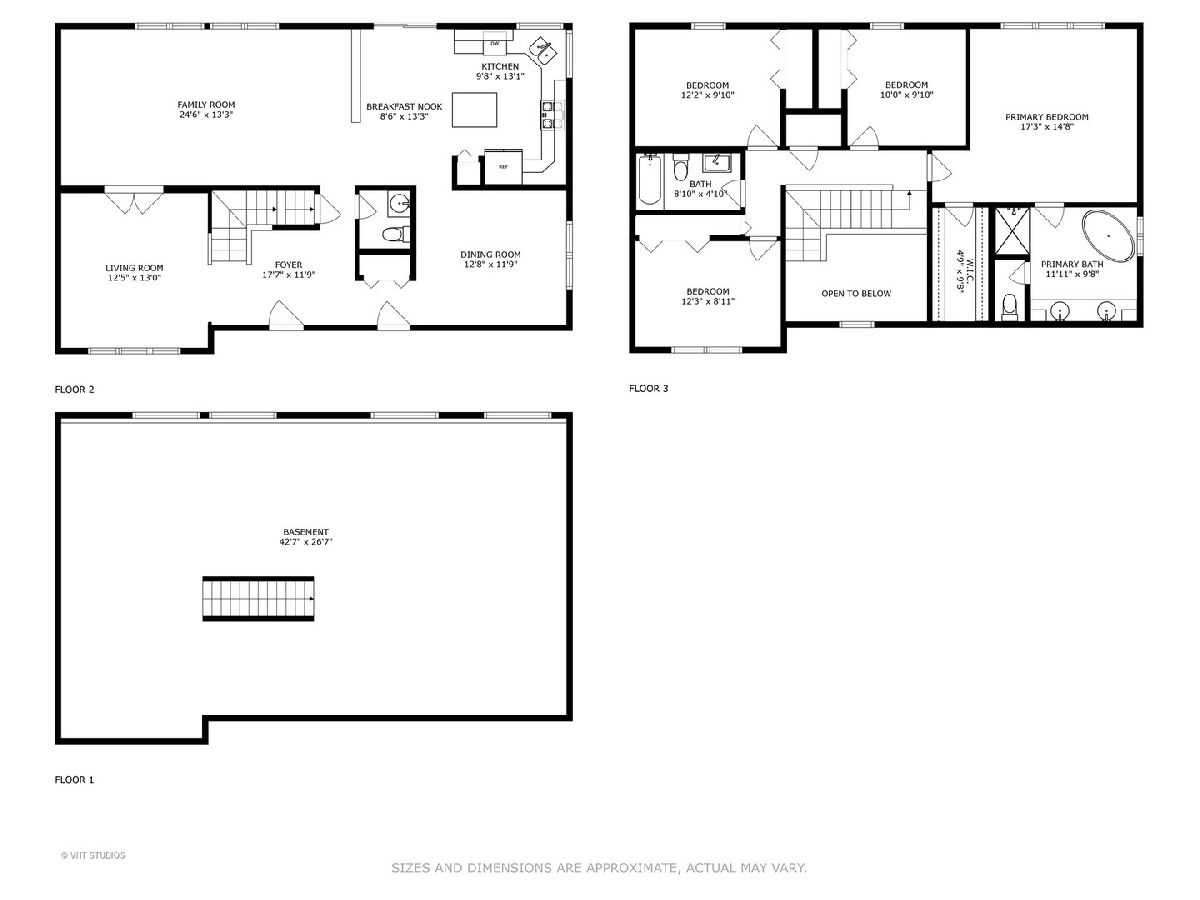
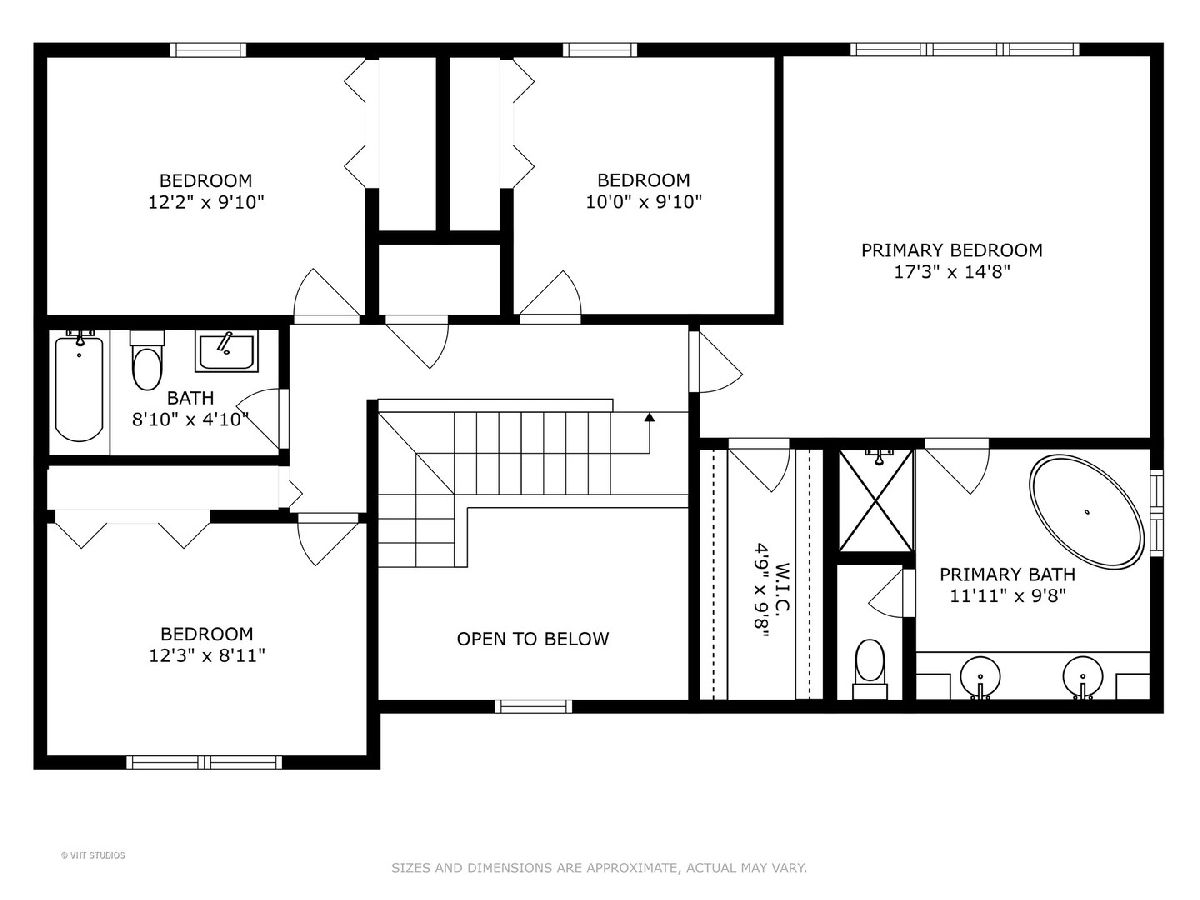
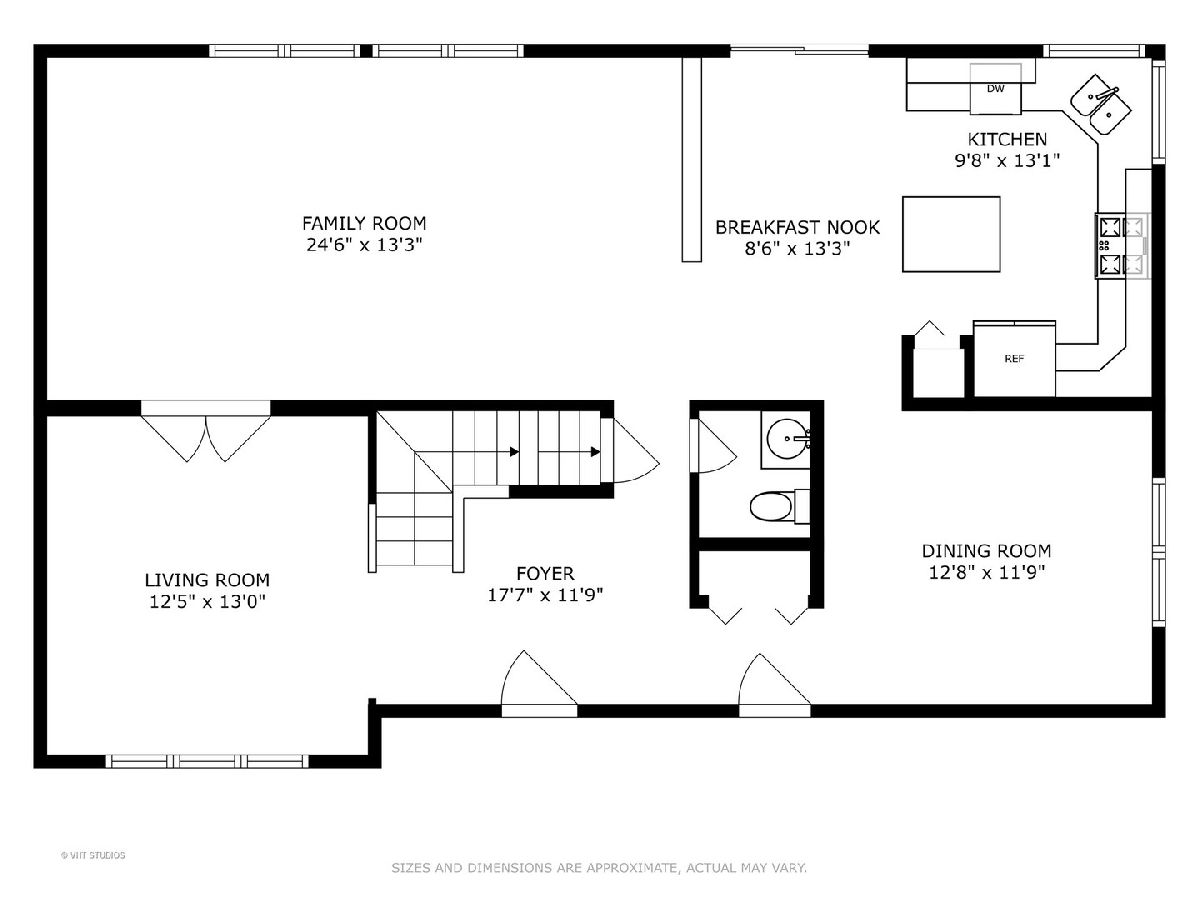
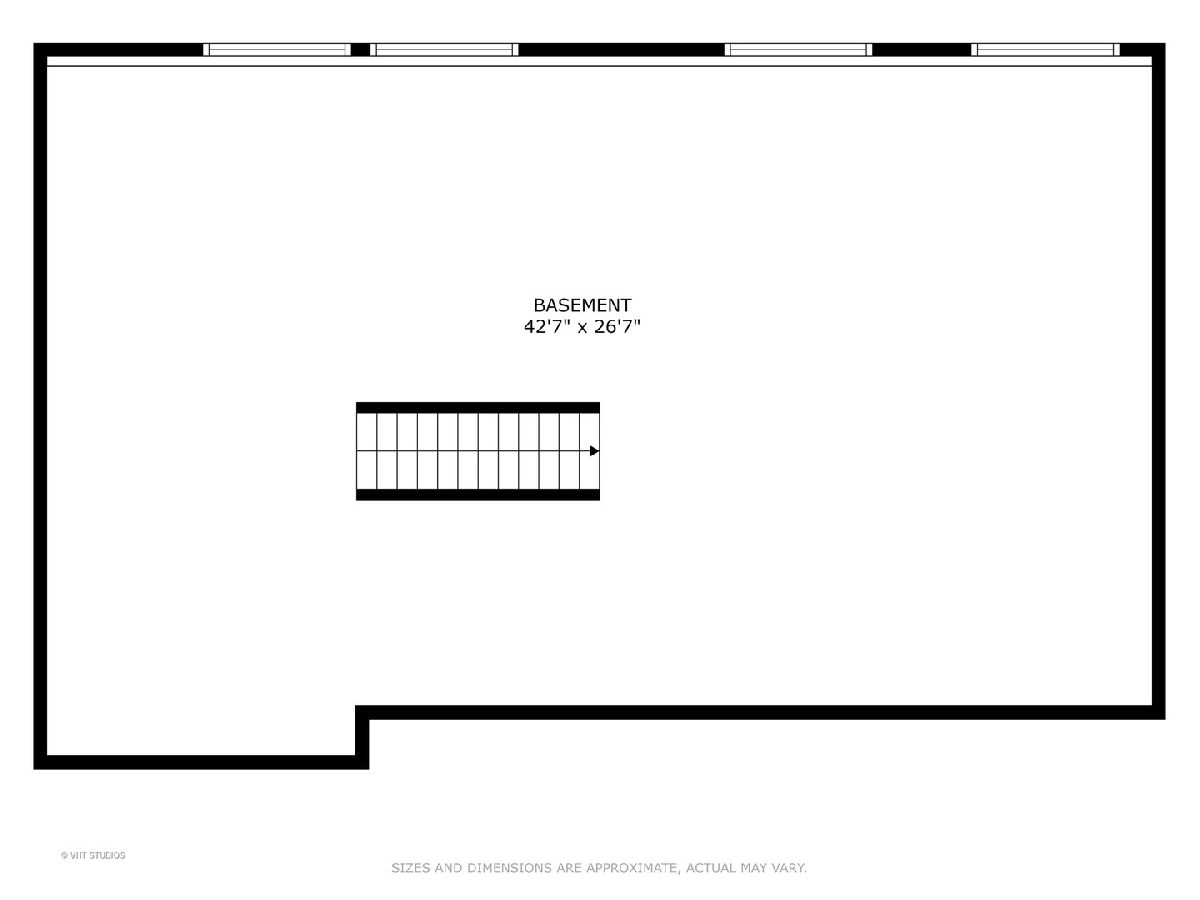
Room Specifics
Total Bedrooms: 4
Bedrooms Above Ground: 4
Bedrooms Below Ground: 0
Dimensions: —
Floor Type: —
Dimensions: —
Floor Type: —
Dimensions: —
Floor Type: —
Full Bathrooms: 3
Bathroom Amenities: Separate Shower,Double Sink,Soaking Tub
Bathroom in Basement: 0
Rooms: —
Basement Description: Unfinished
Other Specifics
| 2 | |
| — | |
| Concrete | |
| — | |
| — | |
| 60.53X146.22X88.72X143.49 | |
| Full | |
| — | |
| — | |
| — | |
| Not in DB | |
| — | |
| — | |
| — | |
| — |
Tax History
| Year | Property Taxes |
|---|---|
| 2015 | $5,566 |
| 2024 | $7,661 |
Contact Agent
Nearby Similar Homes
Nearby Sold Comparables
Contact Agent
Listing Provided By
@properties Christie's International Real Estate






