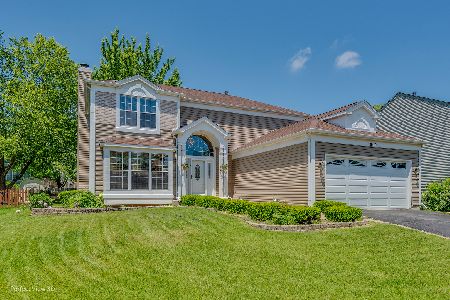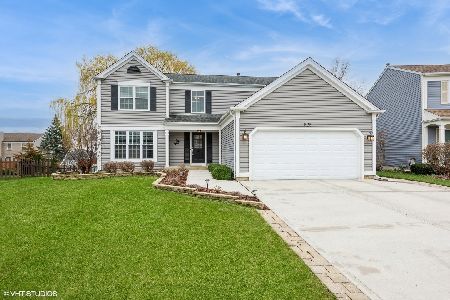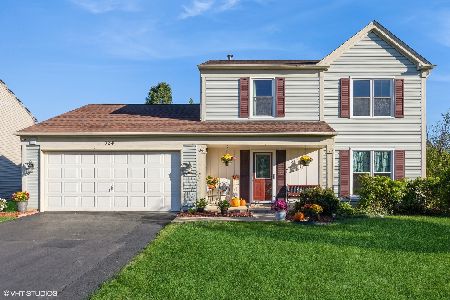943 Aberdeen Court, Elgin, Illinois 60123
$255,000
|
Sold
|
|
| Status: | Closed |
| Sqft: | 2,300 |
| Cost/Sqft: | $113 |
| Beds: | 4 |
| Baths: | 3 |
| Year Built: | 1991 |
| Property Taxes: | $6,822 |
| Days On Market: | 2663 |
| Lot Size: | 0,18 |
Description
Come fall in love with this Traditional "Grant Model" 4 bedroom, 2 1/2 bath, 2 story home located in a cul de sac. The vaulted ceilings create a bright open foyer and naturally lit formal living room. Separate dining room off the large kitchen. The kitchen includes, a center island, ample cabinet space, pantry and eating area. The extended family room features beautiful windows overlooking the backyard with a cozy gas or wood burning fireplace. Sliding doors lead you to your 2nd story wood deck and down to the paver brick area. A spacious fenced in backyard includes planting beds. The Master bedroom has a large walk in closet, private bath, double sinks, separate toilet area, shower and garden tub. 3 more bedrooms, full bath and laundry room all upstairs. Garden windows in the full partially framed out basement, perfect for another bedroom and bathroom. Plenty of storage in the garage and dry-walled attic also, oversize 5 car concrete driveway. Together let's make this your new home.
Property Specifics
| Single Family | |
| — | |
| — | |
| 1991 | |
| Full | |
| — | |
| No | |
| 0.18 |
| Kane | |
| — | |
| 95 / Annual | |
| Other | |
| Public | |
| Public Sewer | |
| 10111374 | |
| 0628277016 |
Nearby Schools
| NAME: | DISTRICT: | DISTANCE: | |
|---|---|---|---|
|
Grade School
Otter Creek Elementary School |
46 | — | |
|
Middle School
Abbott Middle School |
46 | Not in DB | |
|
High School
South Elgin High School |
46 | Not in DB | |
Property History
| DATE: | EVENT: | PRICE: | SOURCE: |
|---|---|---|---|
| 30 Nov, 2018 | Sold | $255,000 | MRED MLS |
| 28 Oct, 2018 | Under contract | $259,000 | MRED MLS |
| 13 Oct, 2018 | Listed for sale | $259,000 | MRED MLS |
Room Specifics
Total Bedrooms: 4
Bedrooms Above Ground: 4
Bedrooms Below Ground: 0
Dimensions: —
Floor Type: Carpet
Dimensions: —
Floor Type: Carpet
Dimensions: —
Floor Type: Carpet
Full Bathrooms: 3
Bathroom Amenities: —
Bathroom in Basement: 0
Rooms: No additional rooms
Basement Description: Unfinished,Bathroom Rough-In
Other Specifics
| 2 | |
| Concrete Perimeter | |
| Concrete | |
| Balcony, Patio | |
| Cul-De-Sac | |
| 7,883 | |
| — | |
| Full | |
| Vaulted/Cathedral Ceilings, Second Floor Laundry | |
| Range, Microwave, Dishwasher, Refrigerator, Washer, Dryer, Disposal | |
| Not in DB | |
| Sidewalks, Street Lights, Street Paved | |
| — | |
| — | |
| Wood Burning, Gas Starter |
Tax History
| Year | Property Taxes |
|---|---|
| 2018 | $6,822 |
Contact Agent
Nearby Similar Homes
Nearby Sold Comparables
Contact Agent
Listing Provided By
Coldwell Banker Residential Brokerage











