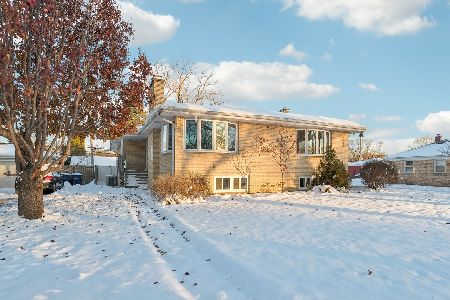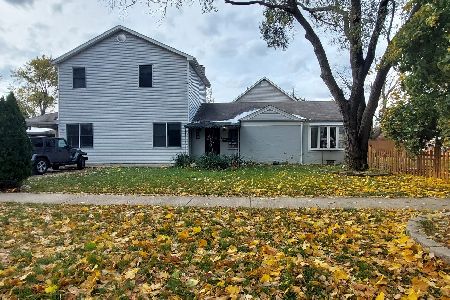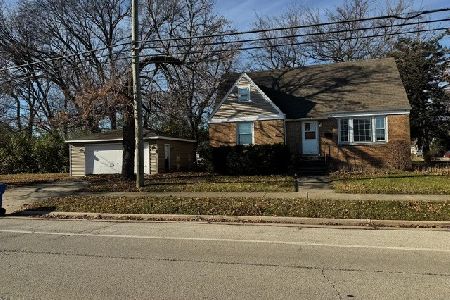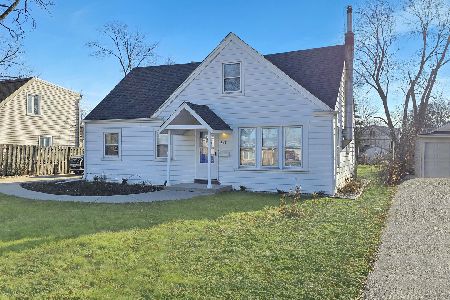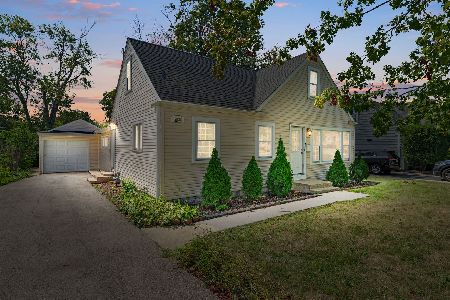1860 Pratt Street, Des Plaines, Illinois 60018
$315,000
|
Sold
|
|
| Status: | Closed |
| Sqft: | 1,224 |
| Cost/Sqft: | $237 |
| Beds: | 3 |
| Baths: | 2 |
| Year Built: | 1961 |
| Property Taxes: | $4,800 |
| Days On Market: | 1087 |
| Lot Size: | 0,19 |
Description
Highest and best Monday 1/30 at 5pm. Move in ready Brick tri-level home is freshly painted with beautiful hardwood floors, 3 bedrooms and 2 full bathrooms. This home backs to Orchard Place School and park. Main level has beautiful hardwood floors spacious family room, eat in kitchen and dining area, with patio door to large patio. Second level with hardwood floors has 2 bedrooms and updated full bathroom, linen closet for extra storage and laundry chute. Basement has large 3rd bedroom with new carpet, full bathroom, laundry room with door to back yard for convenience. The very large brick garage has a 1.5 car garage with new door, owner stored 2 cars in garage. Garage has work room, with new service door for all your projects and additional storage. Back yard is partially fenced, new 6" deep pour patio for extra parking spaces. Driveway can hold 5 cars and patio can hold 2 additional cars. House has double-pane sound resistant windows and doors. This conveniently located home is close to school, public transportation, parks, highway, restaurants, shopping and airport.
Property Specifics
| Single Family | |
| — | |
| — | |
| 1961 | |
| — | |
| — | |
| No | |
| 0.19 |
| Cook | |
| — | |
| 0 / Not Applicable | |
| — | |
| — | |
| — | |
| 11707540 | |
| 09331020180000 |
Nearby Schools
| NAME: | DISTRICT: | DISTANCE: | |
|---|---|---|---|
|
Grade School
Orchard Place Elementary School |
62 | — | |
|
Middle School
Iroquois Community School |
62 | Not in DB | |
|
High School
Maine West High School |
207 | Not in DB | |
Property History
| DATE: | EVENT: | PRICE: | SOURCE: |
|---|---|---|---|
| 21 Feb, 2023 | Sold | $315,000 | MRED MLS |
| 30 Jan, 2023 | Under contract | $289,900 | MRED MLS |
| 26 Jan, 2023 | Listed for sale | $289,900 | MRED MLS |
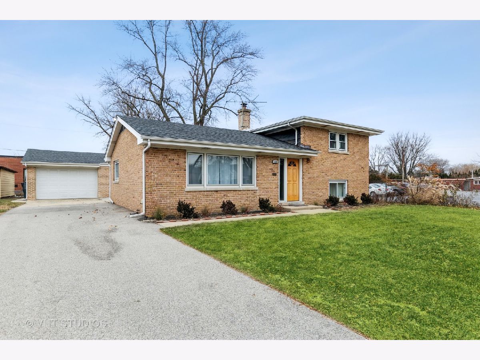
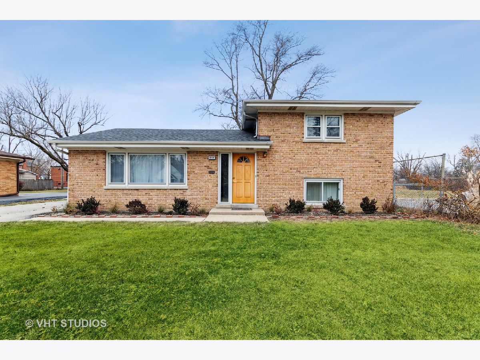
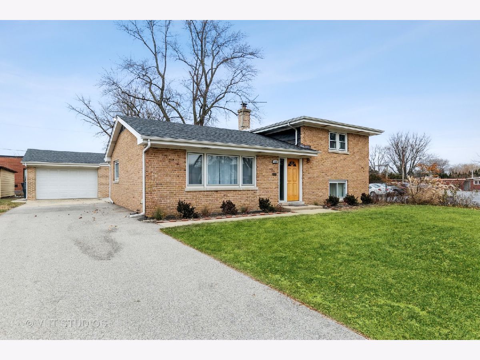
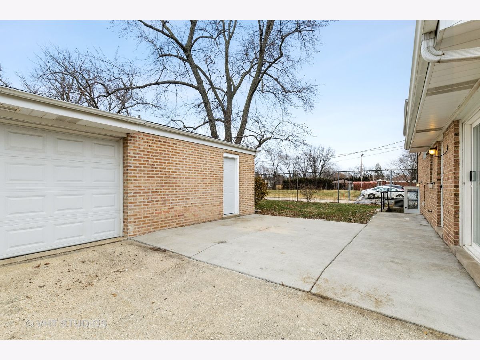
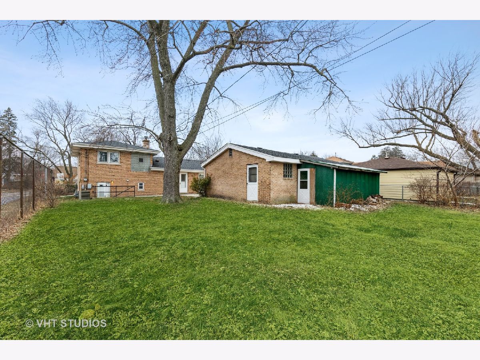
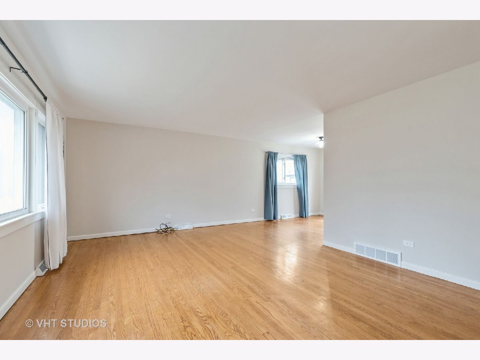
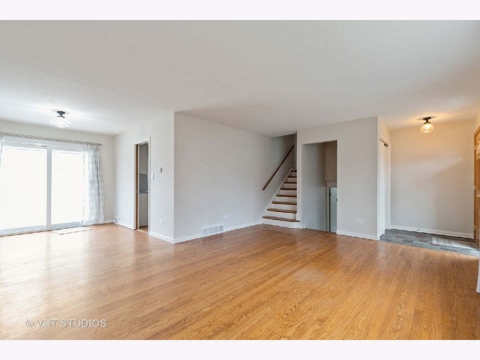
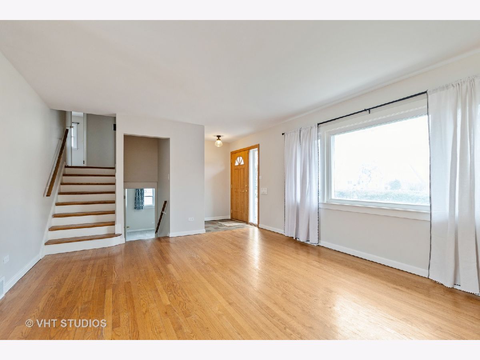
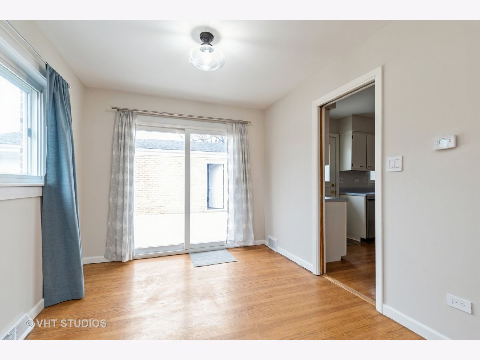
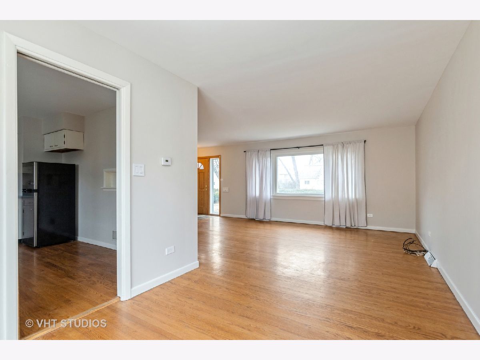
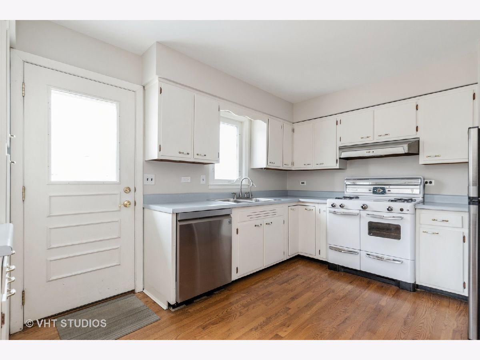
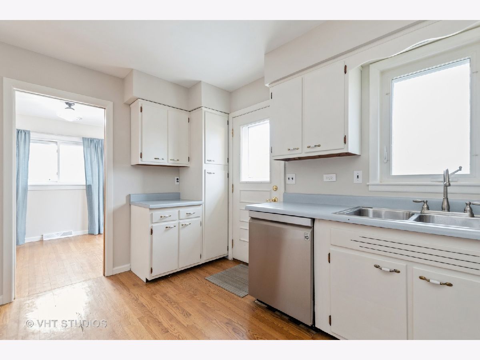
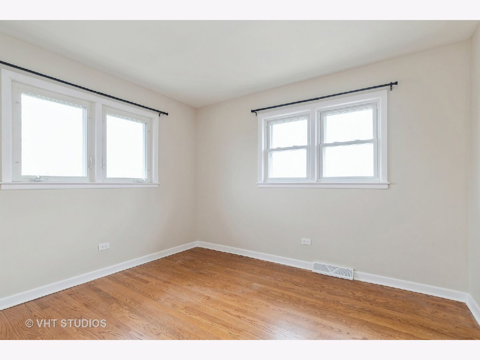
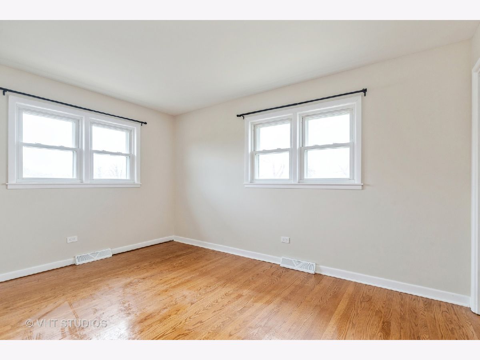
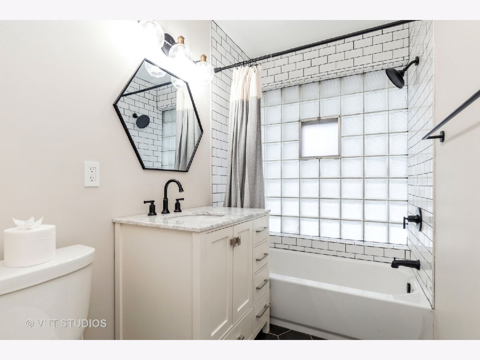
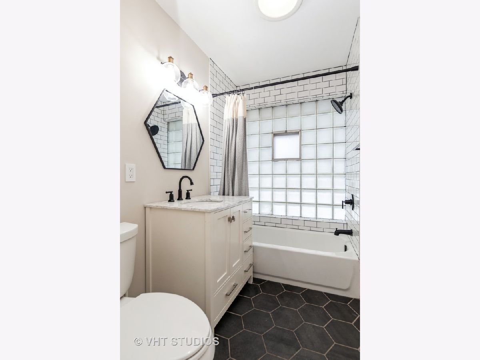
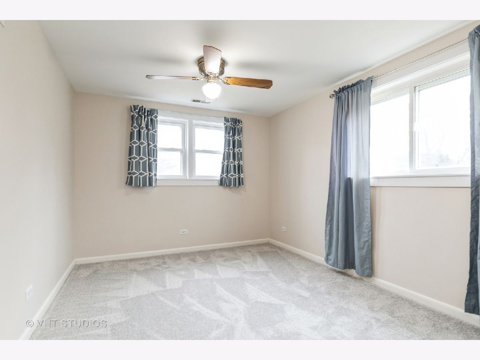
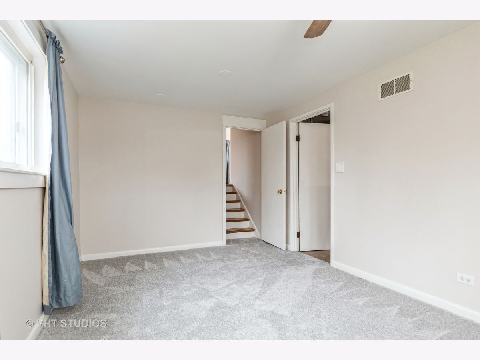
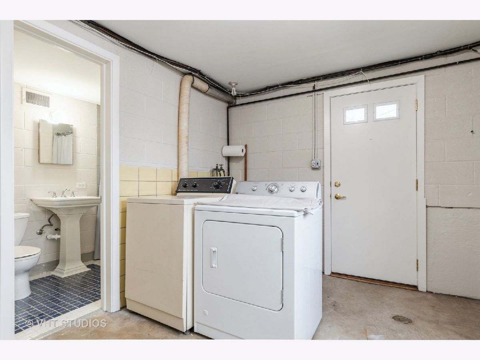
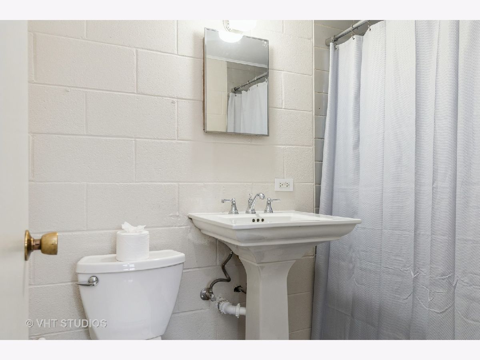
Room Specifics
Total Bedrooms: 3
Bedrooms Above Ground: 3
Bedrooms Below Ground: 0
Dimensions: —
Floor Type: —
Dimensions: —
Floor Type: —
Full Bathrooms: 2
Bathroom Amenities: Separate Shower
Bathroom in Basement: 1
Rooms: —
Basement Description: Partially Finished,Unfinished,Crawl,Sub-Basement,Egress Window,Concrete (Basement),Sleeping Area,Sto
Other Specifics
| 1.5 | |
| — | |
| Asphalt,Concrete | |
| — | |
| — | |
| 64.3X125.6X64.1X125.6 | |
| Unfinished | |
| — | |
| — | |
| — | |
| Not in DB | |
| — | |
| — | |
| — | |
| — |
Tax History
| Year | Property Taxes |
|---|---|
| 2023 | $4,800 |
Contact Agent
Nearby Similar Homes
Nearby Sold Comparables
Contact Agent
Listing Provided By
Baird & Warner Real Estate - Algonquin



