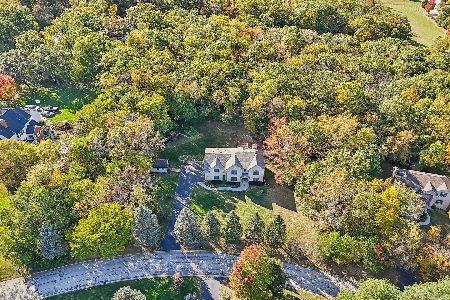1860 Red Oak Lane, Spring Grove, Illinois 60081
$318,000
|
Sold
|
|
| Status: | Closed |
| Sqft: | 2,905 |
| Cost/Sqft: | $110 |
| Beds: | 4 |
| Baths: | 3 |
| Year Built: | 2008 |
| Property Taxes: | $10,047 |
| Days On Market: | 3767 |
| Lot Size: | 0,00 |
Description
First floor master, fantastic like new home on an acre of serenity! In impeccable condition, with 2905 sq. ft., this large home has plenty of room! Sky-high vaulted ceiling in the great room that showcases beautiful built-in cabinetry & fireplace surround. Open floor plan & gourmet kitchen w/staggered cherry stained maple cabinets, stainless steel appliances & granite counter tops. 1st floor luxury, bright & beautiful master suite. Executive home office w/built-in bookshelves is also conveniently located on the first floor. 3 more very generous size bedrooms upstairs. For outdoor entertainment & relaxation, there's both a screened-in porch AND a deck! Enjoy the views from every angle & wonderful breezes! The full walkout basement offers an addt'l 2116 sq. ft. with some rough-in work already started. It has lots of windows and tons of space. Enormous mud room w/built-in locker-type bench. And, a huge 3 car garage to hold all the toys! Long, freshly- sealed driveway! It's a 10+!
Property Specifics
| Single Family | |
| — | |
| — | |
| 2008 | |
| Full,Walkout | |
| 2 STORY | |
| No | |
| — |
| Mc Henry | |
| Red Oak Estates | |
| 0 / Not Applicable | |
| None | |
| Private Well | |
| Septic-Private | |
| 09018521 | |
| 0530302007 |
Nearby Schools
| NAME: | DISTRICT: | DISTANCE: | |
|---|---|---|---|
|
Grade School
Spring Grove Elementary School |
2 | — | |
|
Middle School
Nippersink Middle School |
2 | Not in DB | |
|
High School
Richmond-burton Community High S |
157 | Not in DB | |
Property History
| DATE: | EVENT: | PRICE: | SOURCE: |
|---|---|---|---|
| 3 Dec, 2015 | Sold | $318,000 | MRED MLS |
| 14 Oct, 2015 | Under contract | $319,900 | MRED MLS |
| 21 Aug, 2015 | Listed for sale | $319,900 | MRED MLS |
Room Specifics
Total Bedrooms: 4
Bedrooms Above Ground: 4
Bedrooms Below Ground: 0
Dimensions: —
Floor Type: Carpet
Dimensions: —
Floor Type: Carpet
Dimensions: —
Floor Type: Carpet
Full Bathrooms: 3
Bathroom Amenities: Whirlpool,Separate Shower,Double Sink
Bathroom in Basement: 0
Rooms: Den,Eating Area,Screened Porch,Utility Room-1st Floor
Basement Description: Unfinished
Other Specifics
| 3 | |
| Concrete Perimeter | |
| Asphalt | |
| Deck, Porch Screened | |
| Landscaped | |
| 96 X 338 X 51 X 140 X 306 | |
| — | |
| Full | |
| Vaulted/Cathedral Ceilings, Hardwood Floors, First Floor Bedroom, First Floor Laundry | |
| Range, Microwave, Dishwasher, Refrigerator | |
| Not in DB | |
| Street Lights, Street Paved | |
| — | |
| — | |
| Attached Fireplace Doors/Screen, Gas Log, Gas Starter |
Tax History
| Year | Property Taxes |
|---|---|
| 2015 | $10,047 |
Contact Agent
Nearby Similar Homes
Nearby Sold Comparables
Contact Agent
Listing Provided By
RE/MAX of Barrington




