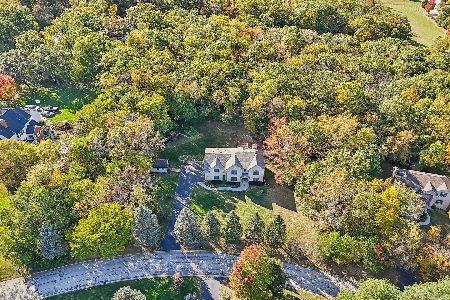1864 Red Oak Lane, Spring Grove, Illinois 60081
$405,000
|
Sold
|
|
| Status: | Closed |
| Sqft: | 4,200 |
| Cost/Sqft: | $95 |
| Beds: | 5 |
| Baths: | 5 |
| Year Built: | 2007 |
| Property Taxes: | $9,195 |
| Days On Market: | 5582 |
| Lot Size: | 1,03 |
Description
Upon Entry to This Expansive 2 Story Contemporary Home You Will See How The Rich Details Abound. French Doors Lead to Your Home Office. Formal DR is Light & Airy. Style Prevails in Your Perfect Gourmet Kitchen w/Granite Counter Tops & Brazilian Cherry Floors. FR & MBDR Have Vaulted & Soaring Ceilings. Toe Warming FP Accents FR & In-Law. Zoned Heating & Cooling. Wonderful Walkout, Hammer & Nail Hideaway in LL.
Property Specifics
| Single Family | |
| — | |
| Contemporary | |
| 2007 | |
| Full,Walkout,English | |
| CUSTOM | |
| No | |
| 1.03 |
| Mc Henry | |
| Red Oak Estates | |
| 250 / Annual | |
| Other | |
| Private Well | |
| Septic-Private | |
| 07622439 | |
| 0530302008 |
Property History
| DATE: | EVENT: | PRICE: | SOURCE: |
|---|---|---|---|
| 15 Nov, 2007 | Sold | $500,000 | MRED MLS |
| 13 Jun, 2007 | Under contract | $549,900 | MRED MLS |
| — | Last price change | $579,900 | MRED MLS |
| 18 Dec, 2006 | Listed for sale | $579,900 | MRED MLS |
| 30 Nov, 2010 | Sold | $405,000 | MRED MLS |
| 28 Oct, 2010 | Under contract | $400,000 | MRED MLS |
| — | Last price change | $415,000 | MRED MLS |
| 1 Sep, 2010 | Listed for sale | $429,000 | MRED MLS |
| 2 Dec, 2019 | Sold | $419,900 | MRED MLS |
| 1 Nov, 2019 | Under contract | $424,777 | MRED MLS |
| 10 Oct, 2019 | Listed for sale | $424,777 | MRED MLS |
Room Specifics
Total Bedrooms: 5
Bedrooms Above Ground: 5
Bedrooms Below Ground: 0
Dimensions: —
Floor Type: Carpet
Dimensions: —
Floor Type: Carpet
Dimensions: —
Floor Type: Carpet
Dimensions: —
Floor Type: —
Full Bathrooms: 5
Bathroom Amenities: Whirlpool,Separate Shower,Double Sink
Bathroom in Basement: 1
Rooms: Kitchen,Bedroom 5,Den,Foyer,Office,Pantry,Play Room,Utility Room-1st Floor,Workshop
Basement Description: Finished,Partially Finished,Exterior Access
Other Specifics
| 3 | |
| Concrete Perimeter | |
| Asphalt | |
| Deck | |
| Landscaped | |
| 105X225X226X304 | |
| Unfinished | |
| Full | |
| Vaulted/Cathedral Ceilings, First Floor Bedroom, In-Law Arrangement | |
| Double Oven, Microwave, Dishwasher, Refrigerator | |
| Not in DB | |
| Street Lights, Street Paved | |
| — | |
| — | |
| Gas Starter |
Tax History
| Year | Property Taxes |
|---|---|
| 2010 | $9,195 |
| 2019 | $12,131 |
Contact Agent
Nearby Similar Homes
Nearby Sold Comparables
Contact Agent
Listing Provided By
Century 21 Roberts & Andrews




