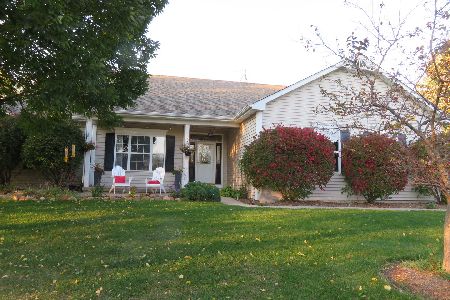18604 Raven Hills Drive, Marengo, Illinois 60152
$260,000
|
Sold
|
|
| Status: | Closed |
| Sqft: | 1,400 |
| Cost/Sqft: | $193 |
| Beds: | 3 |
| Baths: | 2 |
| Year Built: | 2003 |
| Property Taxes: | $7,861 |
| Days On Market: | 2040 |
| Lot Size: | 1,45 |
Description
This ranch home is situated on a partially wooded, nearly 1.5 acre, corner lot. You'll enter the foyer with the kitchen to your right. It provides plenty of counter space for cooking and even has a breakfast bar. The eating area is surrounded by windows allowing you to take in the beautiful views and maybe do a little bird watching. The kitchen flows right into the living room with a wood burning fireplace. There is access to the backyard that would be the perfect location for a deck off the back of the house. The master suite has a spacious bedroom, his and her closets and master bath with dual sinks, jacuzzi tub and separate shower. The second and third bedrooms are set up as a second bedroom with a sitting area, but could be finished up to be a third bedroom with a few modifications. The laundry room provides access to the two car garage and gives plenty of storage with its closet and cabinets. The unfinished, english basement is ready for your finishing ideas. Set back away from the road, situated among the trees, and backing up to farmland, this property gives you privacy and lots of sprawling land. Located near the I-90 & Route 20 interchange.
Property Specifics
| Single Family | |
| — | |
| Ranch | |
| 2003 | |
| Full,English | |
| RANCH | |
| No | |
| 1.45 |
| Mc Henry | |
| Raven Hills | |
| — / Not Applicable | |
| None | |
| Private Well | |
| Septic-Private | |
| 10763552 | |
| 1729126009 |
Nearby Schools
| NAME: | DISTRICT: | DISTANCE: | |
|---|---|---|---|
|
High School
Marengo High School |
154 | Not in DB | |
Property History
| DATE: | EVENT: | PRICE: | SOURCE: |
|---|---|---|---|
| 1 Oct, 2020 | Sold | $260,000 | MRED MLS |
| 10 Aug, 2020 | Under contract | $269,900 | MRED MLS |
| 2 Jul, 2020 | Listed for sale | $269,900 | MRED MLS |
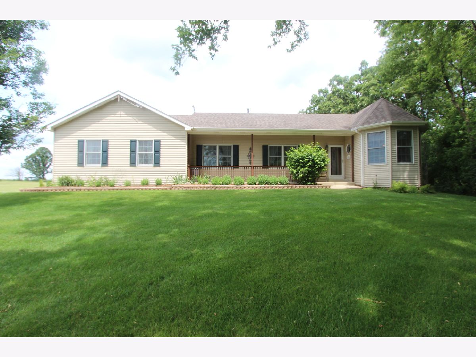
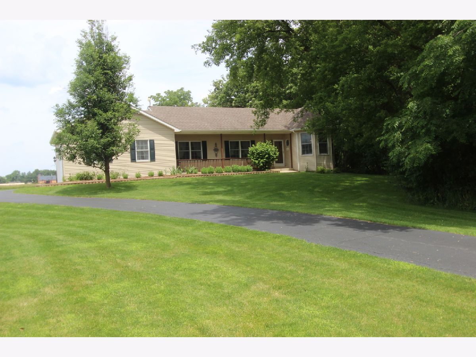
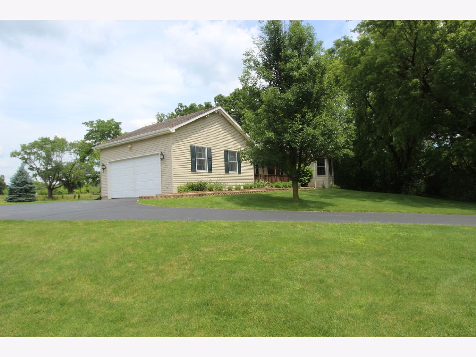
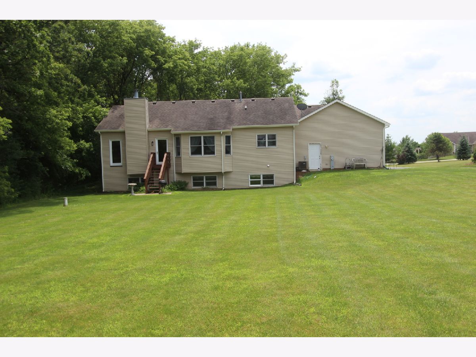
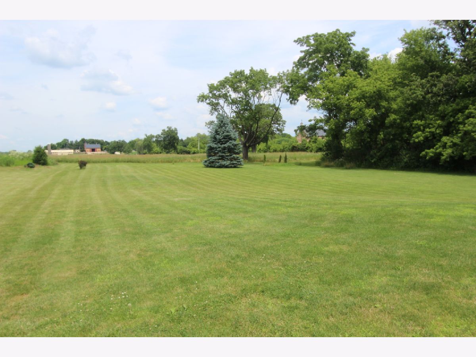
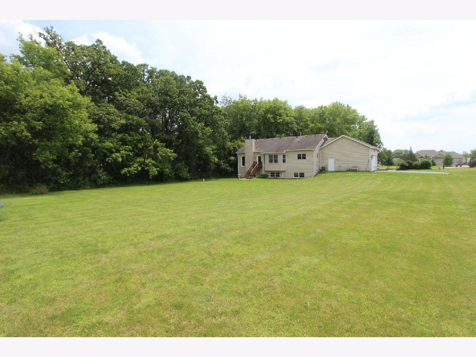
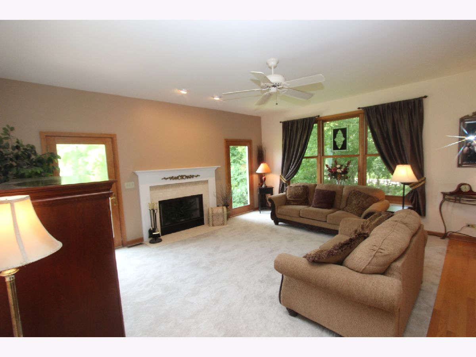
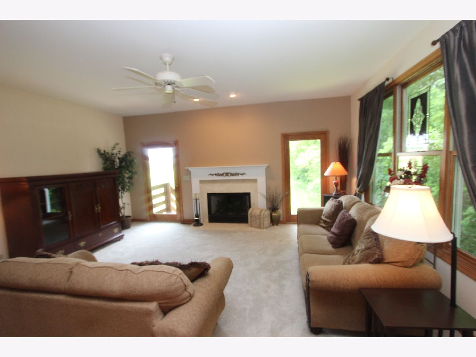
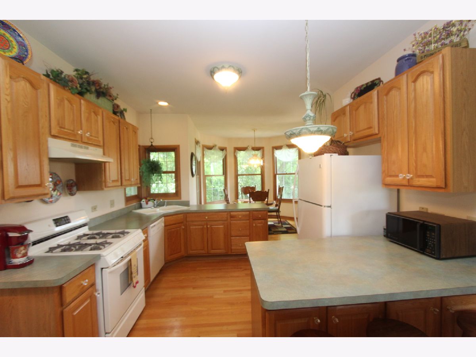
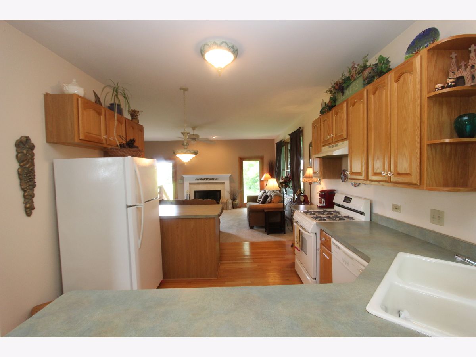
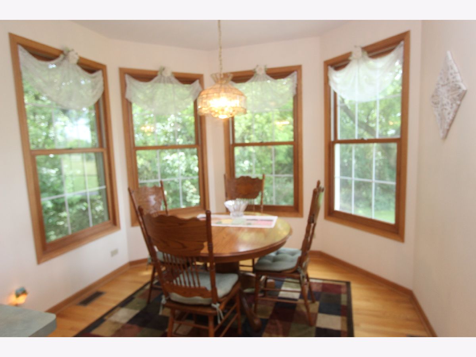
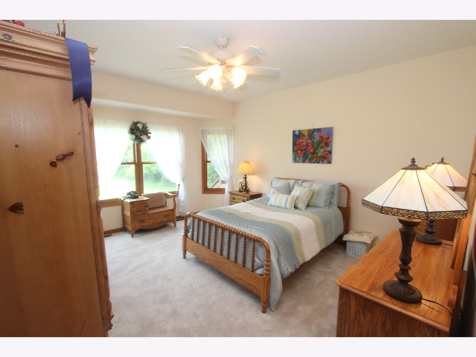
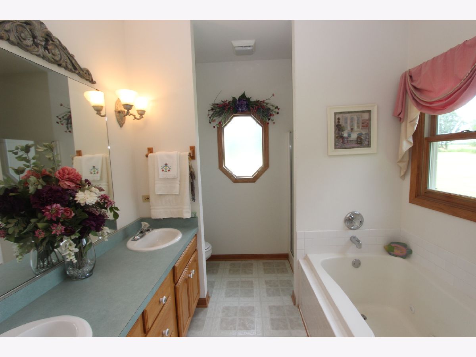
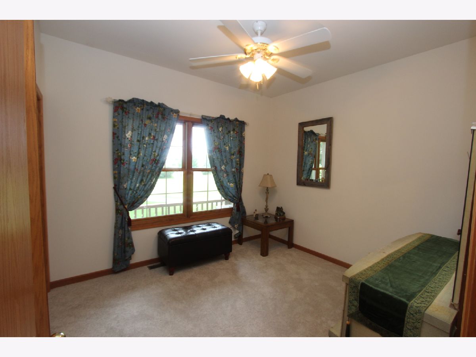
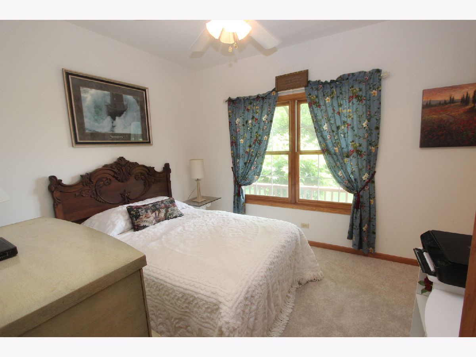
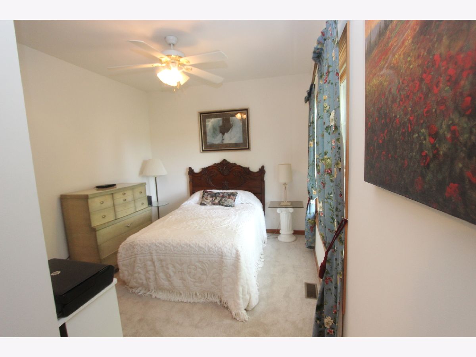
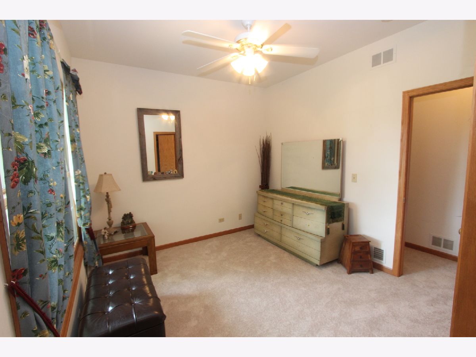
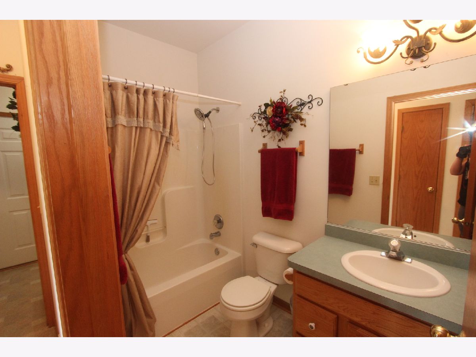
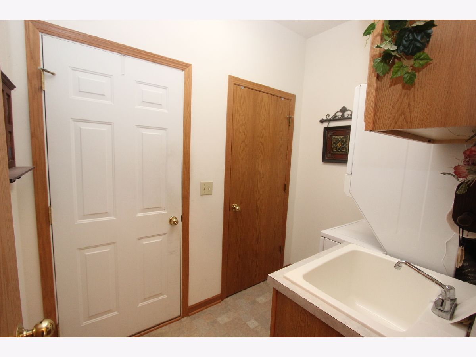
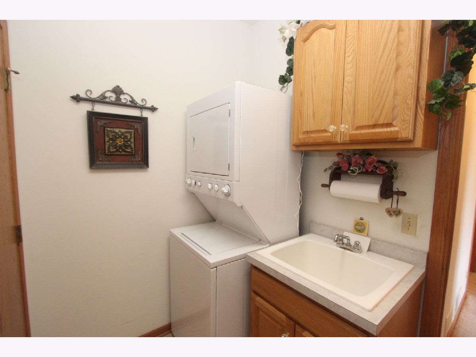
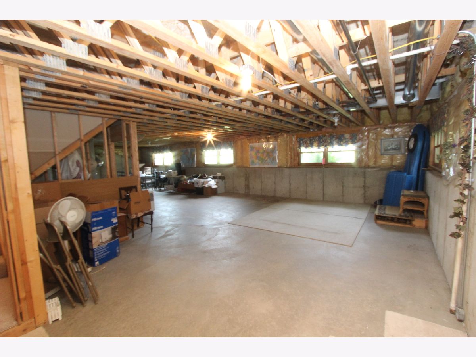
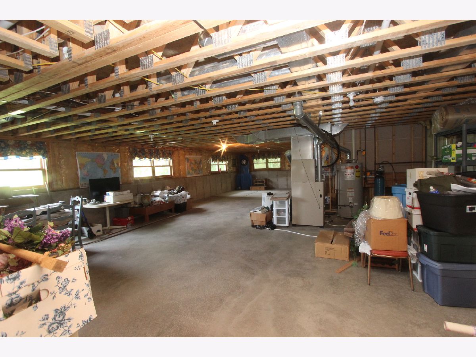
Room Specifics
Total Bedrooms: 3
Bedrooms Above Ground: 3
Bedrooms Below Ground: 0
Dimensions: —
Floor Type: Carpet
Dimensions: —
Floor Type: Carpet
Full Bathrooms: 2
Bathroom Amenities: Whirlpool,Separate Shower,Double Sink
Bathroom in Basement: 0
Rooms: Eating Area
Basement Description: Unfinished
Other Specifics
| 2 | |
| Concrete Perimeter | |
| Asphalt | |
| Storms/Screens | |
| Corner Lot | |
| 165X329X71X120X380 | |
| — | |
| Full | |
| Hardwood Floors, First Floor Bedroom, First Floor Laundry, First Floor Full Bath | |
| Range, Dishwasher, Refrigerator, Washer, Dryer, Disposal | |
| Not in DB | |
| Street Paved | |
| — | |
| — | |
| Wood Burning, Attached Fireplace Doors/Screen, Gas Starter |
Tax History
| Year | Property Taxes |
|---|---|
| 2020 | $7,861 |
Contact Agent
Nearby Similar Homes
Nearby Sold Comparables
Contact Agent
Listing Provided By
Keller Williams Success Realty



