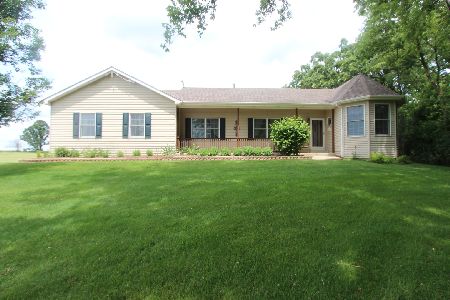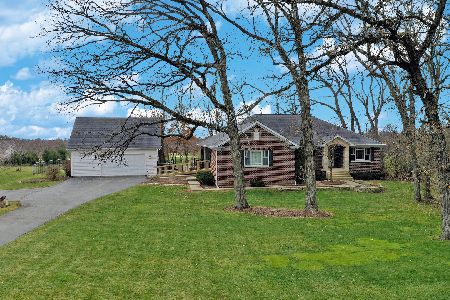18612 Raven Hills Drive, Marengo, Illinois 60152
$270,000
|
Sold
|
|
| Status: | Closed |
| Sqft: | 1,565 |
| Cost/Sqft: | $176 |
| Beds: | 2 |
| Baths: | 3 |
| Year Built: | 2003 |
| Property Taxes: | $8,054 |
| Days On Market: | 2022 |
| Lot Size: | 1,44 |
Description
Are you looking to downsize? This 2 bedroom ranch with partially finished english basement may be what you're looking for. This home's kitchen has a large eating area with lots of windows, as well as a breakfast bar for two. The center island provides preparation and cooking space. The adjacent family room with floor to ceiling brick fireplace and access to the deck is a cozy space to relax and enjoy your downtime. There is a complete master suite with master bath including dual sinks, jacuzzi tub and large walk in closet. At the other end of the house is the second bedroom, laundry room with access to the garage, and a sitting room. This space could be used as a home office as well. Downstairs, the basement has brand new carpet and sump pump. The large family room area makes a great living space or rec area. The additional bump out with large storage closet could be used as a bedroom, office space, or hobby room. The unfinished space has lots of shelving, utility sink and workbench. The three car garage provides room for cars, lawn equipment and plenty of custom shelving for storage. Home is located minutes 4 minutes from I-90.
Property Specifics
| Single Family | |
| — | |
| — | |
| 2003 | |
| English | |
| — | |
| No | |
| 1.44 |
| Mc Henry | |
| Raven Hills | |
| — / Not Applicable | |
| None | |
| Private Well | |
| Septic-Private | |
| 10763610 | |
| 1729126008 |
Nearby Schools
| NAME: | DISTRICT: | DISTANCE: | |
|---|---|---|---|
|
High School
Marengo High School |
154 | Not in DB | |
Property History
| DATE: | EVENT: | PRICE: | SOURCE: |
|---|---|---|---|
| 23 Oct, 2020 | Sold | $270,000 | MRED MLS |
| 26 Aug, 2020 | Under contract | $274,900 | MRED MLS |
| — | Last price change | $284,900 | MRED MLS |
| 20 Jul, 2020 | Listed for sale | $284,900 | MRED MLS |
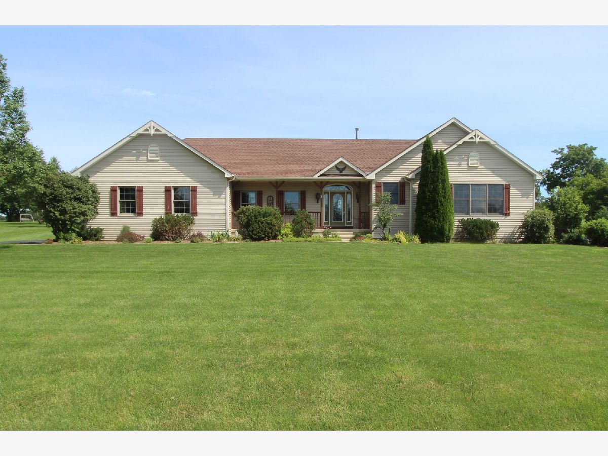
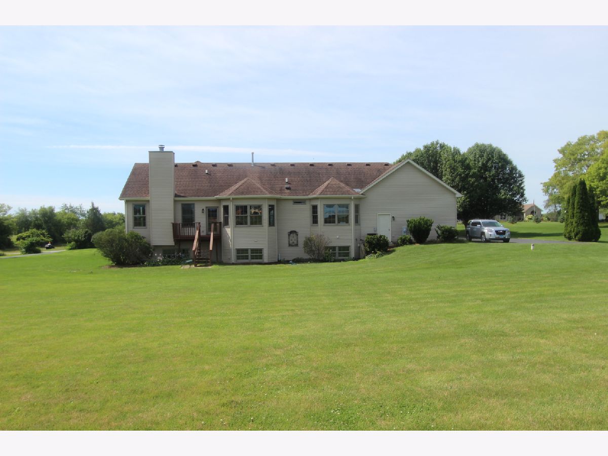
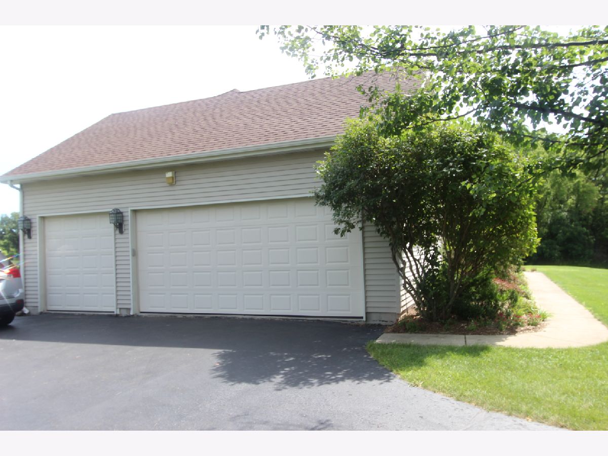
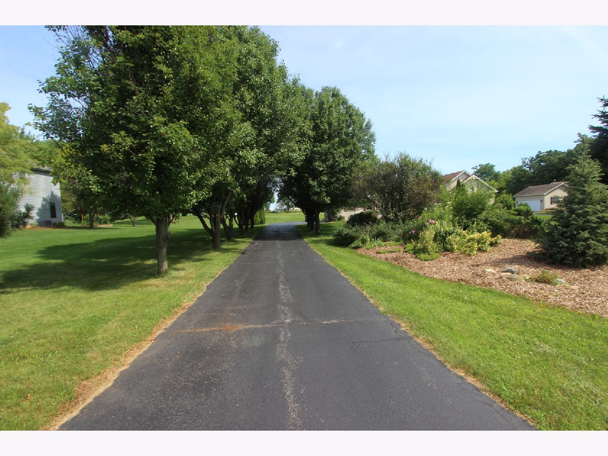

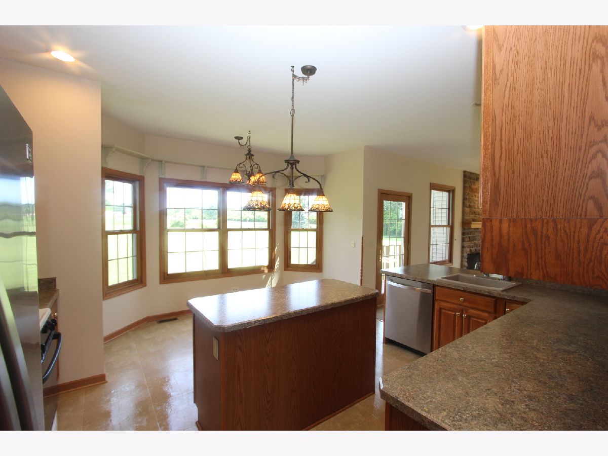




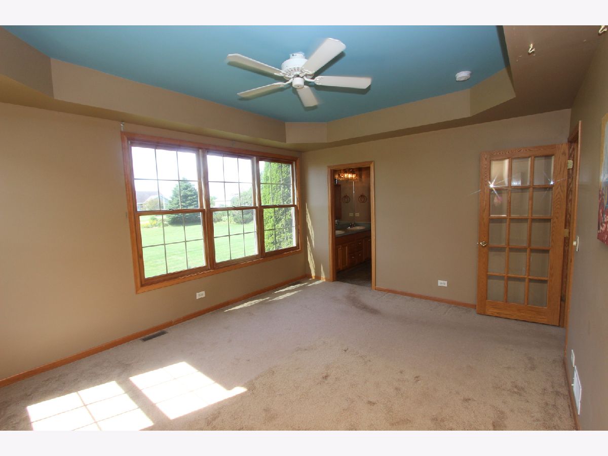
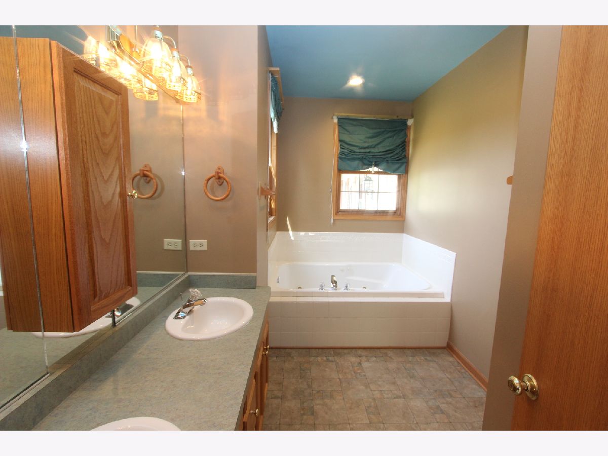
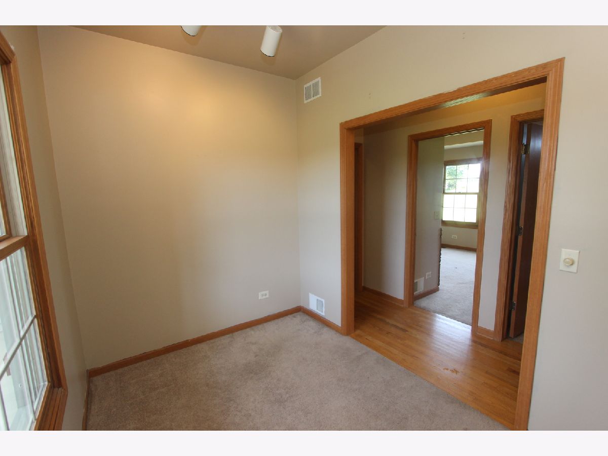
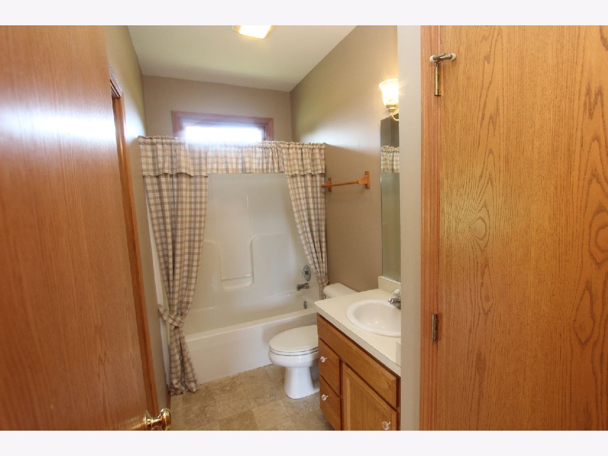

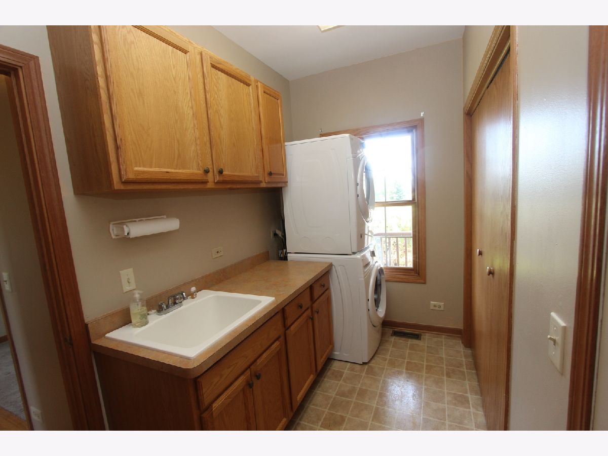
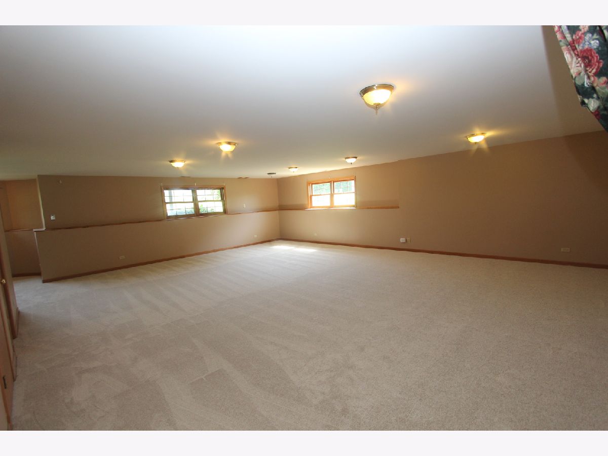
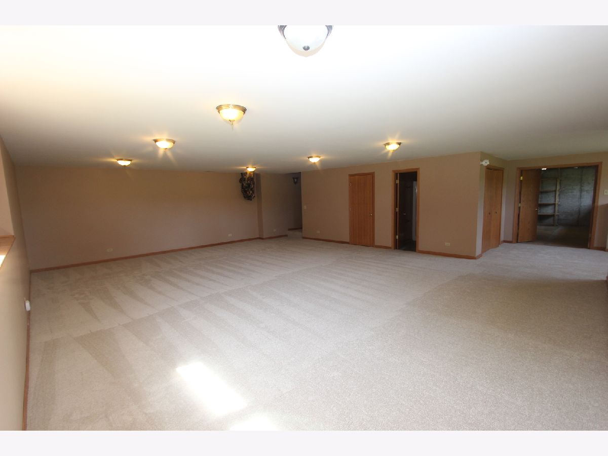

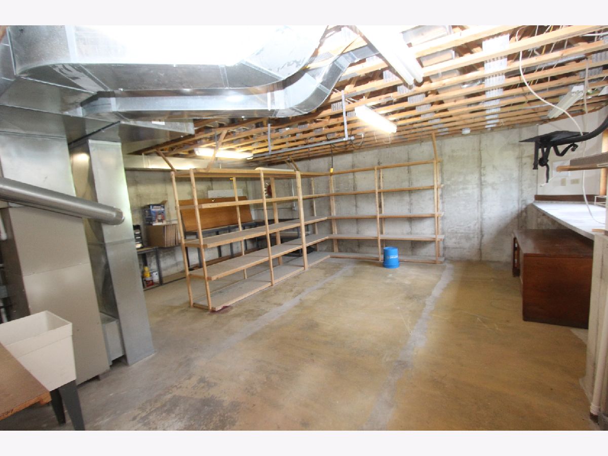

Room Specifics
Total Bedrooms: 2
Bedrooms Above Ground: 2
Bedrooms Below Ground: 0
Dimensions: —
Floor Type: Carpet
Full Bathrooms: 3
Bathroom Amenities: Whirlpool,Separate Shower,Double Sink
Bathroom in Basement: 1
Rooms: Den,Sitting Room
Basement Description: Partially Finished
Other Specifics
| 3 | |
| Concrete Perimeter | |
| Asphalt | |
| Deck, Storms/Screens | |
| — | |
| 164X381X165X381 | |
| — | |
| Full | |
| Hardwood Floors, First Floor Bedroom, First Floor Laundry, First Floor Full Bath, Walk-In Closet(s) | |
| Range, Microwave, Dishwasher, Refrigerator, Washer, Dryer, Disposal, Water Softener Owned | |
| Not in DB | |
| Street Paved | |
| — | |
| — | |
| Wood Burning, Gas Starter |
Tax History
| Year | Property Taxes |
|---|---|
| 2020 | $8,054 |
Contact Agent
Nearby Similar Homes
Nearby Sold Comparables
Contact Agent
Listing Provided By
Keller Williams Success Realty

