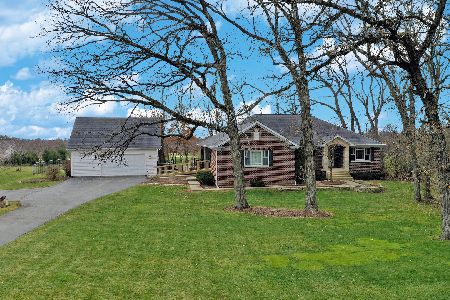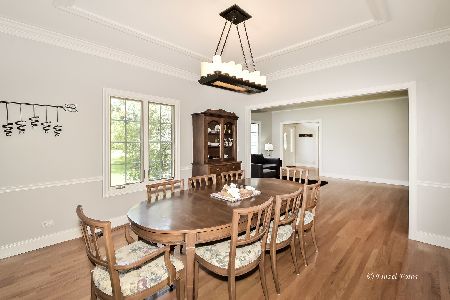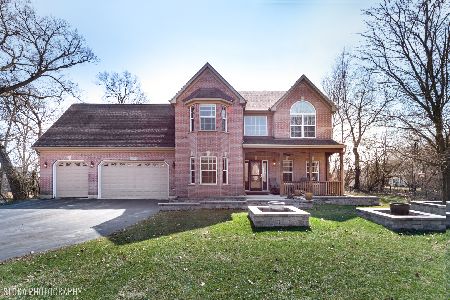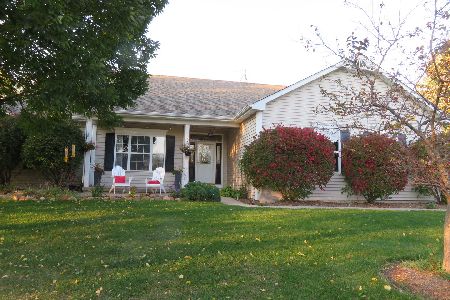18705 Raven Hills Drive, Marengo, Illinois 60152
$495,000
|
Sold
|
|
| Status: | Closed |
| Sqft: | 2,600 |
| Cost/Sqft: | $190 |
| Beds: | 3 |
| Baths: | 5 |
| Year Built: | 2003 |
| Property Taxes: | $9,897 |
| Days On Market: | 654 |
| Lot Size: | 1,00 |
Description
Welcome to Raven Hills, An Estate Home Community of Custom Homes on Spacious Lots Just Minutes to the Expressway. This Sprawling Brick & Cedar 2600 SqFt Ranch Is Positioned on a Beautiful Fenced 1 Acre Homesite. The Foyer Opens to a Versatile Floor Plan Including a Great Room with Vaulted Ceilings Overlooking the Backyard. Massive Eat-In Country Chic Kitchen is the Heart of the Home with White Cabinetry, Chef's Appliances, Large Island with Seating, and a Huge Walk-In Pantry. Master Suite Features Two Walk-In Closets and a Luxury Bathroom with Soaking Tub, Separate Shower & Dual Vanities. Huge 2nd and 3rd Bedrooms with Walk-In Closets and Freshly Remodeled Jack & Jill Bath. Finished English Basement Includes A Rec Room with Built-Ins, 4th Bedroom with Closet and On-Suite Full Bath In Addition to Tons of Unfinished Storage Space. Plenty of Space for Toys in the Heated Oversized Garage with 1/2 Bathroom & a Walk-Up Attic that is Floored & Ready to be Finished. Truly Move-In Ready and Available for a Quick Close.
Property Specifics
| Single Family | |
| — | |
| — | |
| 2003 | |
| — | |
| CUSTOM RANCH | |
| No | |
| 1 |
| — | |
| Raven Hills | |
| 0 / Not Applicable | |
| — | |
| — | |
| — | |
| 12028631 | |
| 1729127003 |
Nearby Schools
| NAME: | DISTRICT: | DISTANCE: | |
|---|---|---|---|
|
Grade School
Riley Comm Cons School |
18 | — | |
|
Middle School
Riley Comm Cons School |
18 | Not in DB | |
|
High School
Marengo High School |
154 | Not in DB | |
Property History
| DATE: | EVENT: | PRICE: | SOURCE: |
|---|---|---|---|
| 10 Feb, 2021 | Sold | $337,500 | MRED MLS |
| 6 Jan, 2021 | Under contract | $349,900 | MRED MLS |
| 7 Dec, 2020 | Listed for sale | $349,900 | MRED MLS |
| 21 May, 2024 | Sold | $495,000 | MRED MLS |
| 21 Apr, 2024 | Under contract | $495,000 | MRED MLS |
| 18 Apr, 2024 | Listed for sale | $495,000 | MRED MLS |
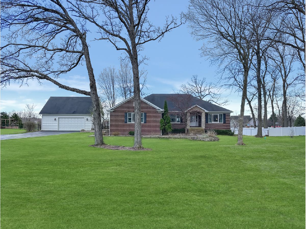
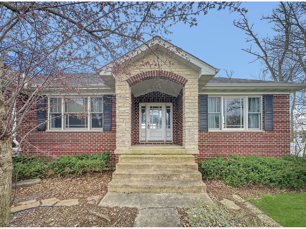
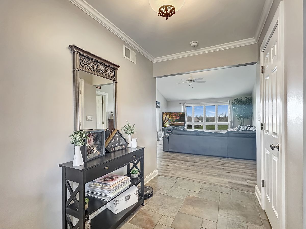
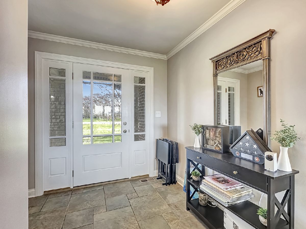
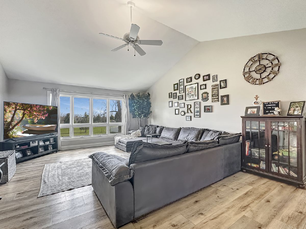
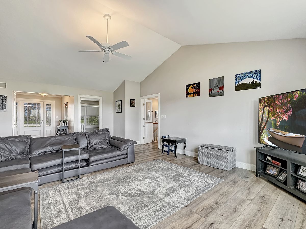
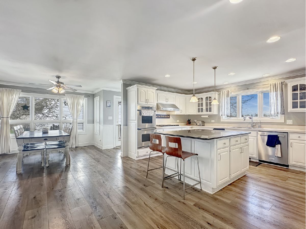
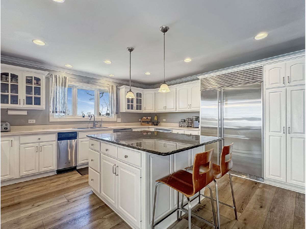
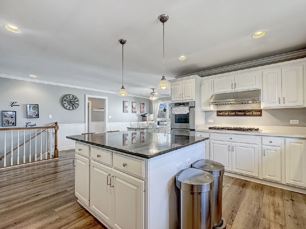
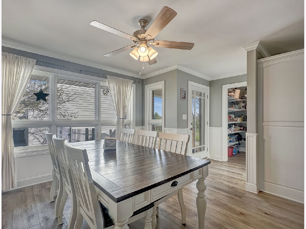
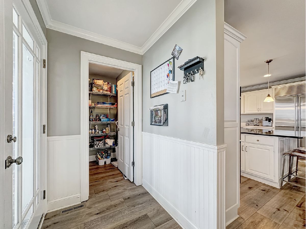
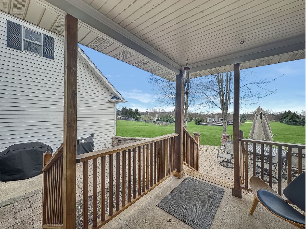
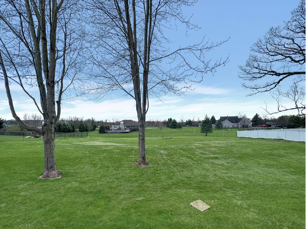
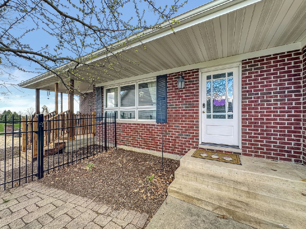
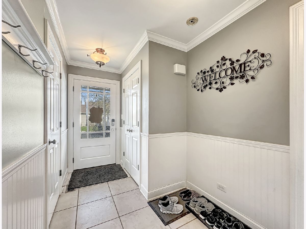
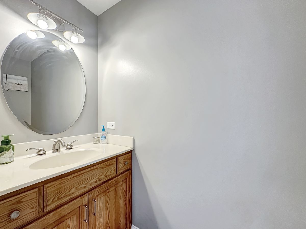
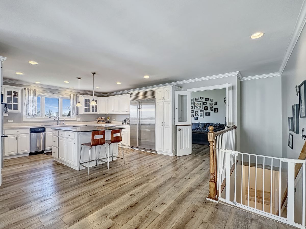
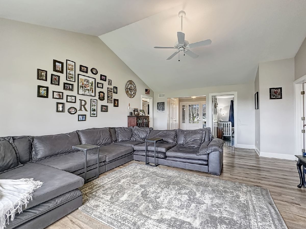
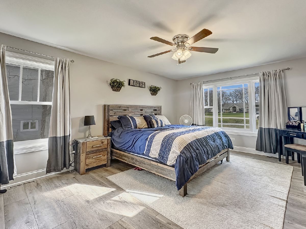
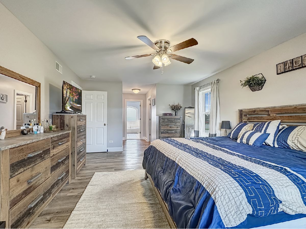
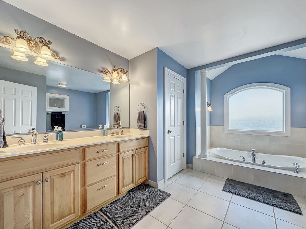
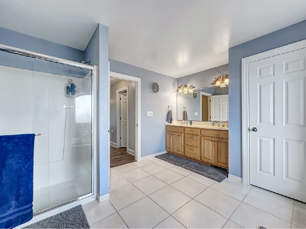
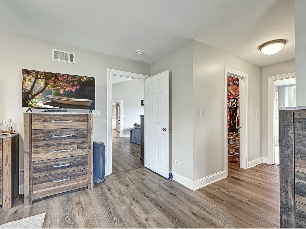
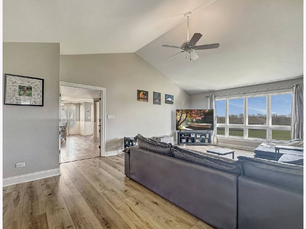
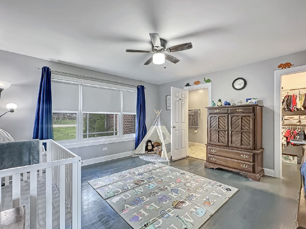
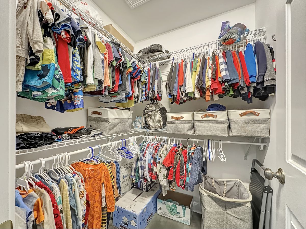
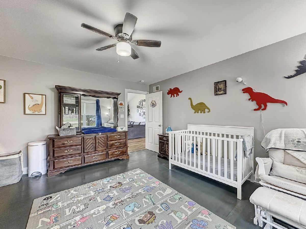
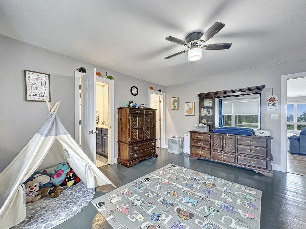
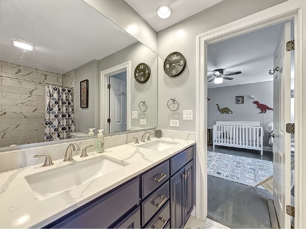
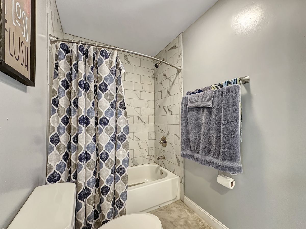
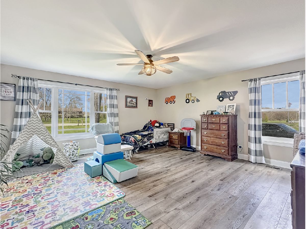
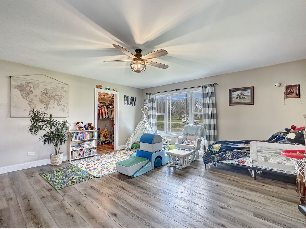
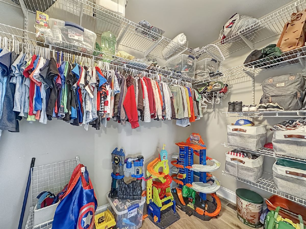
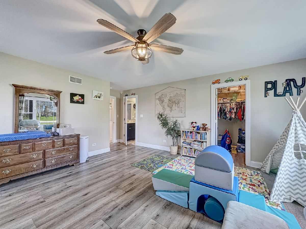
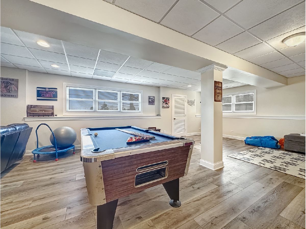
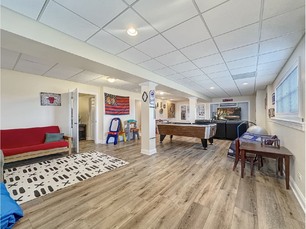
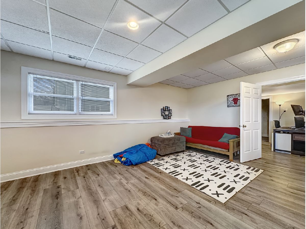
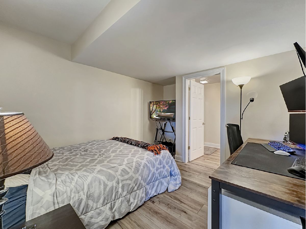
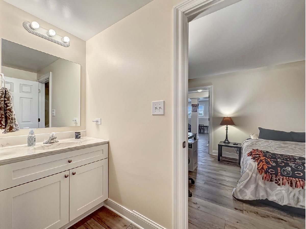
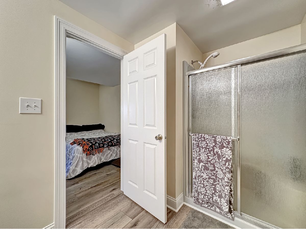
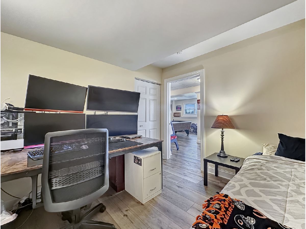
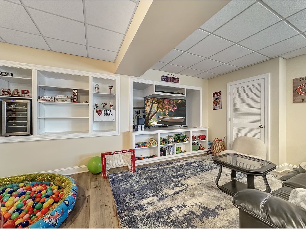
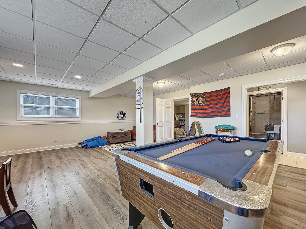
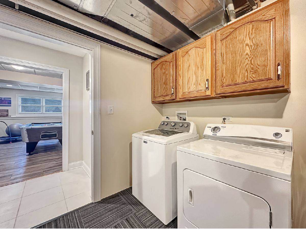
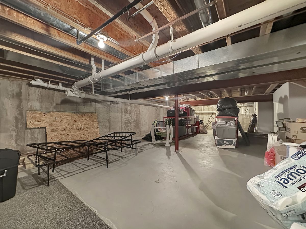
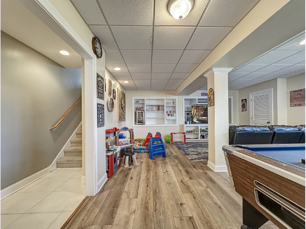
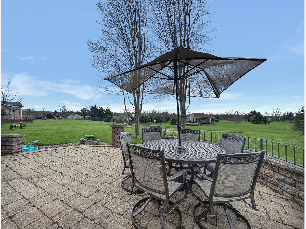
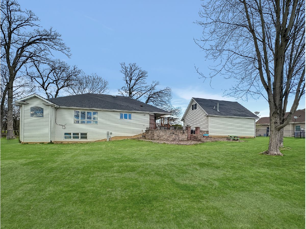
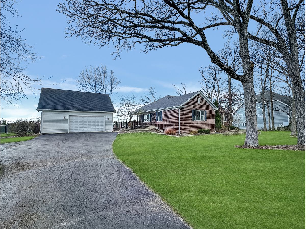
Room Specifics
Total Bedrooms: 4
Bedrooms Above Ground: 3
Bedrooms Below Ground: 1
Dimensions: —
Floor Type: —
Dimensions: —
Floor Type: —
Dimensions: —
Floor Type: —
Full Bathrooms: 5
Bathroom Amenities: Separate Shower,Double Sink,Soaking Tub
Bathroom in Basement: 1
Rooms: —
Basement Description: Finished
Other Specifics
| 2.5 | |
| — | |
| Asphalt | |
| — | |
| — | |
| 135.03X15.98X292X80X72X259 | |
| Unfinished | |
| — | |
| — | |
| — | |
| Not in DB | |
| — | |
| — | |
| — | |
| — |
Tax History
| Year | Property Taxes |
|---|---|
| 2021 | $9,952 |
| 2024 | $9,897 |
Contact Agent
Nearby Similar Homes
Nearby Sold Comparables
Contact Agent
Listing Provided By
RE/MAX Connections II

