1862 Ellington Drive, Aurora, Illinois 60503
$423,100
|
Sold
|
|
| Status: | Closed |
| Sqft: | 2,582 |
| Cost/Sqft: | $161 |
| Beds: | 3 |
| Baths: | 3 |
| Year Built: | 1998 |
| Property Taxes: | $9,292 |
| Days On Market: | 503 |
| Lot Size: | 0,00 |
Description
Welcome to this delightful 3 Bedroom, 2 1/2 Bathroom gem nestled in the highly sought-after community of The Wheatlands-Waterbury! This well maintained beauty offers all the space and potential you've been dreaming of. Step inside to discover a bright and welcoming floor plan with plenty of room for both entertaining and everyday living. The full unfinished basement is your blank canvas - a home gym, rec room, or extra storage - the possibilities are endless! The fun doesn't stop there! Enjoy your fully fenced backyard, perfect for weekend BBQs on the paver patio or letting the pups roam free. And if you're a DIY enthusiast, the attached 2-car garage with 220V has you covered for all your projects and hobbies. This home is more than just a place to live - it's a place to thrive! Don't miss your chance to be part of the vibrant, friendly Wheatlands community. Schedule a showing today!
Property Specifics
| Single Family | |
| — | |
| — | |
| 1998 | |
| — | |
| — | |
| No | |
| — |
| Will | |
| Wheatlands-waterbury | |
| 244 / Annual | |
| — | |
| — | |
| — | |
| 12145331 | |
| 0701061040140000 |
Nearby Schools
| NAME: | DISTRICT: | DISTANCE: | |
|---|---|---|---|
|
Grade School
The Wheatlands Elementary School |
308 | — | |
|
Middle School
Bednarcik Junior High School |
308 | Not in DB | |
|
High School
Oswego East High School |
308 | Not in DB | |
Property History
| DATE: | EVENT: | PRICE: | SOURCE: |
|---|---|---|---|
| 30 Oct, 2024 | Sold | $423,100 | MRED MLS |
| 3 Oct, 2024 | Under contract | $415,000 | MRED MLS |
| — | Last price change | $425,000 | MRED MLS |
| 5 Sep, 2024 | Listed for sale | $425,000 | MRED MLS |
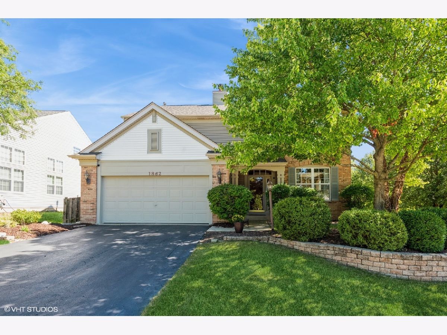
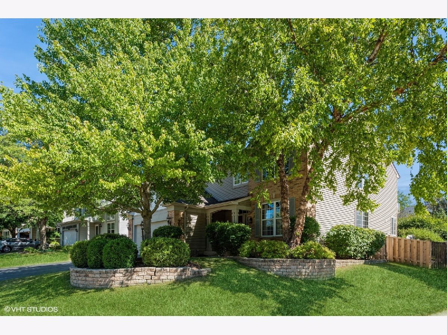
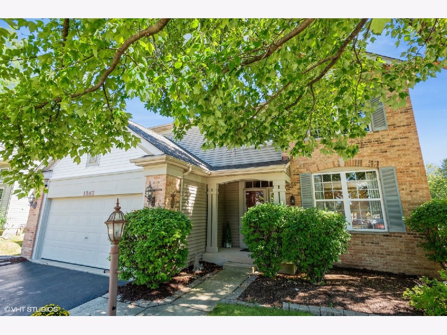
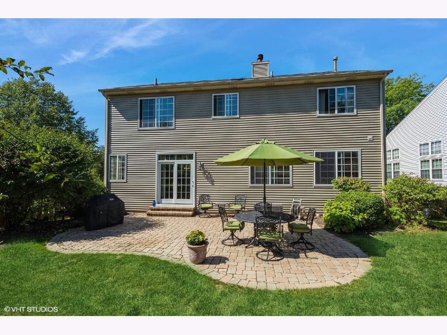
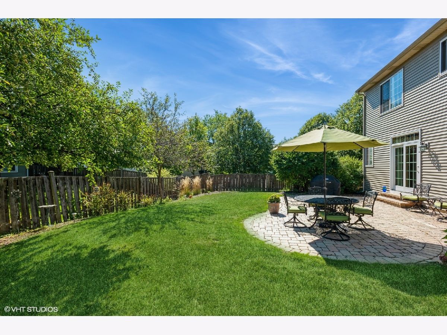
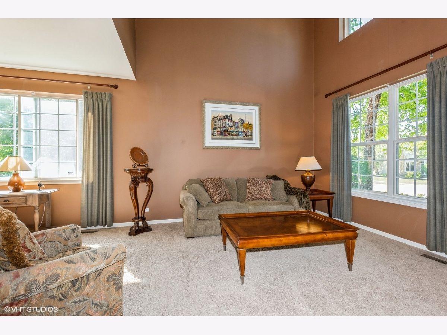
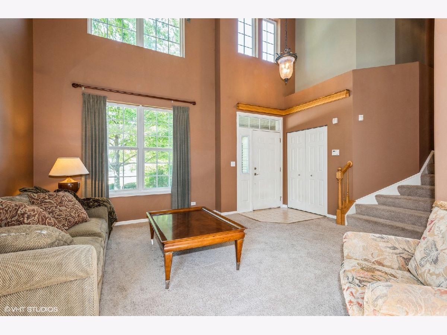
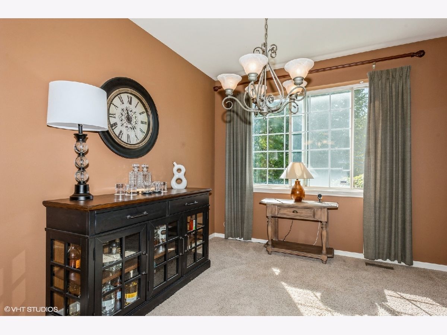
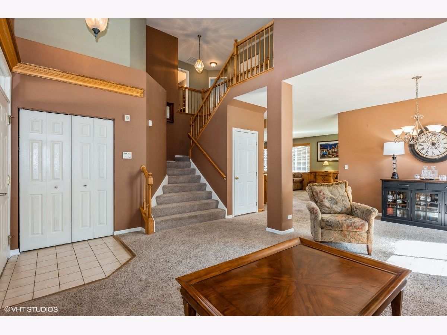
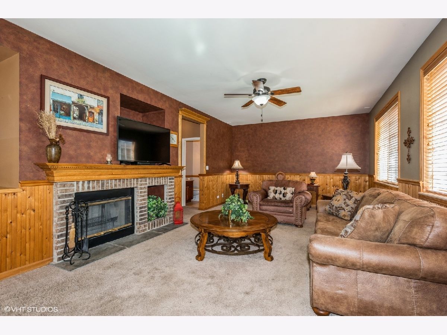
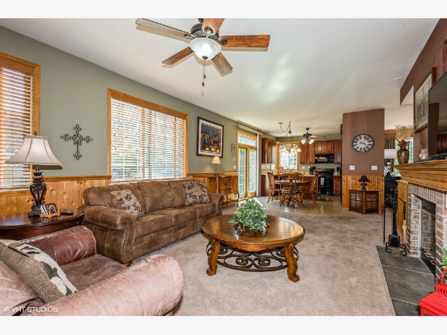
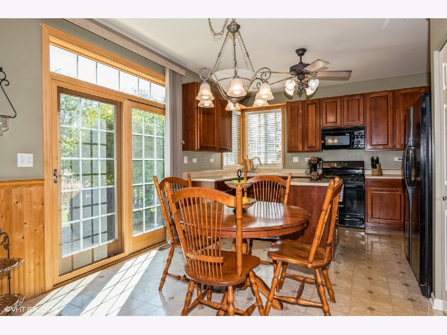
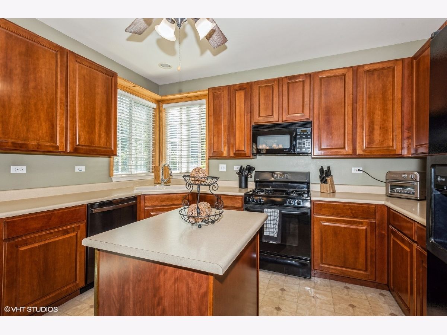
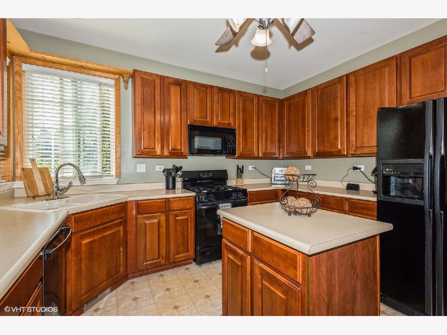
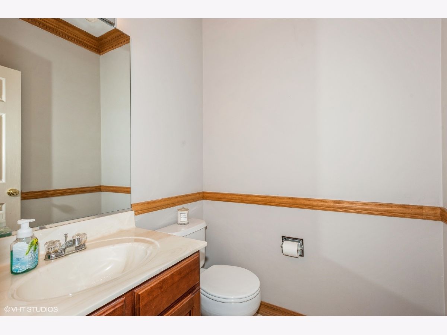
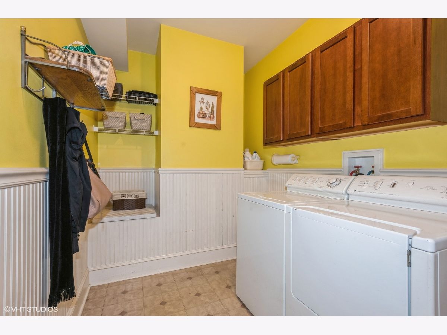
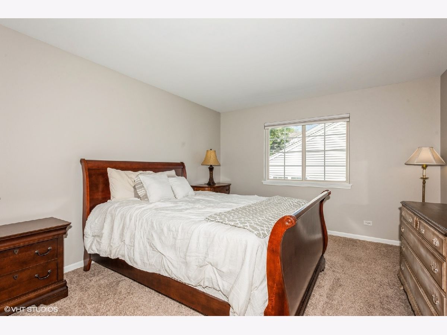
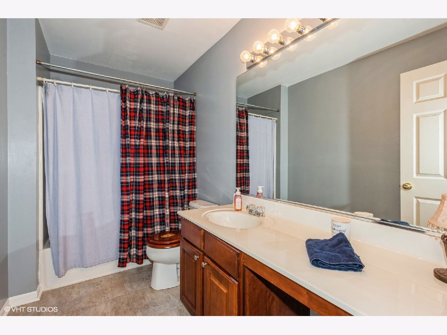
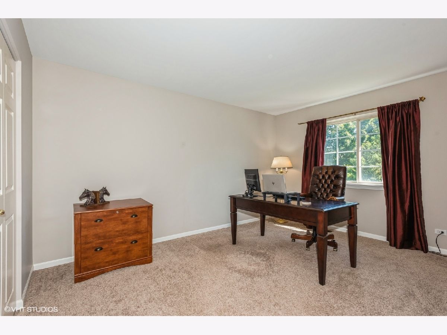
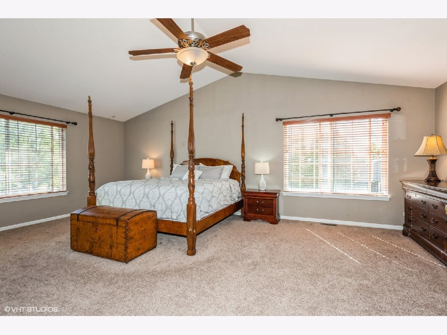
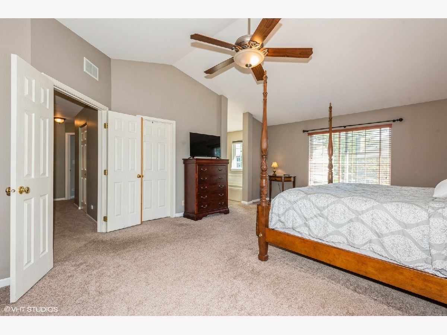
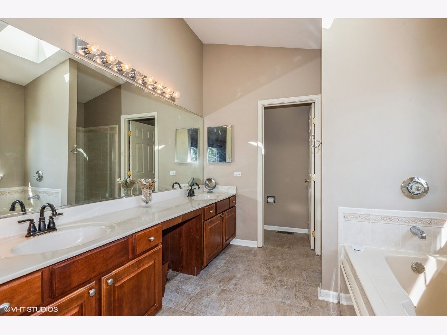
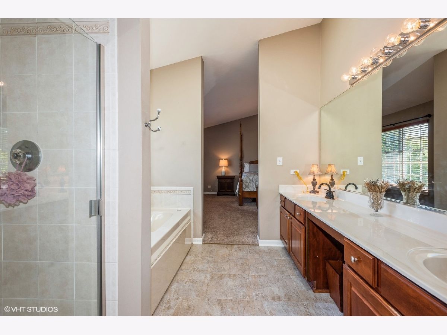
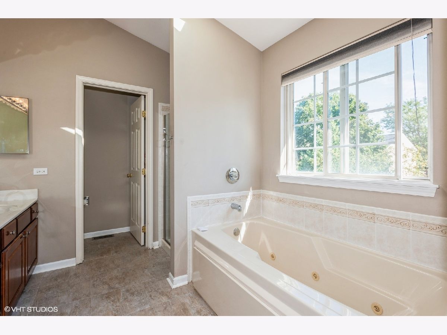
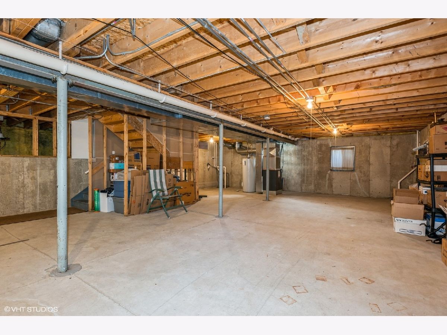
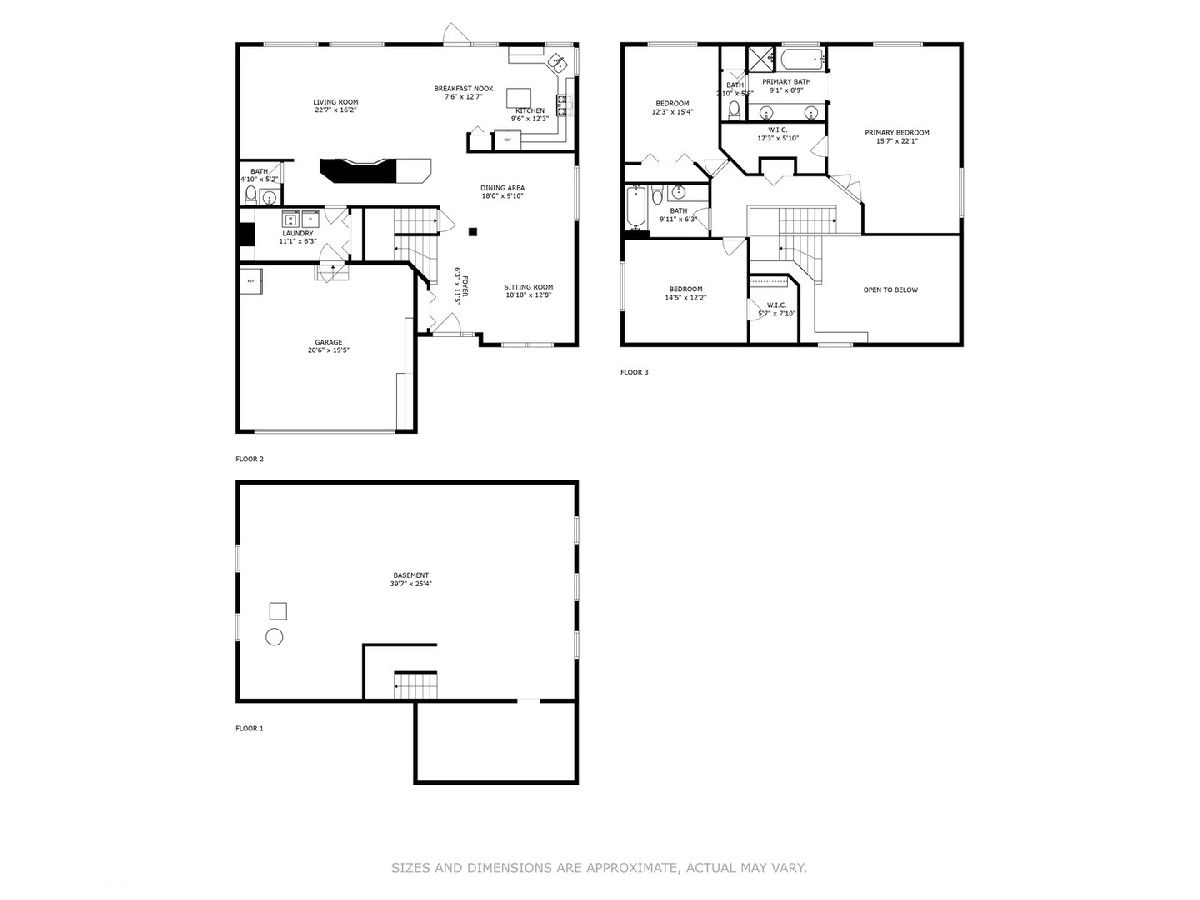
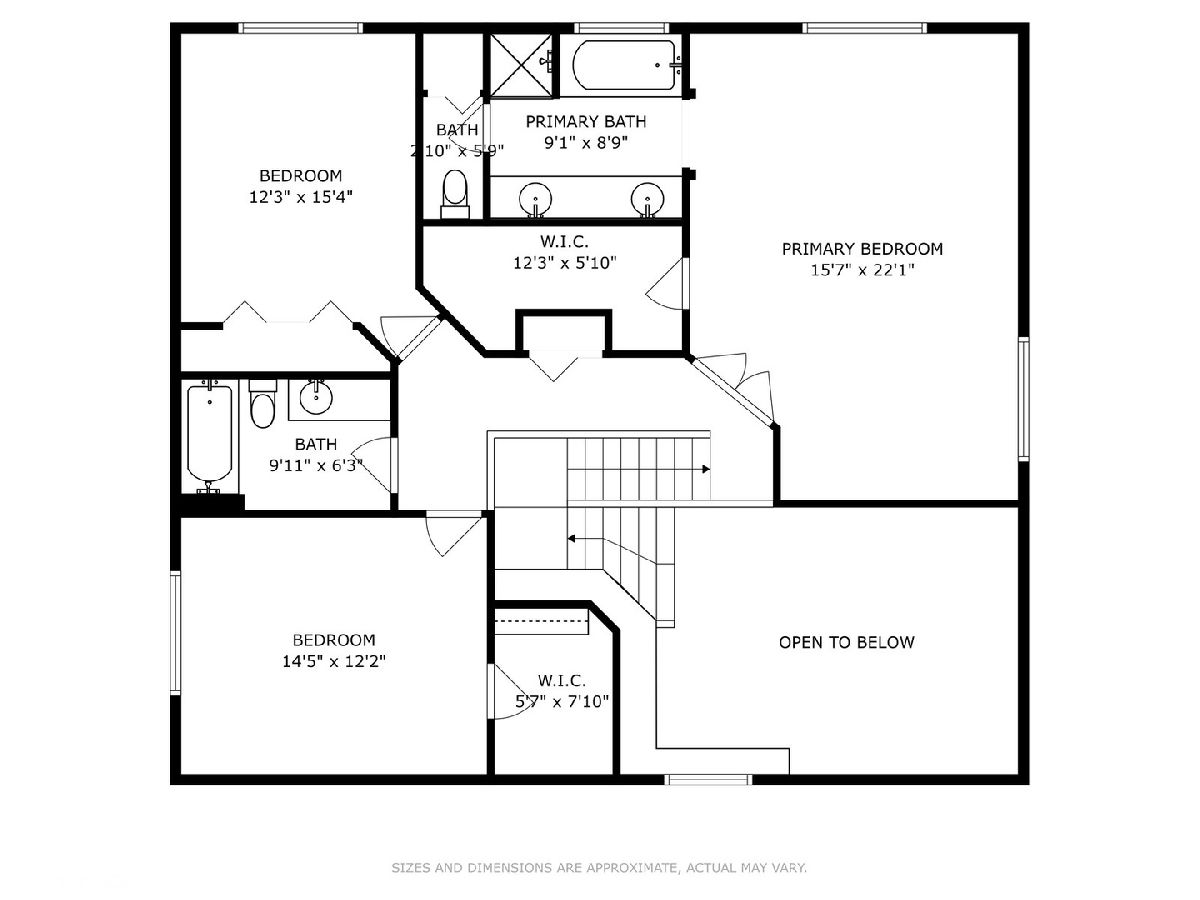
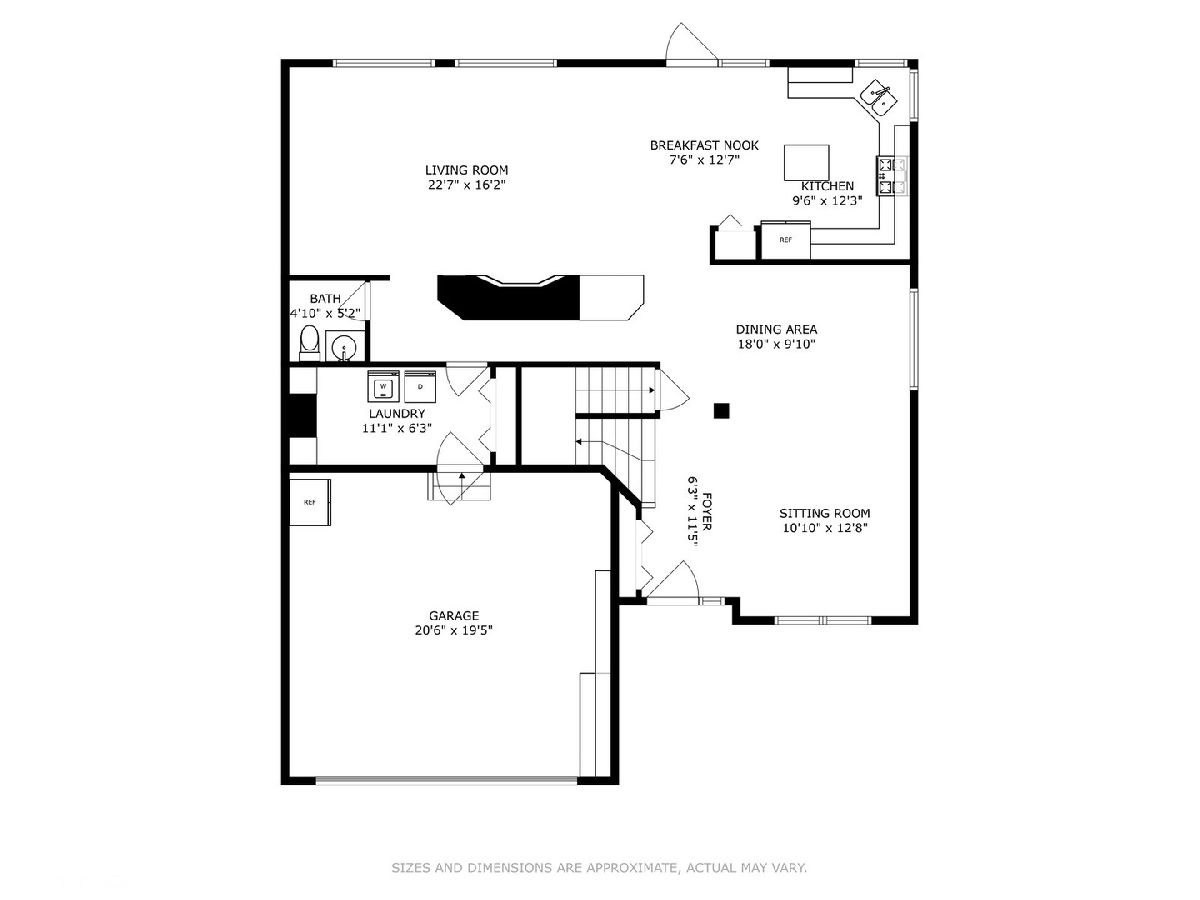
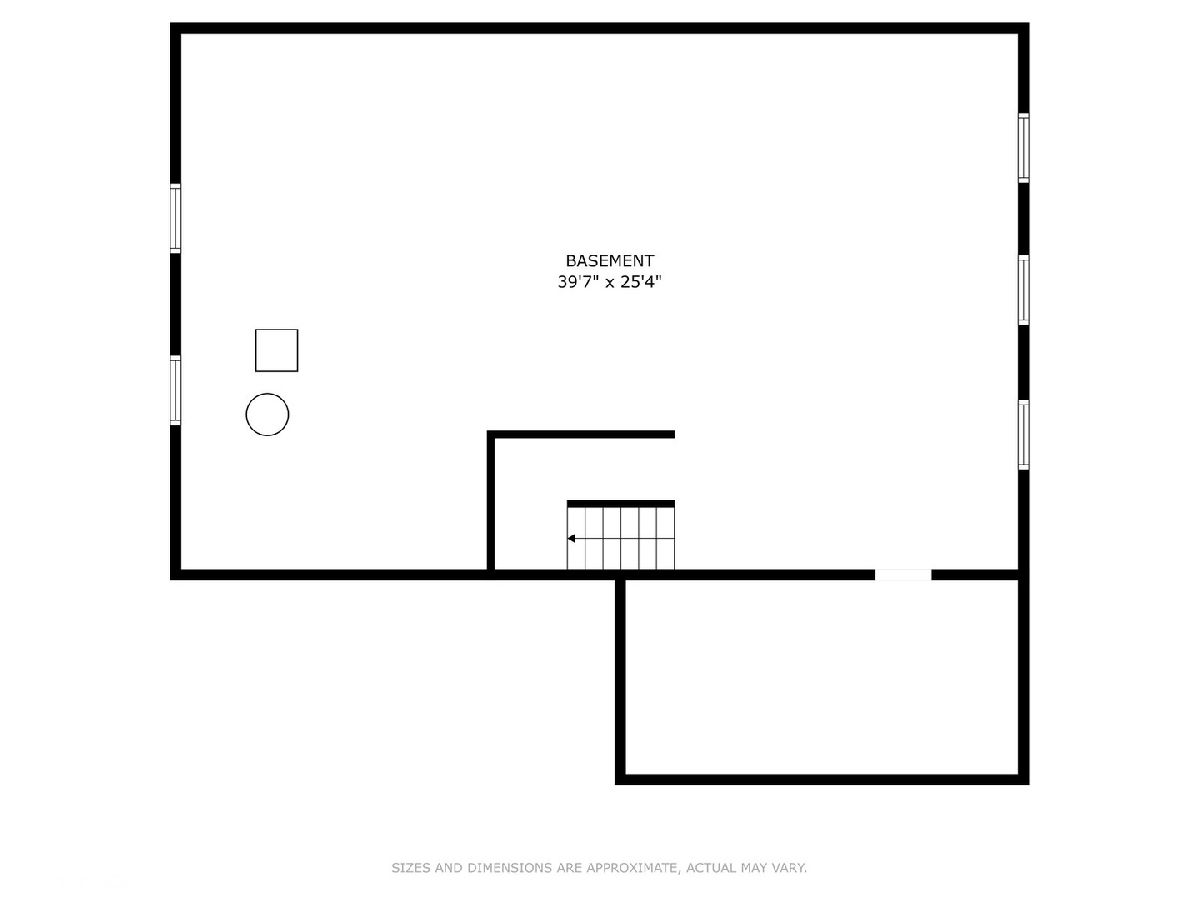
Room Specifics
Total Bedrooms: 3
Bedrooms Above Ground: 3
Bedrooms Below Ground: 0
Dimensions: —
Floor Type: —
Dimensions: —
Floor Type: —
Full Bathrooms: 3
Bathroom Amenities: —
Bathroom in Basement: 0
Rooms: —
Basement Description: Unfinished
Other Specifics
| 2 | |
| — | |
| — | |
| — | |
| — | |
| 62X120X80X122 | |
| — | |
| — | |
| — | |
| — | |
| Not in DB | |
| — | |
| — | |
| — | |
| — |
Tax History
| Year | Property Taxes |
|---|---|
| 2024 | $9,292 |
Contact Agent
Nearby Similar Homes
Nearby Sold Comparables
Contact Agent
Listing Provided By
eXp Realty, LLC - St. Charles









