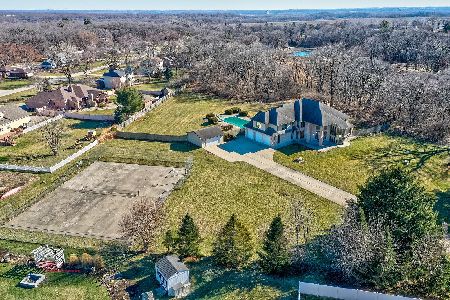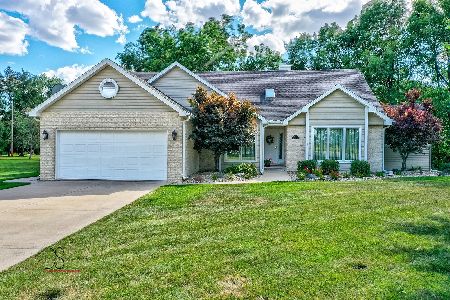1864 31st Road, Ottawa, Illinois 61350
$279,000
|
Sold
|
|
| Status: | Closed |
| Sqft: | 2,170 |
| Cost/Sqft: | $132 |
| Beds: | 3 |
| Baths: | 3 |
| Year Built: | 1999 |
| Property Taxes: | $5,441 |
| Days On Market: | 2364 |
| Lot Size: | 0,70 |
Description
Custom designed and quality built by Halm Construction 1 owner home located north of Ottawa in popular Wallace Grade School district. This Ranch style 1 story home has 3-4 bedrooms and 2-3 baths with a very Open floor plan. Features include a wraparound and covered front porch. Hardwood foyer, large Kitchen with custom Cabinetry from Woodhill cabinetry, center island, tile back splash, appliances included. 1st floor laundry. Great room with hardwood flooring and gas fireplace with wood deck off of it with gazebo. Master Suite has new carpet and private master bath with new tile flooring and double vanity, Jacuzzi tub and walk-in closet. The lower level features a large Rec room with rough in for a bar, 4th bedroom or work out room with walk in closet and additional bath perfect for guest bedroom. Solid oak wood work and 6 panel oak doors.
Property Specifics
| Single Family | |
| — | |
| — | |
| 1999 | |
| Full | |
| — | |
| No | |
| 0.7 |
| La Salle | |
| — | |
| 0 / Not Applicable | |
| None | |
| Private Well | |
| Septic-Private | |
| 10466944 | |
| 1430400004 |
Nearby Schools
| NAME: | DISTRICT: | DISTANCE: | |
|---|---|---|---|
|
Grade School
Wallace Elementary School |
195 | — | |
|
Middle School
Wallace Elementary School |
195 | Not in DB | |
|
High School
Ottawa Township High School |
140 | Not in DB | |
Property History
| DATE: | EVENT: | PRICE: | SOURCE: |
|---|---|---|---|
| 24 Jan, 2020 | Sold | $279,000 | MRED MLS |
| 26 Nov, 2019 | Under contract | $287,500 | MRED MLS |
| — | Last price change | $299,500 | MRED MLS |
| 29 Jul, 2019 | Listed for sale | $299,500 | MRED MLS |
Room Specifics
Total Bedrooms: 4
Bedrooms Above Ground: 3
Bedrooms Below Ground: 1
Dimensions: —
Floor Type: Carpet
Dimensions: —
Floor Type: Carpet
Dimensions: —
Floor Type: Vinyl
Full Bathrooms: 3
Bathroom Amenities: Whirlpool,Separate Shower,Double Sink
Bathroom in Basement: 1
Rooms: Recreation Room
Basement Description: Partially Finished
Other Specifics
| 2.5 | |
| — | |
| Concrete | |
| Deck | |
| Landscaped,Mature Trees | |
| 139X220 | |
| — | |
| Full | |
| First Floor Bedroom, First Floor Laundry, First Floor Full Bath, Walk-In Closet(s) | |
| — | |
| Not in DB | |
| Street Paved | |
| — | |
| — | |
| Gas Starter |
Tax History
| Year | Property Taxes |
|---|---|
| 2020 | $5,441 |
Contact Agent
Nearby Similar Homes
Nearby Sold Comparables
Contact Agent
Listing Provided By
Coldwell Banker The Real Estate Group






