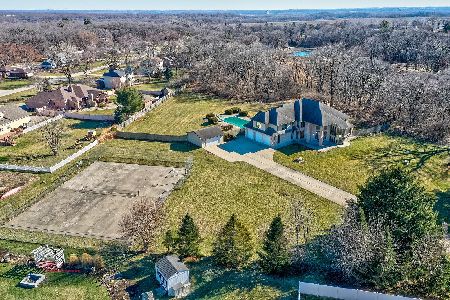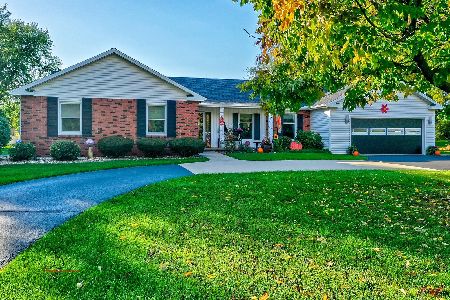1852 31st Road, Ottawa, Illinois 61350
$325,000
|
Sold
|
|
| Status: | Closed |
| Sqft: | 2,000 |
| Cost/Sqft: | $163 |
| Beds: | 3 |
| Baths: | 2 |
| Year Built: | 1992 |
| Property Taxes: | $3,702 |
| Days On Market: | 1591 |
| Lot Size: | 2,92 |
Description
Custom constructed, original owner built, ranch style home located north of Ottawa in the popular Wallace Grade School district and on almost 3 acres with a creek and mature trees. Features include an open foyer with skylight, spacious living room, and sun porch with glass sliders. Eat-in kitchen with solid wood cabinets, center island, pantry closet and includes appliances. Formal dining room (could also be a family room) has a gas fireplace and sliding glass doors to the private rear deck. Natural solid wood doors and trim throughout. The master suite has double doors, crown molding and private bath with soaking tub and separate shower. Two additional bedrooms and a guest bath balance out the main floor. Full basement perfect for finishing with a bathroom rough-in. Quality built by Jim Lethiot construction. Recent updates include the HVAC and roof.
Property Specifics
| Single Family | |
| — | |
| Ranch | |
| 1992 | |
| Full | |
| — | |
| No | |
| 2.92 |
| La Salle | |
| — | |
| 0 / Not Applicable | |
| None | |
| Private Well | |
| Septic-Private | |
| 11214236 | |
| 1430400001 |
Nearby Schools
| NAME: | DISTRICT: | DISTANCE: | |
|---|---|---|---|
|
Grade School
Wallace Elementary School |
195 | — | |
|
Middle School
Wallace Elementary School |
195 | Not in DB | |
|
High School
Ottawa Township High School |
140 | Not in DB | |
Property History
| DATE: | EVENT: | PRICE: | SOURCE: |
|---|---|---|---|
| 28 Oct, 2021 | Sold | $325,000 | MRED MLS |
| 13 Sep, 2021 | Under contract | $325,000 | MRED MLS |
| 9 Sep, 2021 | Listed for sale | $325,000 | MRED MLS |
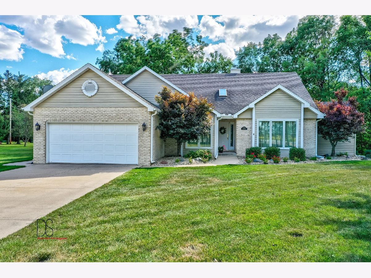
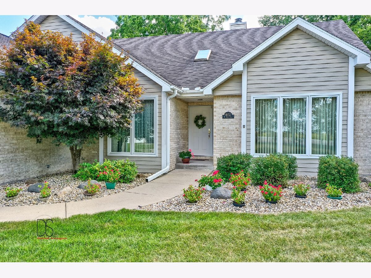
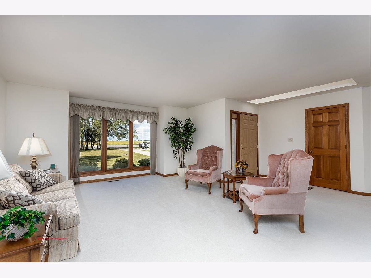
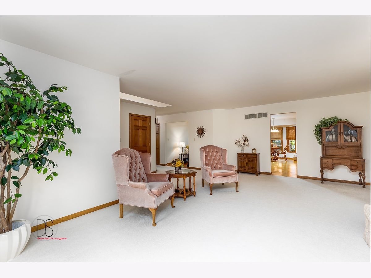
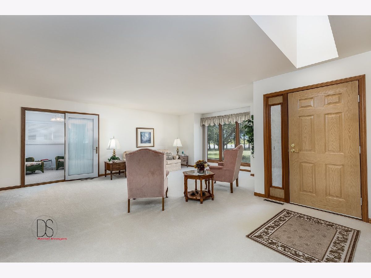
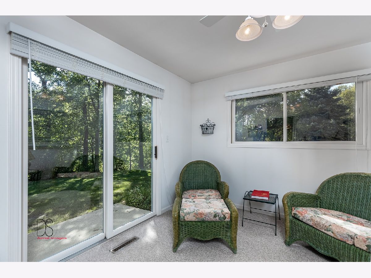
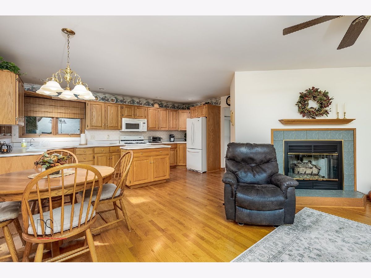
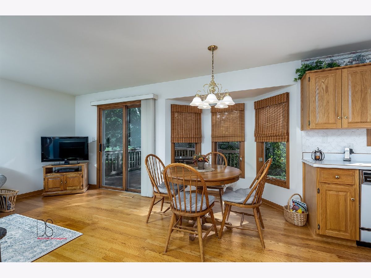
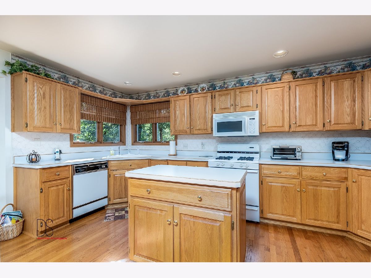
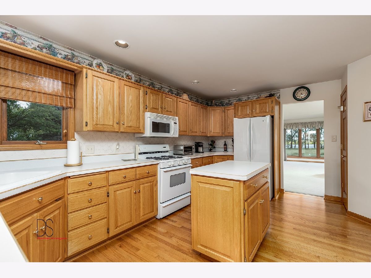
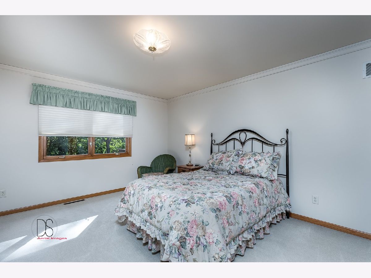
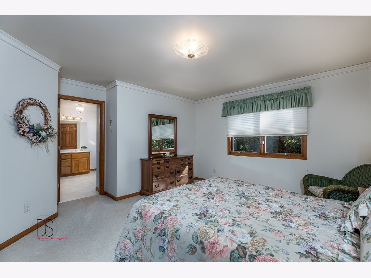
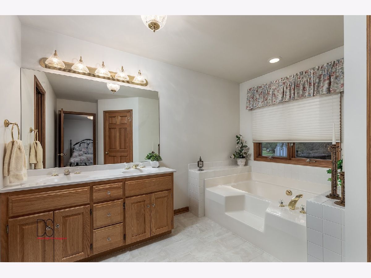
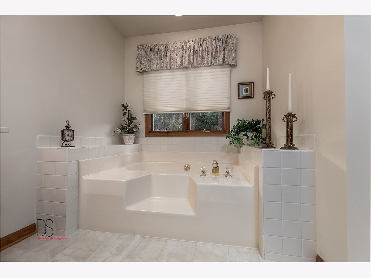
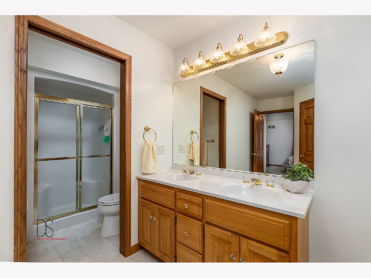
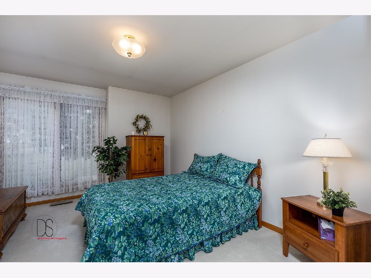
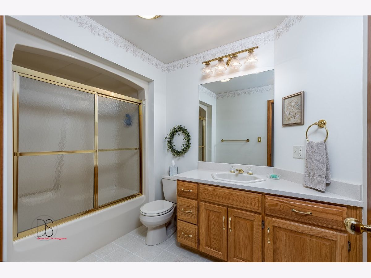
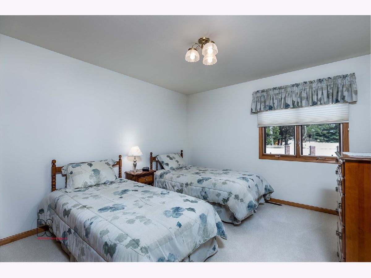
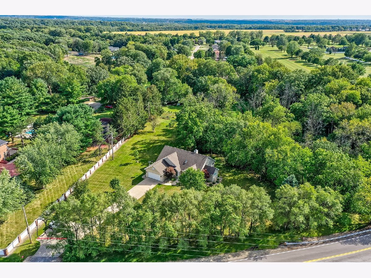
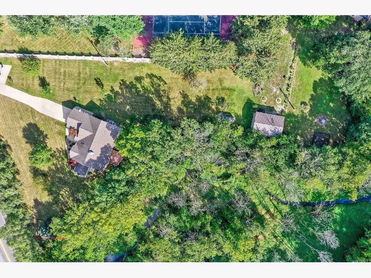
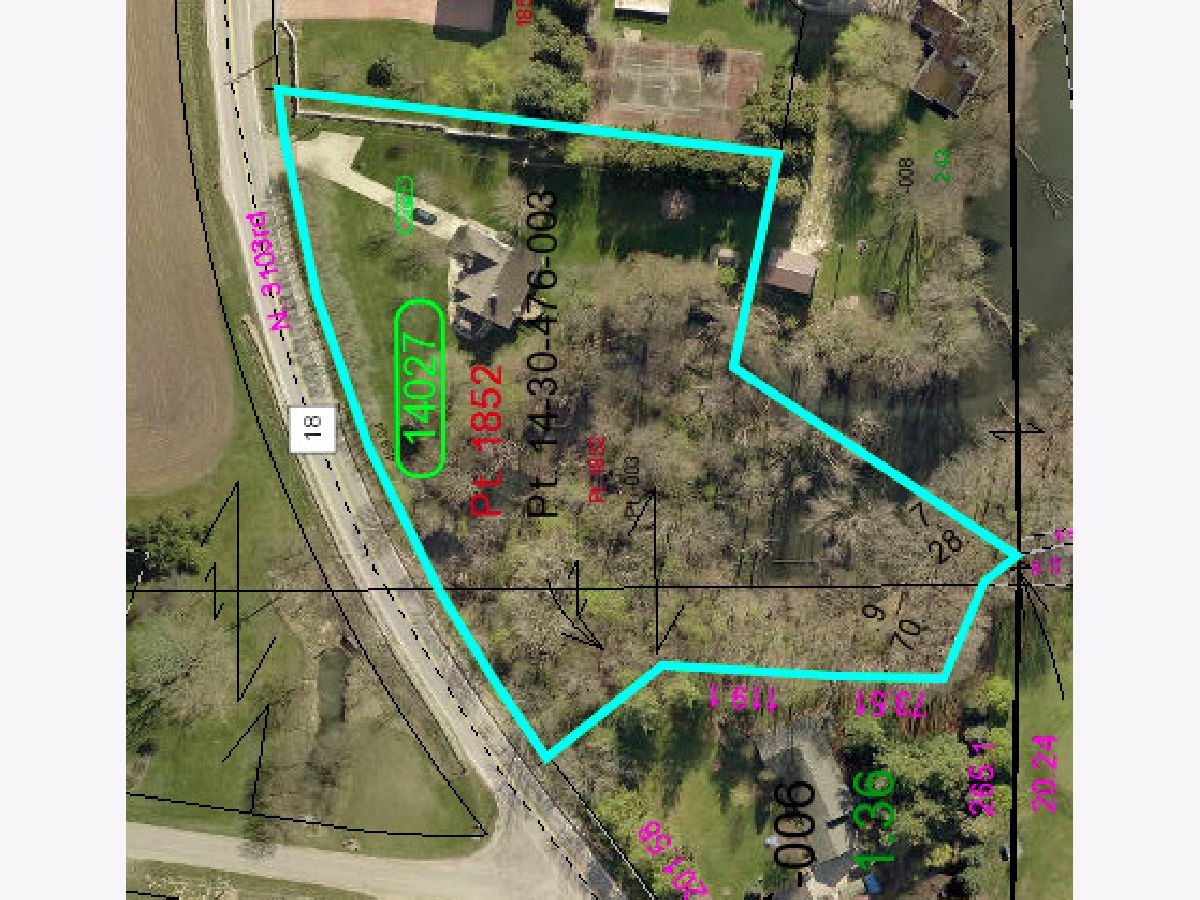
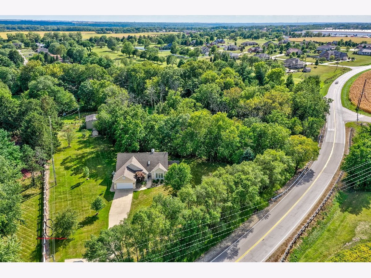
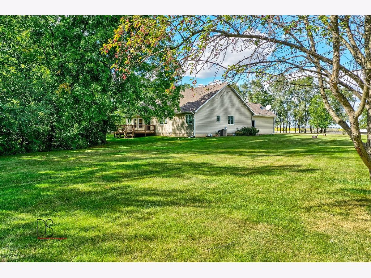
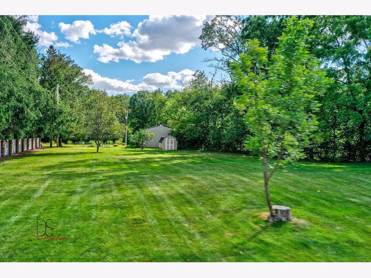
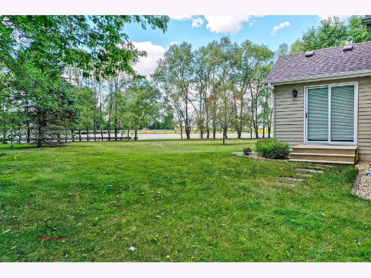
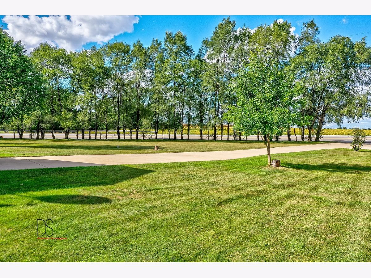
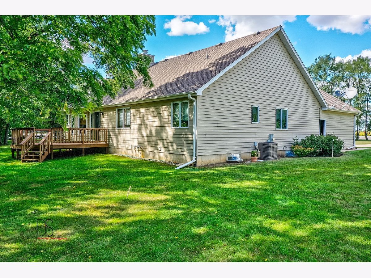
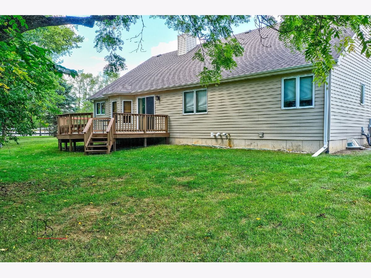
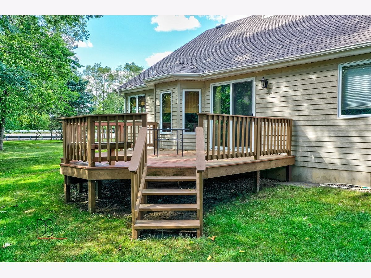
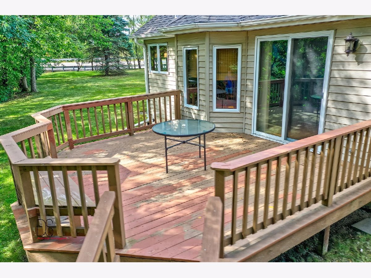
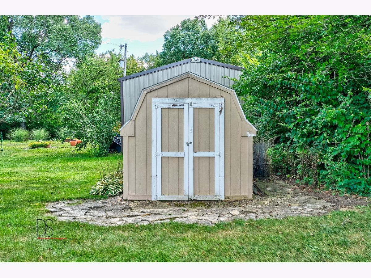
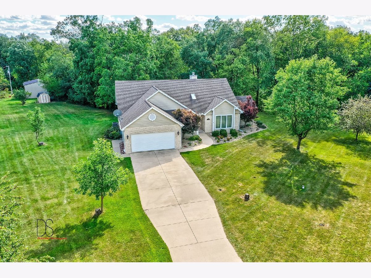
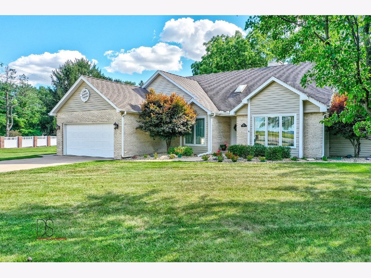
Room Specifics
Total Bedrooms: 3
Bedrooms Above Ground: 3
Bedrooms Below Ground: 0
Dimensions: —
Floor Type: Carpet
Dimensions: —
Floor Type: Carpet
Full Bathrooms: 2
Bathroom Amenities: —
Bathroom in Basement: 0
Rooms: Heated Sun Room
Basement Description: Unfinished,Bathroom Rough-In
Other Specifics
| 2 | |
| Concrete Perimeter | |
| Concrete | |
| Deck, Porch | |
| Wooded,Mature Trees,Creek | |
| 500 X 350 X 146 X 231 X 98 | |
| — | |
| Full | |
| Skylight(s), Hardwood Floors, First Floor Bedroom, First Floor Full Bath | |
| Range, Microwave, Dishwasher, Refrigerator, Washer, Dryer | |
| Not in DB | |
| — | |
| — | |
| — | |
| Gas Log |
Tax History
| Year | Property Taxes |
|---|---|
| 2021 | $3,702 |
Contact Agent
Nearby Similar Homes
Nearby Sold Comparables
Contact Agent
Listing Provided By
Coldwell Banker Real Estate Group

