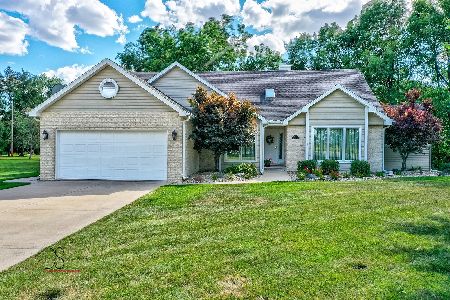1860 Dayton Road, Ottawa, Illinois 61350
$481,518
|
Sold
|
|
| Status: | Closed |
| Sqft: | 7,790 |
| Cost/Sqft: | $89 |
| Beds: | 6 |
| Baths: | 6 |
| Year Built: | 1995 |
| Property Taxes: | $20,082 |
| Days On Market: | 1038 |
| Lot Size: | 5,82 |
Description
Proudly offering this original owner, custom-built 6 bedroom 5.1 bathroom, 2-story contemporary home situated on 5+ acres north of Ottawa in the popular Wallace Grade school district. The private acreage offers mature trees along with a pond, a full-size tennis/pickle ball/basketball court, along with a heated 20 x 40 inground pool and separate pool house or storage building. Almost 8000 square feet of total finished living space across three levels, features include an open concept 2-story foyer with an open staircase and double entry door and powder room. A sunken, formal living room features a dramatic 19' granite fireplace which is flanked by 2 french doors to the rebuilt wooden wrap-around deck. The formal dining room, 1st floor office or guest bedroom has built in bookcases and floor to ceiling windows along with the circular breakfast room has glass doors to the wrap-around deck. The custom cook's kitchen has an contrasting island with eat-in area, stainless steel appliances and Corian and Granite countertops and an abundance of cabinets along with a great walk-in pantry room with additional fridge. The balance of the main floor is the laundry room, a full bath conveniently located for pool guests and a 14 x 16 hot tub room with skylights and a built-in multi person sauna. The 2nd floor features the primary suite with double door entry, vaulted ceilings, a dressing area along with a large walk-in closet, double vanity and oversized multi-person shower and separate soaking tub. Two additional ensuite bedrooms with private bathrooms. The lower level offers a pool table area/rec room with a gas-fueled fireplace and theatre screening area, a full bathroom and a wet bar room. Rounding out the lower level is an office/bedroom, utility room and storage room/wine cellar. Oversized 3 car attached garage along with a 2 car detached garage. Two GFA furnaces and 2 central ACs and 2 hot water heaters.
Property Specifics
| Single Family | |
| — | |
| — | |
| 1995 | |
| — | |
| — | |
| No | |
| 5.82 |
| La Salle | |
| — | |
| 0 / Not Applicable | |
| — | |
| — | |
| — | |
| 11739164 | |
| 1430420000 |
Nearby Schools
| NAME: | DISTRICT: | DISTANCE: | |
|---|---|---|---|
|
Grade School
Wallace Elementary School |
195 | — | |
|
Middle School
Wallace Elementary School |
195 | Not in DB | |
|
High School
Ottawa Township High School |
140 | Not in DB | |
Property History
| DATE: | EVENT: | PRICE: | SOURCE: |
|---|---|---|---|
| 13 Jun, 2023 | Sold | $481,518 | MRED MLS |
| 3 May, 2023 | Under contract | $695,000 | MRED MLS |
| — | Last price change | $732,500 | MRED MLS |
| 16 Mar, 2023 | Listed for sale | $732,500 | MRED MLS |
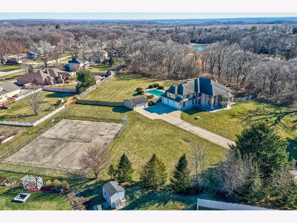
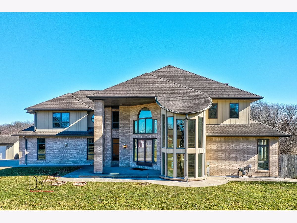
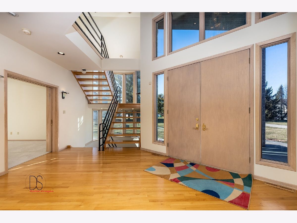
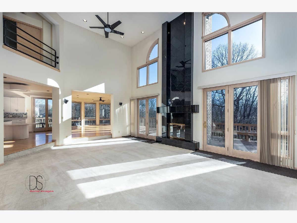
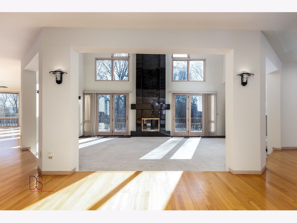
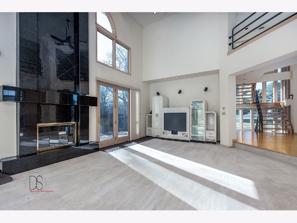
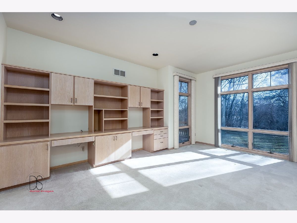
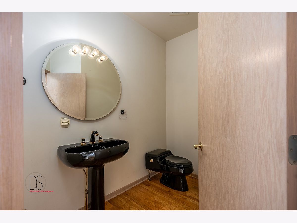
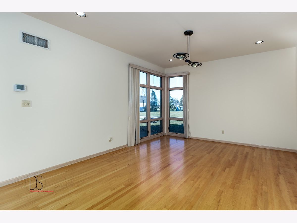
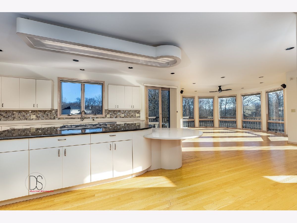
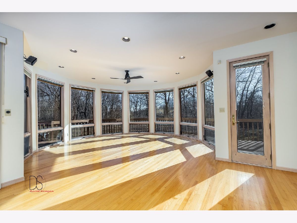
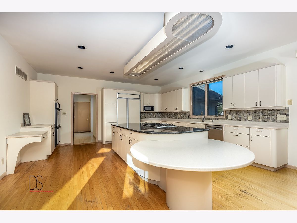
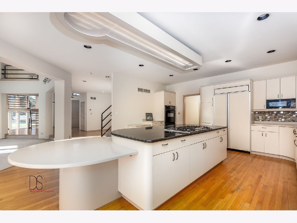
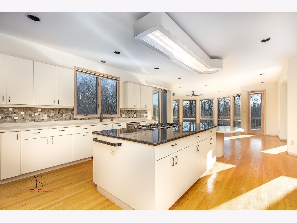
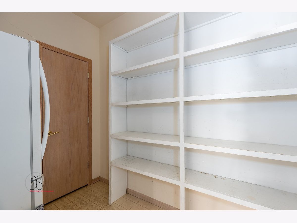
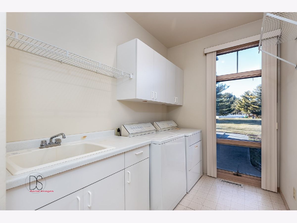
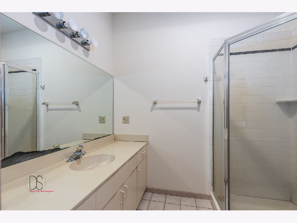
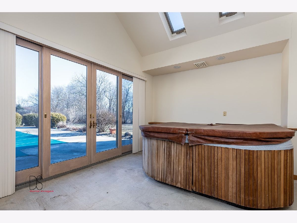
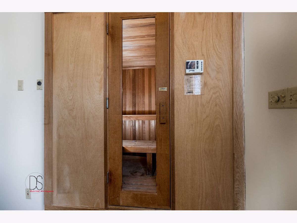
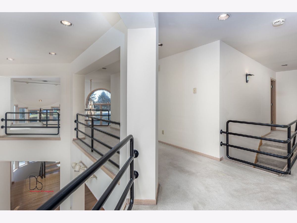
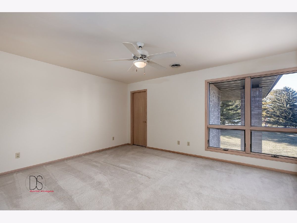
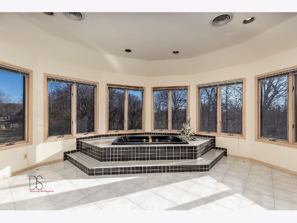
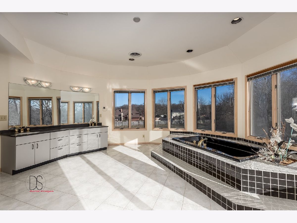
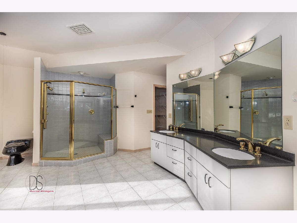
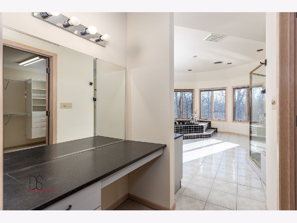
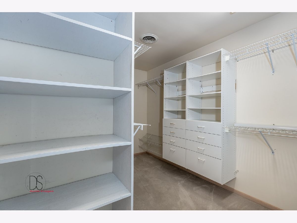
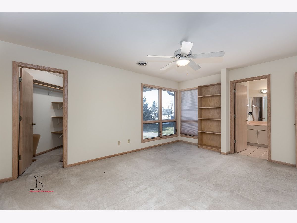
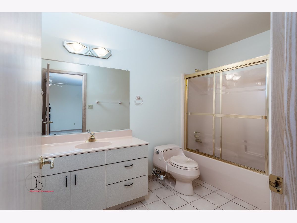
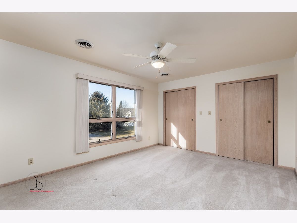
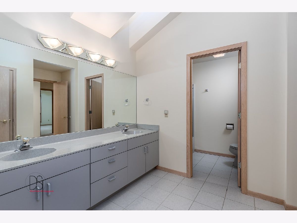
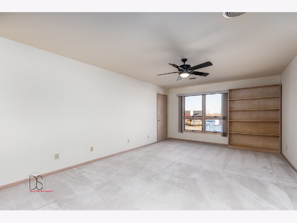
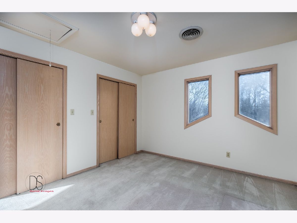
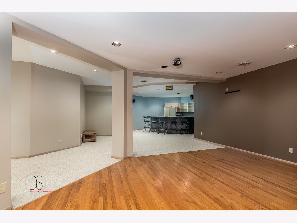
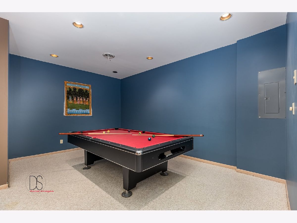
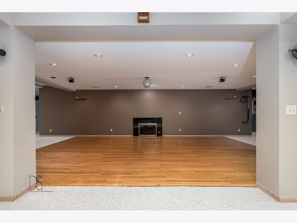
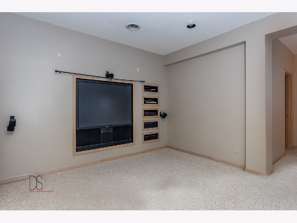
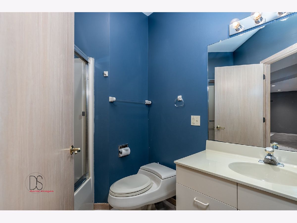
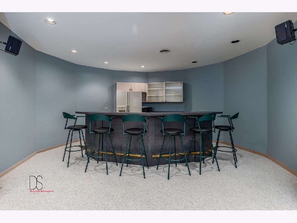
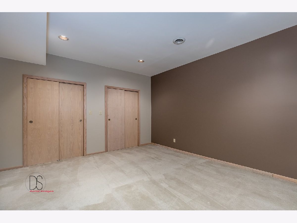
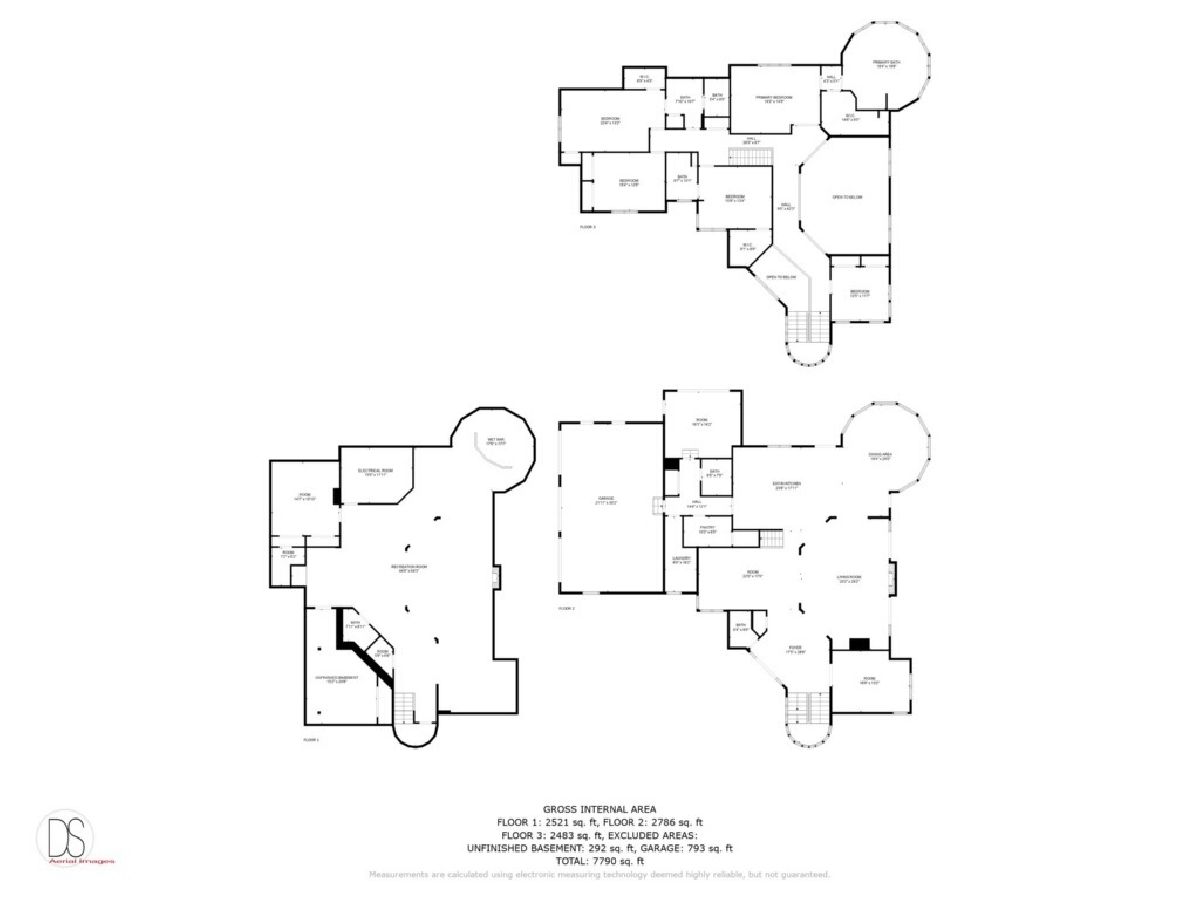
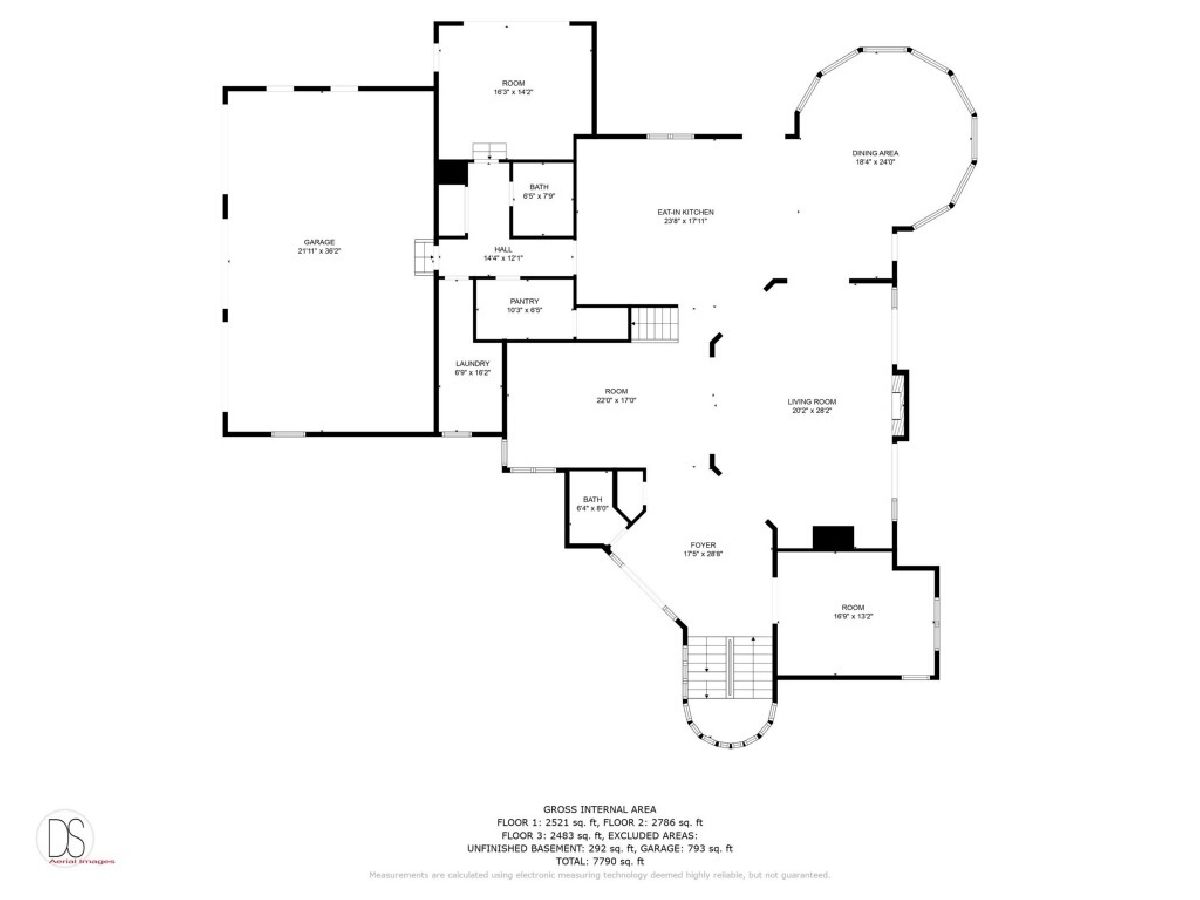
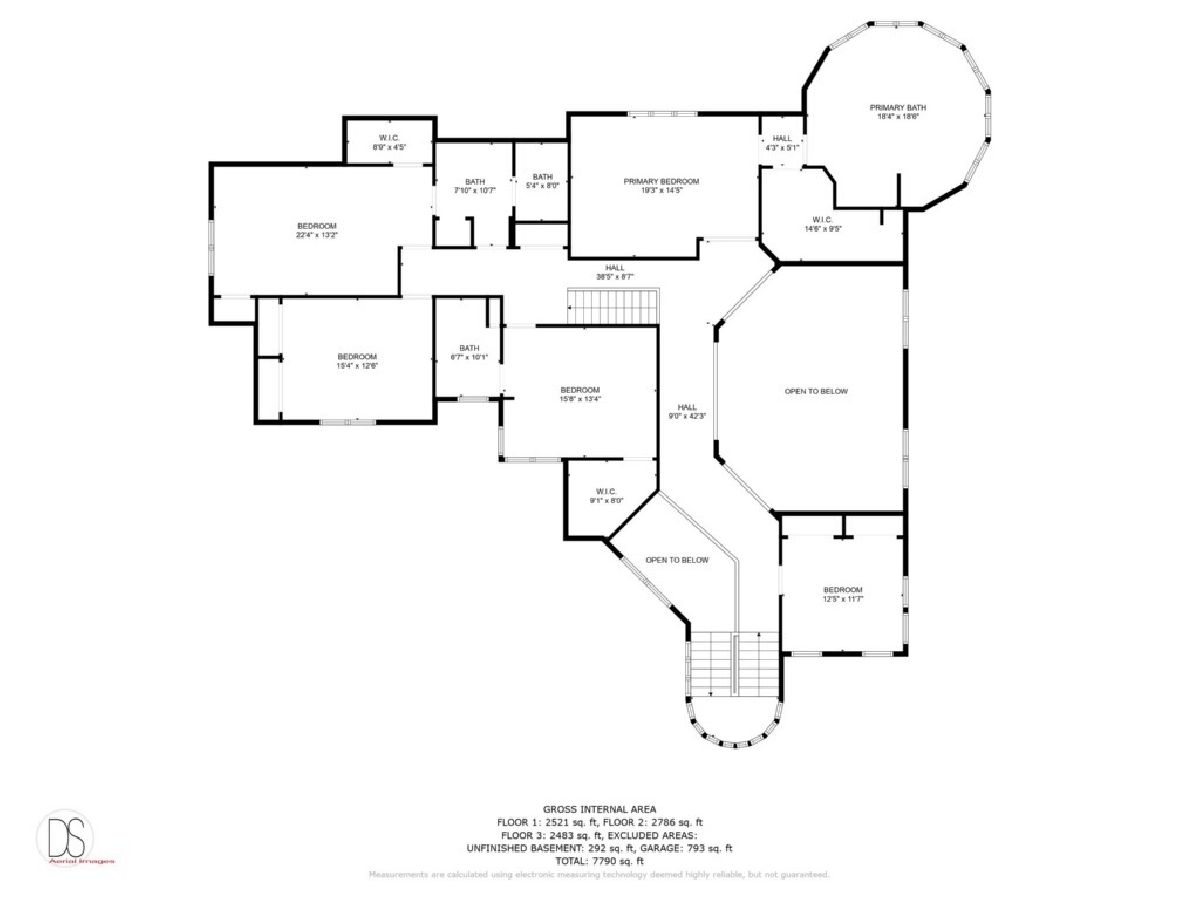
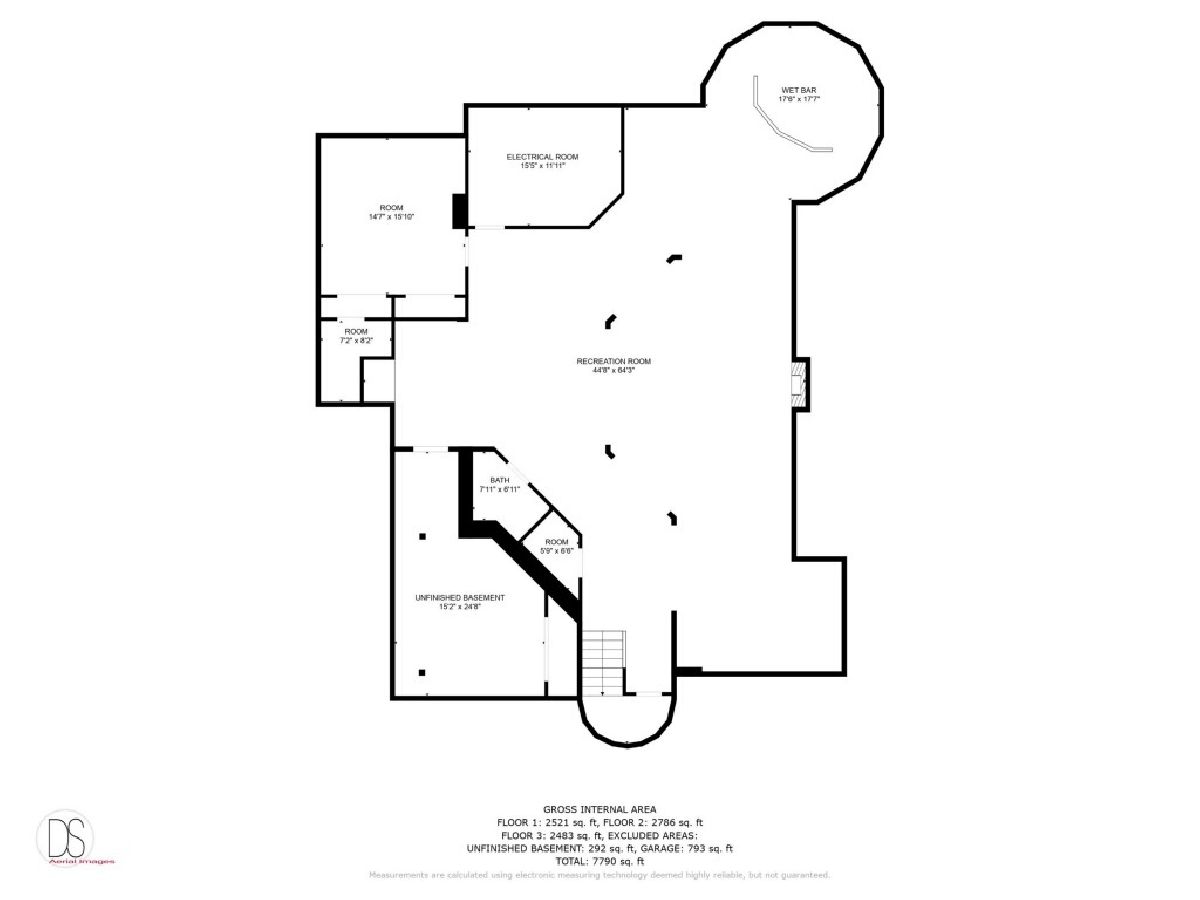
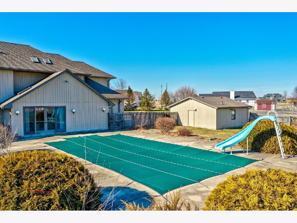
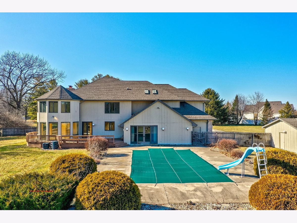
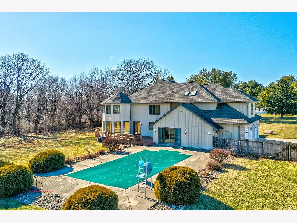
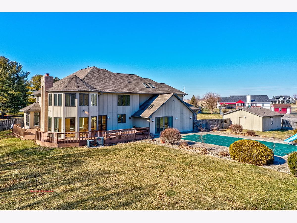
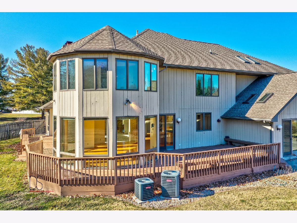
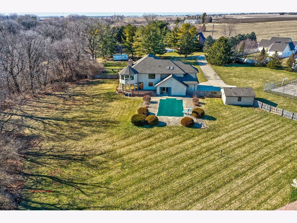
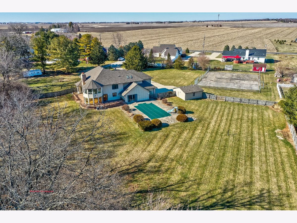
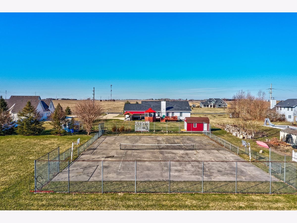
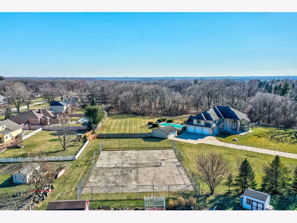
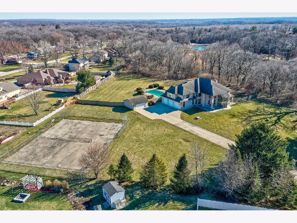
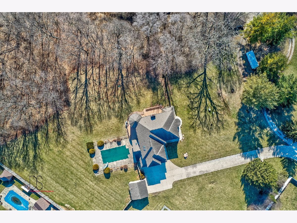
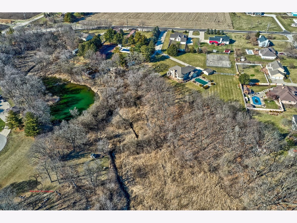
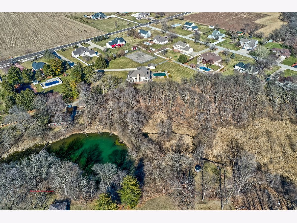
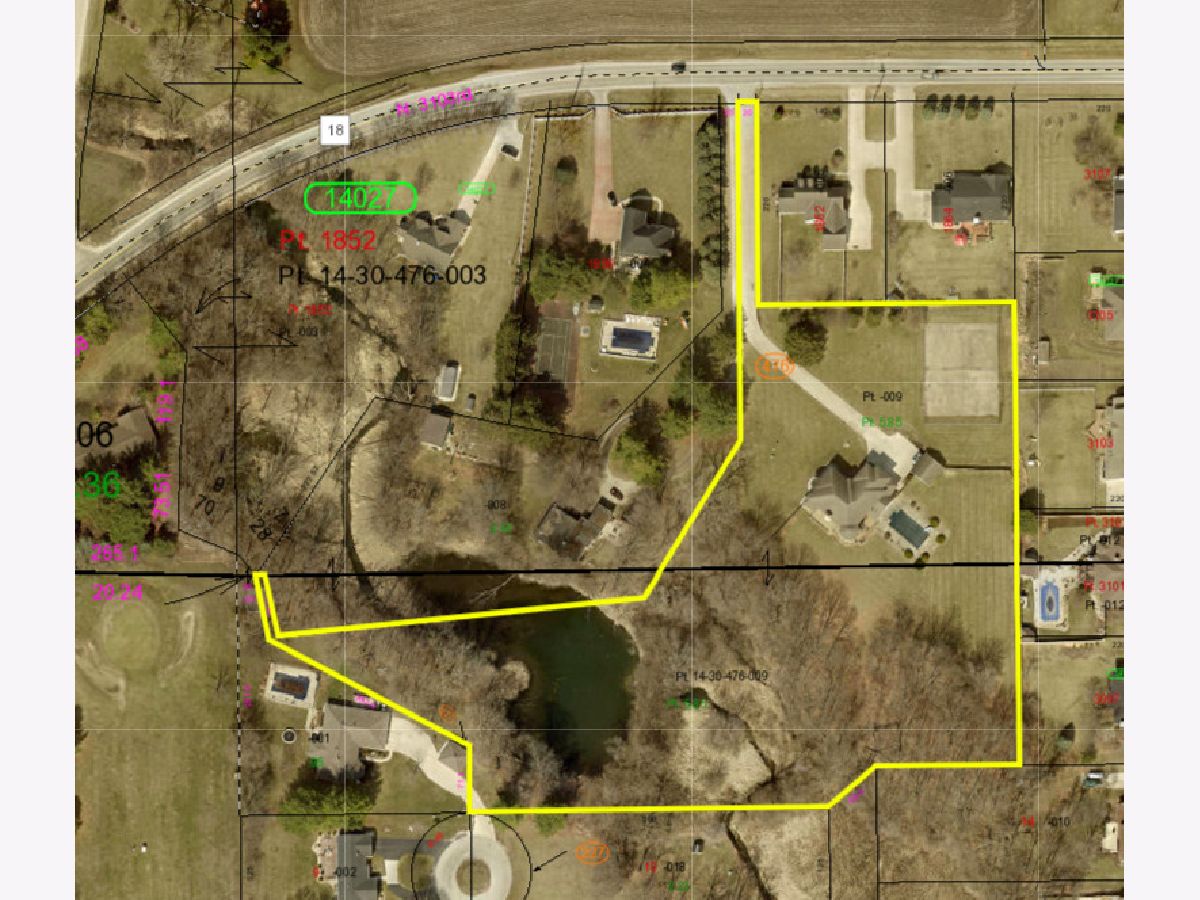
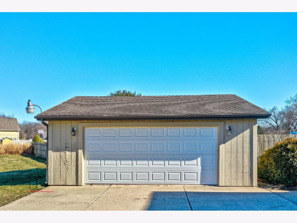
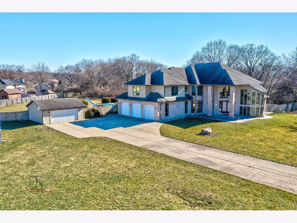
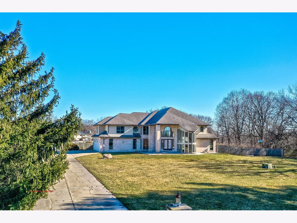
Room Specifics
Total Bedrooms: 6
Bedrooms Above Ground: 6
Bedrooms Below Ground: 0
Dimensions: —
Floor Type: —
Dimensions: —
Floor Type: —
Dimensions: —
Floor Type: —
Dimensions: —
Floor Type: —
Dimensions: —
Floor Type: —
Full Bathrooms: 6
Bathroom Amenities: Whirlpool,Separate Shower,Double Sink,Bidet,Soaking Tub
Bathroom in Basement: 1
Rooms: —
Basement Description: Finished,Rec/Family Area,Storage Space,Walk-Up Access
Other Specifics
| 5 | |
| — | |
| Concrete | |
| — | |
| — | |
| 5.82 | |
| Pull Down Stair,Unfinished | |
| — | |
| — | |
| — | |
| Not in DB | |
| — | |
| — | |
| — | |
| — |
Tax History
| Year | Property Taxes |
|---|---|
| 2023 | $20,082 |
Contact Agent
Nearby Similar Homes
Nearby Sold Comparables
Contact Agent
Listing Provided By
Coldwell Banker Real Estate Group

