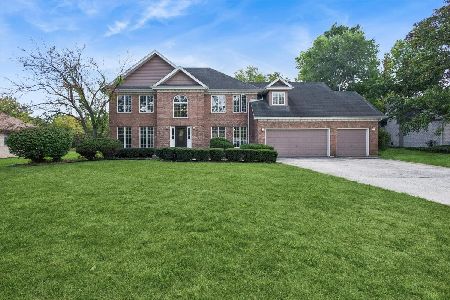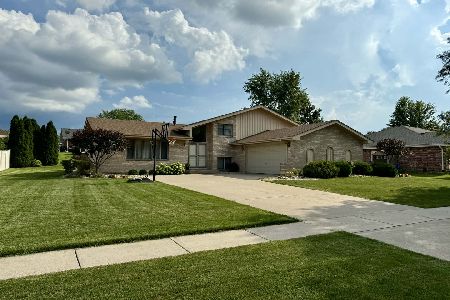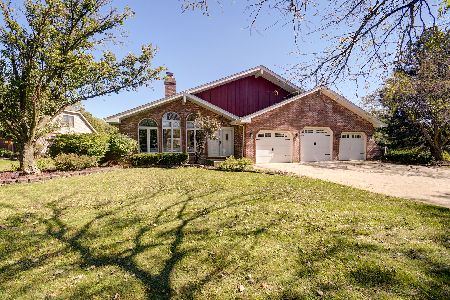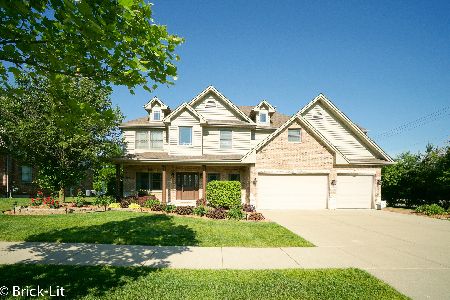18649 Swan Drive, Mokena, Illinois 60448
$425,000
|
Sold
|
|
| Status: | Closed |
| Sqft: | 2,554 |
| Cost/Sqft: | $166 |
| Beds: | 3 |
| Baths: | 4 |
| Year Built: | 1994 |
| Property Taxes: | $10,353 |
| Days On Market: | 1047 |
| Lot Size: | 0,43 |
Description
In Country View Estates, with easy access to I-80, public transportation and lots of shopping & dining options, this 3 Bedroom, 3.5 Bath step ranch style home offers a unique, spacious flowing design. Its large corner lot, 3 peak design, brick & cedar structure, extra wide driveway into the garage with 3 stall arched carriage doors and lovely landscaping add to the home's excellent curb appeal. Enter via double doors into your Foyer where the abundance of natural light will excite you. To the right are stairs leading up to a generous Loft with vaulted, beamed ceiling, fanlight, two skylights, two closets and attic access. This space would serve well as a Library, Home Office or could be closed off and become a 4th Bedroom! To the left of the Foyer is a large formal Living Room with vaulted, beamed ceiling, tall casement + palladium window and floor to ceiling 2-sided brick, gas fireplace which opens on the opposite side to the casual Family Room. Continue through into the formal Dining Room to the left with French door access to the Back deck and yard, with pond view & to the right, a large Kitchen with loads of counter space, cabinets and granite topped breakfast bar island with gas cooktop. There is a Laundry Closet, with included washer & dryer, just off the door to the garage. As you'll find this home is fantastic for entertaining, you'll appreciate the convenience of the main level Powder Room. Three steps lead up to the home's Bedroom level with 3 Bedrooms, full hall Bath and your Master with Ensuite Bath including jetted tub & stand alone shower. Stairs lead down from the Main Living Areas to a finished, partial basement with spacious Rec Room, full Bath & access to the outside. There is also a crawl space for added storage. Updates include: 2022: Exterior Cedar Siding and Deck Railings Painted; 2019: New Microwave; 2018: New A/C. Being sold As-Is. If you seek a spacious, flowing floor plan, indoor/outdoor entertaining and a great location, then look no further. You Are Home!
Property Specifics
| Single Family | |
| — | |
| — | |
| 1994 | |
| — | |
| — | |
| Yes | |
| 0.43 |
| Will | |
| — | |
| 0 / Not Applicable | |
| — | |
| — | |
| — | |
| 11743098 | |
| 1909062530050000 |
Property History
| DATE: | EVENT: | PRICE: | SOURCE: |
|---|---|---|---|
| 1 May, 2023 | Sold | $425,000 | MRED MLS |
| 10 Apr, 2023 | Under contract | $425,000 | MRED MLS |
| 30 Mar, 2023 | Listed for sale | $425,000 | MRED MLS |
| 6 Mar, 2025 | Sold | $457,500 | MRED MLS |
| 7 Feb, 2025 | Under contract | $499,900 | MRED MLS |
| 23 Jan, 2025 | Listed for sale | $499,900 | MRED MLS |
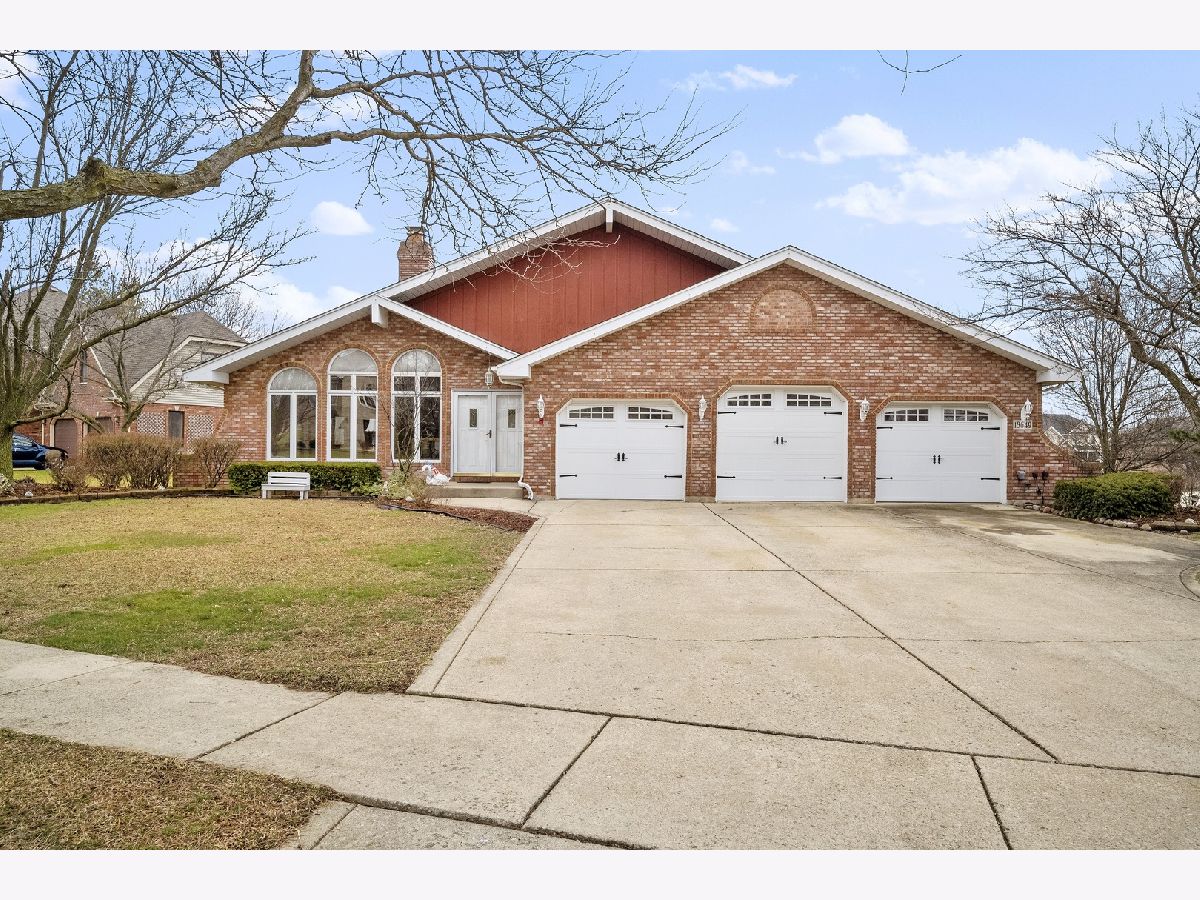
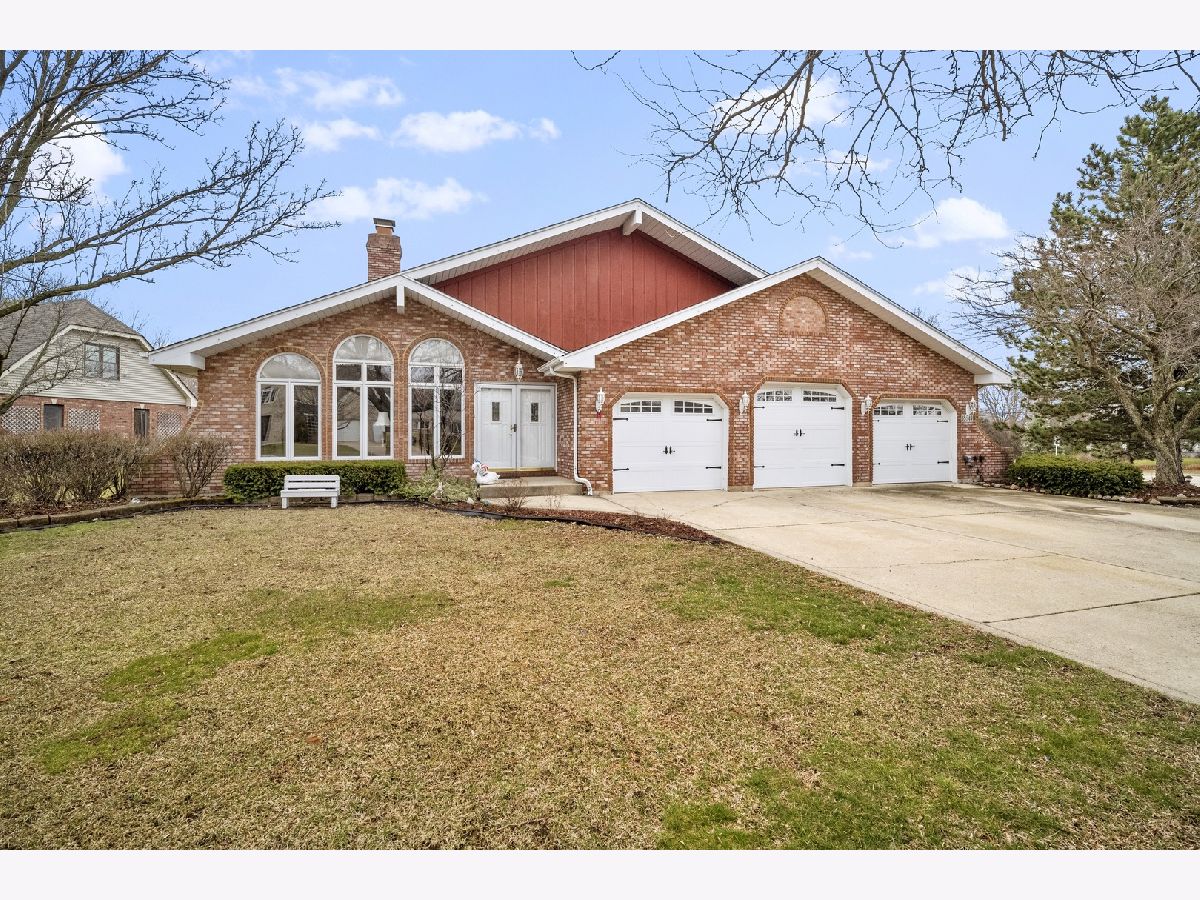

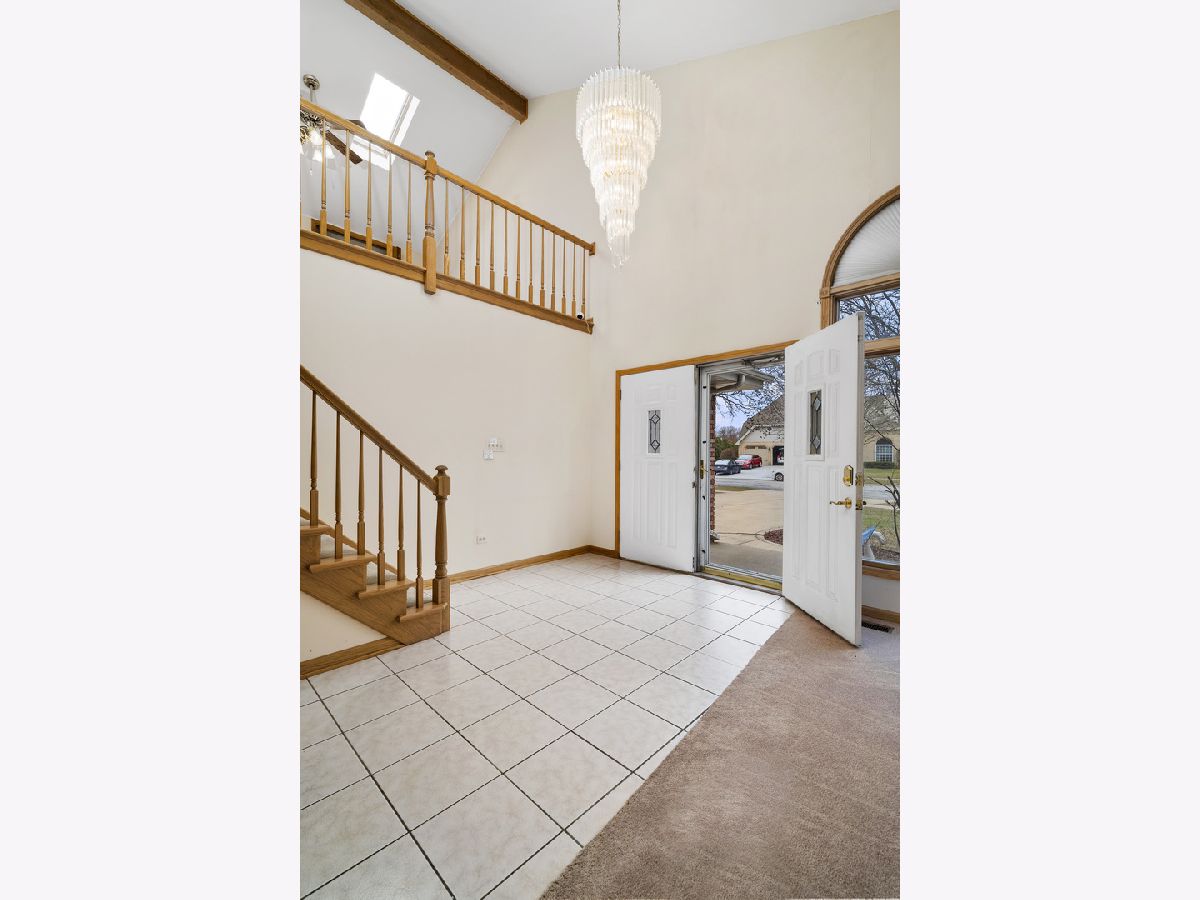





























Room Specifics
Total Bedrooms: 3
Bedrooms Above Ground: 3
Bedrooms Below Ground: 0
Dimensions: —
Floor Type: —
Dimensions: —
Floor Type: —
Full Bathrooms: 4
Bathroom Amenities: —
Bathroom in Basement: 1
Rooms: —
Basement Description: Finished,Crawl,Exterior Access,9 ft + pour
Other Specifics
| 3 | |
| — | |
| Concrete | |
| — | |
| — | |
| 201.03X167X67.55X150 | |
| — | |
| — | |
| — | |
| — | |
| Not in DB | |
| — | |
| — | |
| — | |
| — |
Tax History
| Year | Property Taxes |
|---|---|
| 2023 | $10,353 |
| 2025 | $11,745 |
Contact Agent
Nearby Similar Homes
Nearby Sold Comparables
Contact Agent
Listing Provided By
Realtopia Real Estate Inc

