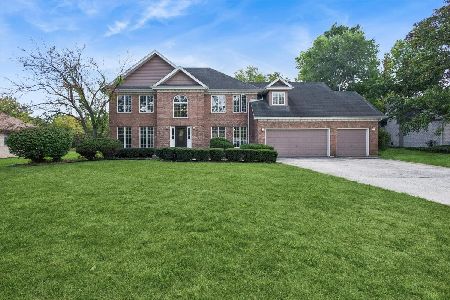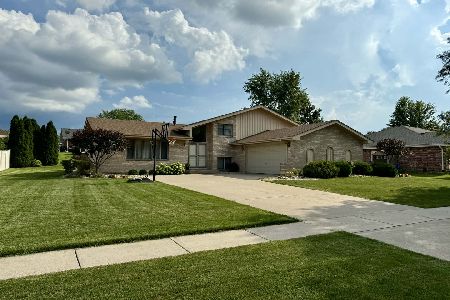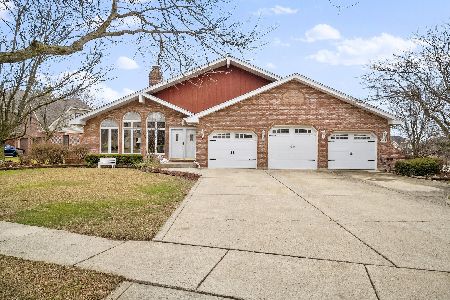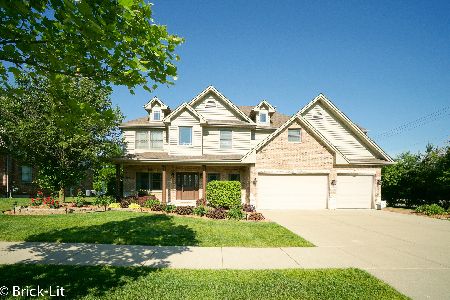18649 Swan Drive, Mokena, Illinois 60448
$457,500
|
Sold
|
|
| Status: | Closed |
| Sqft: | 2,544 |
| Cost/Sqft: | $197 |
| Beds: | 3 |
| Baths: | 4 |
| Year Built: | 1994 |
| Property Taxes: | $11,745 |
| Days On Market: | 382 |
| Lot Size: | 0,43 |
Description
This beautifully updated 3 bed, 3.5 bath ranch in Country View Estates offers a spacious, flowing design, perfect for both entertaining and everyday living. Set on a large corner lot overlooking a picturesque pond, the home features a brand-new kitchen, a remodeled hall bath, new flooring, and more! Sunlight streams through expansive windows, filling the open living spaces with warmth and natural light throughout the day. The vaulted, beamed ceilings in the living room, along with the double-sided brick fireplace, create a cozy yet open feel, flowing seamlessly into the family room and dining area. The newly remodeled kitchen showcases stunning Taj Mahal quartzite countertops, ample cabinetry, and plenty of space for your dream island. Just a few steps up, the primary bedroom offers an en-suite bath with a jetted tub and separate shower, while two additional bedrooms share the updated hall bath. A versatile loft provides the perfect space for a home office, playroom, or potential fourth bedroom. The finished basement adds extra living space, complete with a full bath and convenient backyard access, offering endless possibilities for customization. Recent updates include new flooring (2024), new appliances (2024), a new hot water heater (2024), and freshly painted exterior cedar siding (2022), making this home truly move-in ready. Conveniently located near I-80, shopping, dining, etc., 18649 Swan Dr. combines modern comfort with a prime location!
Property Specifics
| Single Family | |
| — | |
| — | |
| 1994 | |
| — | |
| — | |
| Yes | |
| 0.43 |
| Will | |
| — | |
| 0 / Not Applicable | |
| — | |
| — | |
| — | |
| 12272060 | |
| 1909062530050000 |
Nearby Schools
| NAME: | DISTRICT: | DISTANCE: | |
|---|---|---|---|
|
Grade School
Mokena Elementary School |
159 | — | |
|
Middle School
Mokena Junior High School |
159 | Not in DB | |
|
High School
Lincoln-way Central High School |
210 | Not in DB | |
Property History
| DATE: | EVENT: | PRICE: | SOURCE: |
|---|---|---|---|
| 1 May, 2023 | Sold | $425,000 | MRED MLS |
| 10 Apr, 2023 | Under contract | $425,000 | MRED MLS |
| 30 Mar, 2023 | Listed for sale | $425,000 | MRED MLS |
| 6 Mar, 2025 | Sold | $457,500 | MRED MLS |
| 7 Feb, 2025 | Under contract | $499,900 | MRED MLS |
| 23 Jan, 2025 | Listed for sale | $499,900 | MRED MLS |



























Room Specifics
Total Bedrooms: 3
Bedrooms Above Ground: 3
Bedrooms Below Ground: 0
Dimensions: —
Floor Type: —
Dimensions: —
Floor Type: —
Full Bathrooms: 4
Bathroom Amenities: —
Bathroom in Basement: 1
Rooms: —
Basement Description: Finished,Crawl,Exterior Access
Other Specifics
| 3 | |
| — | |
| Concrete | |
| — | |
| — | |
| 201.03X167X67.55X150 | |
| — | |
| — | |
| — | |
| — | |
| Not in DB | |
| — | |
| — | |
| — | |
| — |
Tax History
| Year | Property Taxes |
|---|---|
| 2023 | $10,353 |
| 2025 | $11,745 |
Contact Agent
Nearby Similar Homes
Nearby Sold Comparables
Contact Agent
Listing Provided By
Keller Williams Premiere Properties








