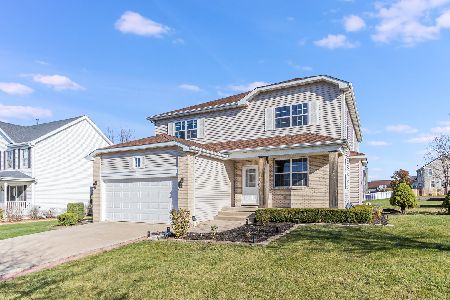1866 Walsh Drive, Yorkville, Illinois 60560
$209,000
|
Sold
|
|
| Status: | Closed |
| Sqft: | 3,271 |
| Cost/Sqft: | $64 |
| Beds: | 5 |
| Baths: | 4 |
| Year Built: | 2002 |
| Property Taxes: | $8,596 |
| Days On Market: | 3953 |
| Lot Size: | 0,34 |
Description
Spacious home only mins from many area amenities such as forest preserves, restaurants, and downtown area w boating Fox River activities. 2 mstr suites: one on main level convenient for live in or one level living. Large Living / Dining area features gas fireplace and could be partitioned off for separation. Triple sized closets in masters. 2 brs in tandem, full bath in bsmt. Attached storage to oversized garage
Property Specifics
| Single Family | |
| — | |
| — | |
| 2002 | |
| Full | |
| — | |
| No | |
| 0.34 |
| Kendall | |
| Sunflower Estates | |
| 149 / Annual | |
| Other | |
| Public | |
| Public Sewer | |
| 08885189 | |
| 0505441009 |
Nearby Schools
| NAME: | DISTRICT: | DISTANCE: | |
|---|---|---|---|
|
Grade School
Circle Center Grade School |
115 | — | |
|
Middle School
Yorkville Middle School |
115 | Not in DB | |
|
High School
Yorkville High School |
115 | Not in DB | |
Property History
| DATE: | EVENT: | PRICE: | SOURCE: |
|---|---|---|---|
| 31 Mar, 2016 | Sold | $209,000 | MRED MLS |
| 4 Feb, 2016 | Under contract | $209,900 | MRED MLS |
| — | Last price change | $219,900 | MRED MLS |
| 8 Apr, 2015 | Listed for sale | $259,900 | MRED MLS |
| 7 Jan, 2025 | Sold | $423,000 | MRED MLS |
| 2 Dec, 2024 | Under contract | $425,000 | MRED MLS |
| 14 Nov, 2024 | Listed for sale | $425,000 | MRED MLS |
Room Specifics
Total Bedrooms: 5
Bedrooms Above Ground: 5
Bedrooms Below Ground: 0
Dimensions: —
Floor Type: Carpet
Dimensions: —
Floor Type: Carpet
Dimensions: —
Floor Type: Carpet
Dimensions: —
Floor Type: —
Full Bathrooms: 4
Bathroom Amenities: Separate Shower,Double Sink
Bathroom in Basement: 1
Rooms: Bedroom 5
Basement Description: Unfinished,Bathroom Rough-In
Other Specifics
| 2.5 | |
| Concrete Perimeter | |
| Concrete | |
| Patio, Storms/Screens | |
| — | |
| 80X187 | |
| Unfinished | |
| Full | |
| First Floor Bedroom, First Floor Laundry, First Floor Full Bath | |
| Range, Dishwasher, Refrigerator | |
| Not in DB | |
| Sidewalks, Street Lights, Street Paved | |
| — | |
| — | |
| Attached Fireplace Doors/Screen, Gas Log |
Tax History
| Year | Property Taxes |
|---|---|
| 2016 | $8,596 |
| 2025 | $8,519 |
Contact Agent
Nearby Similar Homes
Nearby Sold Comparables
Contact Agent
Listing Provided By
Coldwell Banker The Real Estate Group





