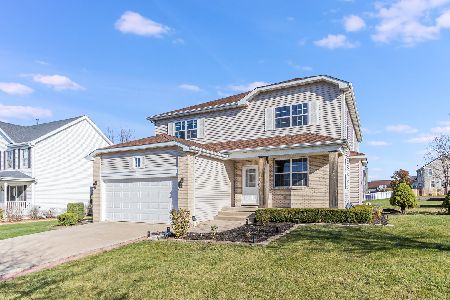1867 Walsh Drive, Yorkville, Illinois 60560
$233,000
|
Sold
|
|
| Status: | Closed |
| Sqft: | 2,600 |
| Cost/Sqft: | $92 |
| Beds: | 5 |
| Baths: | 3 |
| Year Built: | 2004 |
| Property Taxes: | $7,786 |
| Days On Market: | 3524 |
| Lot Size: | 0,26 |
Description
Enjoy this nice 2 story home on a great lot. 2 Story entry with living room and dining room on either side. The kitchen has a breakfast room with sliding doors to the deck. Family room features a fireplace. Upstairs find a master suite and 3 additional bedrooms. Master bath has walk-in closets and a soaker tub. Find an English basement ready to be finished. Enjoy the summer sunsets in this private yard. The patio with firepit overlooks the pond and greenspace. 5th Bedroom is currently used as multipurpose room.
Property Specifics
| Single Family | |
| — | |
| — | |
| 2004 | |
| Full,English | |
| — | |
| No | |
| 0.26 |
| Kendall | |
| — | |
| 0 / Not Applicable | |
| None | |
| Public | |
| Public Sewer | |
| 09254582 | |
| 0505443004 |
Property History
| DATE: | EVENT: | PRICE: | SOURCE: |
|---|---|---|---|
| 23 Oct, 2016 | Sold | $233,000 | MRED MLS |
| 10 Aug, 2016 | Under contract | $239,900 | MRED MLS |
| 10 Jun, 2016 | Listed for sale | $239,900 | MRED MLS |
Room Specifics
Total Bedrooms: 5
Bedrooms Above Ground: 5
Bedrooms Below Ground: 0
Dimensions: —
Floor Type: Carpet
Dimensions: —
Floor Type: Carpet
Dimensions: —
Floor Type: Carpet
Dimensions: —
Floor Type: —
Full Bathrooms: 3
Bathroom Amenities: —
Bathroom in Basement: 0
Rooms: Bedroom 5,Eating Area
Basement Description: Unfinished
Other Specifics
| 2 | |
| — | |
| — | |
| — | |
| — | |
| 78X149X107X149 | |
| — | |
| Full | |
| — | |
| — | |
| Not in DB | |
| — | |
| — | |
| — | |
| — |
Tax History
| Year | Property Taxes |
|---|---|
| 2016 | $7,786 |
Contact Agent
Nearby Similar Homes
Nearby Sold Comparables
Contact Agent
Listing Provided By
Baird & Warner






