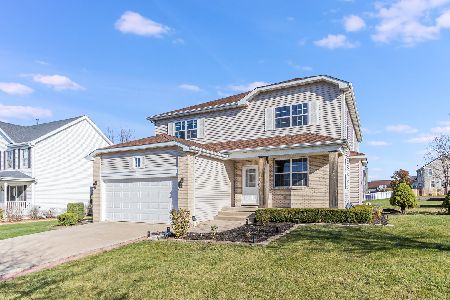1844 Walsh Drive, Yorkville, Illinois 60560
$251,000
|
Sold
|
|
| Status: | Closed |
| Sqft: | 2,000 |
| Cost/Sqft: | $130 |
| Beds: | 3 |
| Baths: | 2 |
| Year Built: | 2002 |
| Property Taxes: | $8,244 |
| Days On Market: | 2836 |
| Lot Size: | 0,00 |
Description
Stunning semi-custom Ranch home in Sunflower Estates. Brick front 2 1/2 car attached garage. Open floor plan overlooking big fenced yard and large deck great for entertaining. Hardwood floors in hall and kitchen and ceramic floored baths. Cathedral ceiling great room, vaulted ceiling in dining room and custom lit trayed ceiling in kitchen. Beautiful Oak cabinets. Bonus room loft over the garage perfect for play room, media room or craft room. 3 big bedrooms and full unfinished basement.
Property Specifics
| Single Family | |
| — | |
| Ranch | |
| 2002 | |
| Full | |
| — | |
| No | |
| — |
| Kendall | |
| — | |
| 0 / Not Applicable | |
| None | |
| Public | |
| Public Sewer | |
| 09932602 | |
| 0505441011 |
Property History
| DATE: | EVENT: | PRICE: | SOURCE: |
|---|---|---|---|
| 16 Aug, 2018 | Sold | $251,000 | MRED MLS |
| 5 Jul, 2018 | Under contract | $259,000 | MRED MLS |
| — | Last price change | $263,000 | MRED MLS |
| 30 Apr, 2018 | Listed for sale | $278,000 | MRED MLS |
Room Specifics
Total Bedrooms: 3
Bedrooms Above Ground: 3
Bedrooms Below Ground: 0
Dimensions: —
Floor Type: Carpet
Dimensions: —
Floor Type: Carpet
Full Bathrooms: 2
Bathroom Amenities: —
Bathroom in Basement: 0
Rooms: Great Room,Loft
Basement Description: Unfinished
Other Specifics
| 2 | |
| — | |
| — | |
| — | |
| — | |
| 80X192X80X190 | |
| — | |
| Full | |
| Vaulted/Cathedral Ceilings, Hardwood Floors, First Floor Laundry | |
| Range, Microwave, Dishwasher, Refrigerator, Washer, Dryer, Disposal, Range Hood | |
| Not in DB | |
| — | |
| — | |
| — | |
| — |
Tax History
| Year | Property Taxes |
|---|---|
| 2018 | $8,244 |
Contact Agent
Nearby Similar Homes
Nearby Sold Comparables
Contact Agent
Listing Provided By
Coldwell Banker The Real Estate Group





