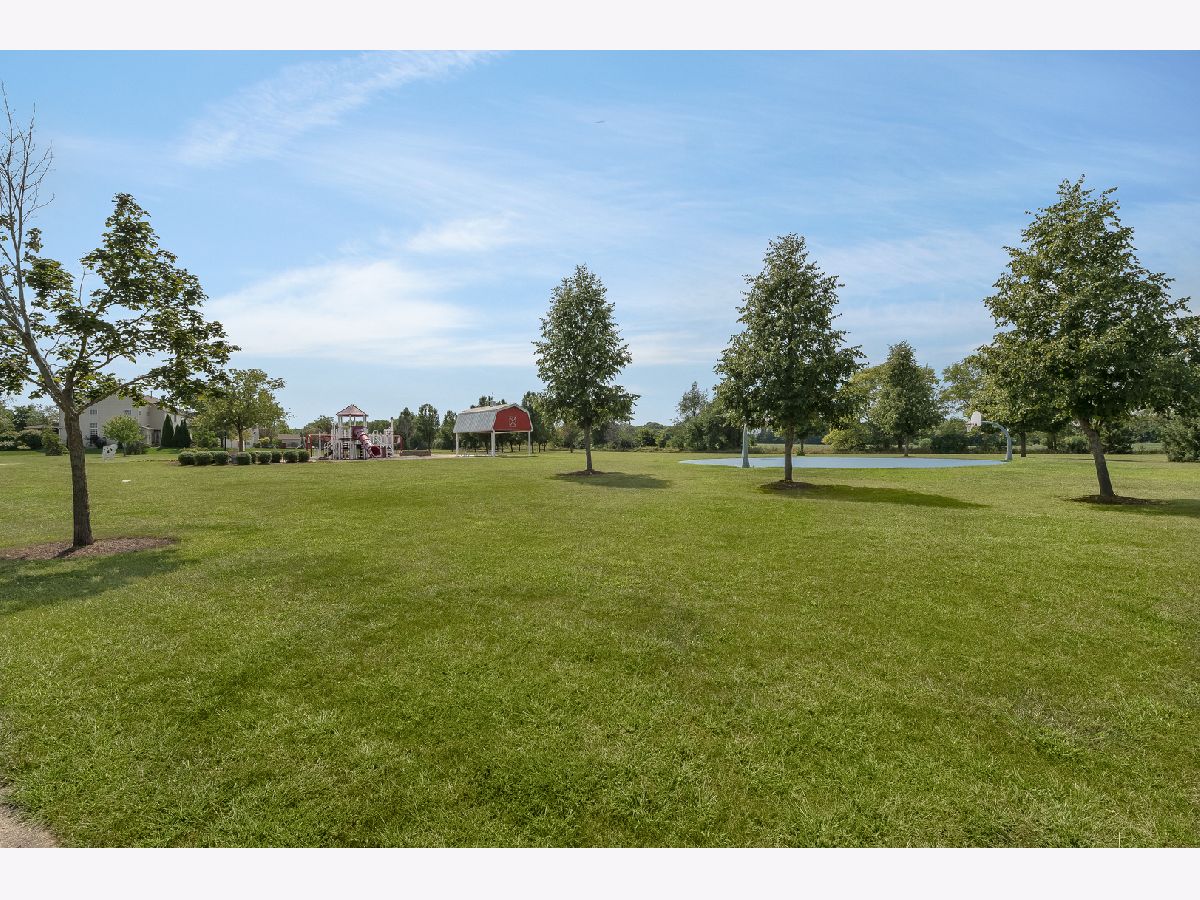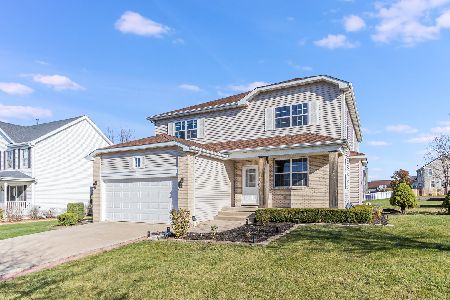1849 Walsh Drive, Yorkville, Illinois 60560
$299,900
|
Sold
|
|
| Status: | Closed |
| Sqft: | 1,812 |
| Cost/Sqft: | $166 |
| Beds: | 3 |
| Baths: | 3 |
| Year Built: | 2004 |
| Property Taxes: | $8,502 |
| Days On Market: | 1615 |
| Lot Size: | 0,28 |
Description
Want the PERFECT yard with breathtaking views??? Make your appointment today! This one won't last. Properties in Sunflower Estates boast spacious lots and quality-built homes, and no HOA / no SSA!! ~~~ Sellers have absolutely loved this home and neighborhood. Within sight of two fishing ponds & the popular Sunflower Park, featuring a farm-themed play structure, barn-style shelter and 3 basketball courts! ~~~ EXTERIOR features: NEW ROOF ('20) on both home & shed, spacious front porch / upgraded elevation, detailed landscaping/hardscape, stamped concrete patio & firepit. Absolutely incredible sunset & nature views! ~~ INTERIOR features: hardwood floors, two-story family room with gas-burning fireplace & wired for surround sound, NEWER stainless steel appliances ('19), bonus loft space, LARGE master suite with vaulted ceilings & sitting area, and FINISHED BASEMENT with built-ins. Newer hot water heater ('18), and radon mitigation system in place. Owners have maintained/cleaned HVAC regularly.
Property Specifics
| Single Family | |
| — | |
| — | |
| 2004 | |
| Full | |
| — | |
| Yes | |
| 0.28 |
| Kendall | |
| Sunflower Estates | |
| — / Not Applicable | |
| None | |
| Public | |
| Public Sewer | |
| 11204676 | |
| 0505443002 |
Nearby Schools
| NAME: | DISTRICT: | DISTANCE: | |
|---|---|---|---|
|
Grade School
Circle Center Grade School |
115 | — | |
|
Middle School
Yorkville Middle School |
115 | Not in DB | |
|
High School
Yorkville High School |
115 | Not in DB | |
|
Alternate Elementary School
Yorkville Intermediate School |
— | Not in DB | |
Property History
| DATE: | EVENT: | PRICE: | SOURCE: |
|---|---|---|---|
| 15 Oct, 2021 | Sold | $299,900 | MRED MLS |
| 1 Sep, 2021 | Under contract | $299,900 | MRED MLS |
| 1 Sep, 2021 | Listed for sale | $299,900 | MRED MLS |



































Room Specifics
Total Bedrooms: 3
Bedrooms Above Ground: 3
Bedrooms Below Ground: 0
Dimensions: —
Floor Type: —
Dimensions: —
Floor Type: —
Full Bathrooms: 3
Bathroom Amenities: —
Bathroom in Basement: 0
Rooms: Loft
Basement Description: Finished
Other Specifics
| 2 | |
| — | |
| — | |
| Patio, Fire Pit | |
| Landscaped,Park Adjacent,Water View | |
| 80 X 150 | |
| — | |
| Full | |
| Vaulted/Cathedral Ceilings, Hardwood Floors, First Floor Laundry | |
| — | |
| Not in DB | |
| Park | |
| — | |
| — | |
| — |
Tax History
| Year | Property Taxes |
|---|---|
| 2021 | $8,502 |
Contact Agent
Nearby Similar Homes
Nearby Sold Comparables
Contact Agent
Listing Provided By
Alliance Real Estate Group, Inc.




