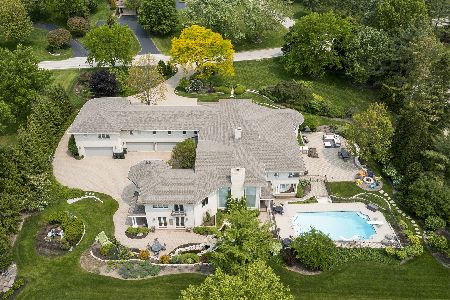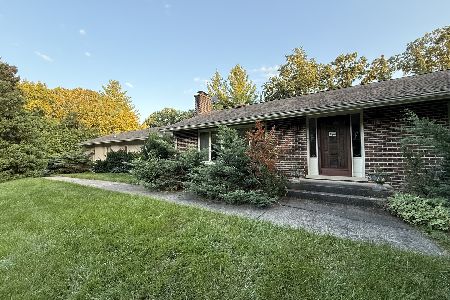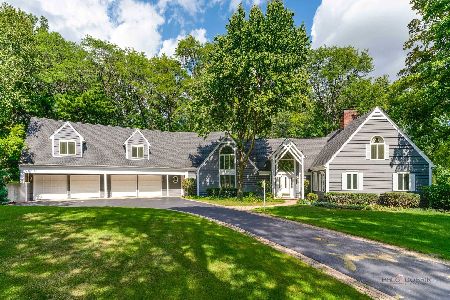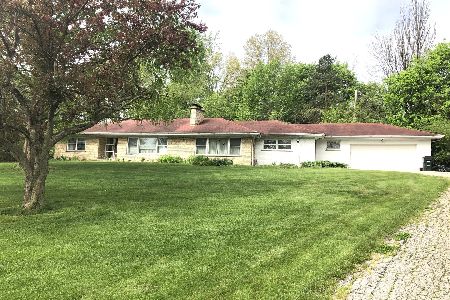1868 Baldwin Road, Inverness, Illinois 60067
$470,000
|
Sold
|
|
| Status: | Closed |
| Sqft: | 2,436 |
| Cost/Sqft: | $199 |
| Beds: | 4 |
| Baths: | 3 |
| Year Built: | 1952 |
| Property Taxes: | $12,102 |
| Days On Market: | 2376 |
| Lot Size: | 1,35 |
Description
Stunning remodeled ranch straight out of the Joanna Gaines book! Beautiful wood floors throughout the main rooms. Wide open floor plan for entertaining purposes begins w/the beautiful kitchen, granite counters, stainless steel appliances and an "L" shaped breakfast bar open to the dining area. The living room has a beautiful wood burning fireplace and floor to ceiling windows overlooking the yard. A family room is also open to the kitchen & is the perfect place for everyone to put their feet up & watch their big screen TV. There are 3 bathrooms, 2 of which have been gutted & remodeled, while the 3rd has been upgraded. All 4 bedrooms are generous in size w/good closet space. The basement has new wood grain tile on floors, recessed lighting and a huge storage area. The beautiful deck off the back of the house overlooks the expansive & private back yard. Windows 6 yrs, roof, 2 yrs. McIntosh of Inverness location, Marion Jordan Elementary, Fremd High School.
Property Specifics
| Single Family | |
| — | |
| Ranch | |
| 1952 | |
| Partial | |
| — | |
| No | |
| 1.35 |
| Cook | |
| — | |
| 0 / Not Applicable | |
| None | |
| Private Well | |
| Septic-Private | |
| 10461860 | |
| 02172090090000 |
Nearby Schools
| NAME: | DISTRICT: | DISTANCE: | |
|---|---|---|---|
|
Grade School
Marion Jordan Elementary School |
15 | — | |
|
Middle School
Walter R Sundling Junior High Sc |
15 | Not in DB | |
|
High School
Wm Fremd High School |
211 | Not in DB | |
Property History
| DATE: | EVENT: | PRICE: | SOURCE: |
|---|---|---|---|
| 12 Apr, 2013 | Sold | $450,000 | MRED MLS |
| 9 Mar, 2013 | Under contract | $450,000 | MRED MLS |
| 6 Mar, 2013 | Listed for sale | $450,000 | MRED MLS |
| 30 Oct, 2019 | Sold | $470,000 | MRED MLS |
| 8 Aug, 2019 | Under contract | $484,000 | MRED MLS |
| 24 Jul, 2019 | Listed for sale | $484,000 | MRED MLS |
Room Specifics
Total Bedrooms: 4
Bedrooms Above Ground: 4
Bedrooms Below Ground: 0
Dimensions: —
Floor Type: Hardwood
Dimensions: —
Floor Type: Hardwood
Dimensions: —
Floor Type: Hardwood
Full Bathrooms: 3
Bathroom Amenities: Soaking Tub
Bathroom in Basement: 0
Rooms: Recreation Room,Storage,Pantry,Foyer,Utility Room-Lower Level
Basement Description: Partially Finished
Other Specifics
| 2 | |
| Concrete Perimeter | |
| Asphalt | |
| Deck, Breezeway | |
| Wooded | |
| 223X299 | |
| Unfinished | |
| Full | |
| Hardwood Floors, First Floor Bedroom, First Floor Full Bath | |
| Range, Microwave, Dishwasher, Refrigerator, Washer, Dryer, Disposal | |
| Not in DB | |
| Street Lights, Street Paved, Other | |
| — | |
| — | |
| Wood Burning, Attached Fireplace Doors/Screen |
Tax History
| Year | Property Taxes |
|---|---|
| 2013 | $11,179 |
| 2019 | $12,102 |
Contact Agent
Nearby Similar Homes
Nearby Sold Comparables
Contact Agent
Listing Provided By
Baird & Warner







