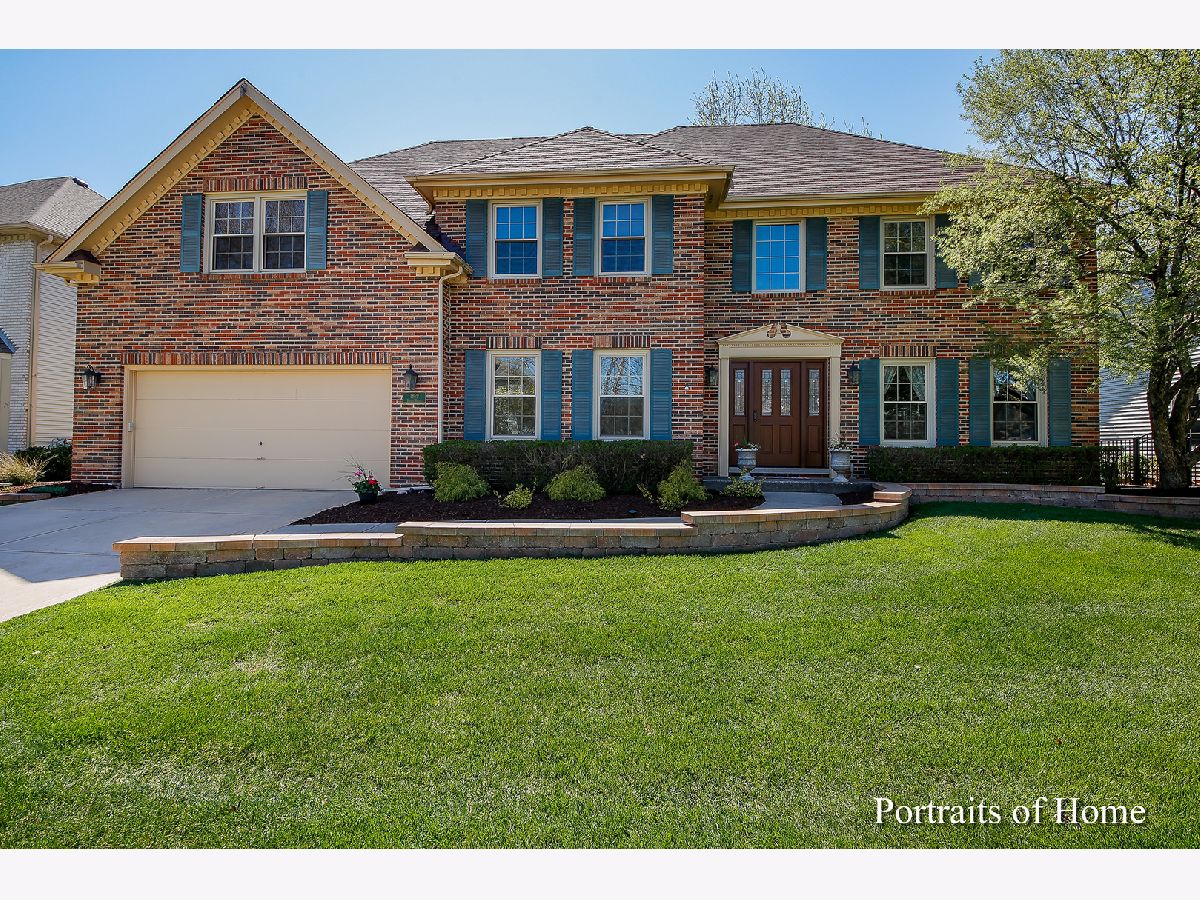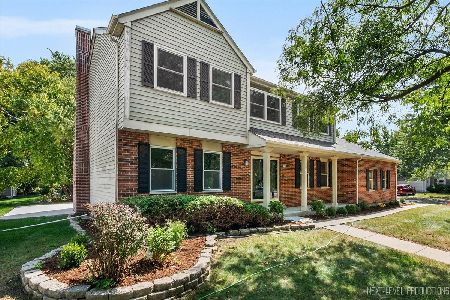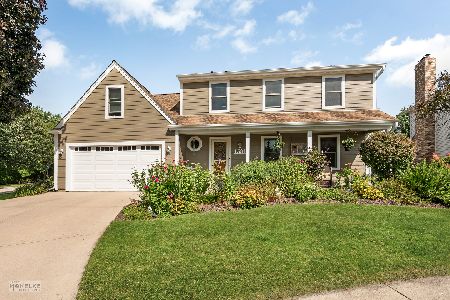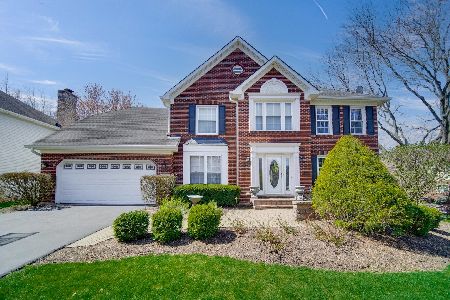1869 Vassar Drive, Naperville, Illinois 60565
$477,000
|
Sold
|
|
| Status: | Closed |
| Sqft: | 3,178 |
| Cost/Sqft: | $154 |
| Beds: | 4 |
| Baths: | 3 |
| Year Built: | 1992 |
| Property Taxes: | $9,629 |
| Days On Market: | 2470 |
| Lot Size: | 0,00 |
Description
Well maintained one owner home offers new hardwood floors in LR/DR-refinished hardwood in kitchen. 2S foyer greets you with 1st flr den adjacent. Enjoy entertaining in the over sized formal LR & DR. Spacious kitchen with newer appliances, granite countertops, planning desk & eating area with exit door to backyard. Remodeled powder room off Foyer. Relax in the vaulted Family Room w/wet bar and 2nd staircase to BR'S. Master suite with walk in closet and Luxury bath. Additional 3 BR's are spacious that offer ample closet space. Check out the 2nd floor laundry too! Recreation room offers 2 separate areas plus additional storage room. Home has a brick front, freshly painted interior, new carpeting on 1st & 2nd floor, newer entry door, windows, furnace, CAC, ldry flr & MS Shower door. Home was professionally landscaped Plus a spacious deck, sprinkler system & heater in the garage. Great location-move in ready. Meadow Glen Elementary School, Madison Jr. High and Naperville Central HS
Property Specifics
| Single Family | |
| — | |
| — | |
| 1992 | |
| — | |
| — | |
| No | |
| — |
| Du Page | |
| University Heights | |
| 0 / Not Applicable | |
| — | |
| — | |
| — | |
| 10360012 | |
| 0833319029 |
Nearby Schools
| NAME: | DISTRICT: | DISTANCE: | |
|---|---|---|---|
|
Grade School
Meadow Glens Elementary School |
203 | — | |
|
Middle School
Madison Junior High School |
203 | Not in DB | |
|
High School
Naperville Central High School |
203 | Not in DB | |
Property History
| DATE: | EVENT: | PRICE: | SOURCE: |
|---|---|---|---|
| 7 Jun, 2019 | Sold | $477,000 | MRED MLS |
| 4 May, 2019 | Under contract | $489,869 | MRED MLS |
| 29 Apr, 2019 | Listed for sale | $489,869 | MRED MLS |

Room Specifics
Total Bedrooms: 4
Bedrooms Above Ground: 4
Bedrooms Below Ground: 0
Dimensions: —
Floor Type: —
Dimensions: —
Floor Type: —
Dimensions: —
Floor Type: —
Full Bathrooms: 3
Bathroom Amenities: Whirlpool,Separate Shower,Double Sink
Bathroom in Basement: 0
Rooms: —
Basement Description: Finished,Crawl
Other Specifics
| 2 | |
| — | |
| Concrete | |
| — | |
| — | |
| 79X120X65X120 | |
| — | |
| — | |
| — | |
| — | |
| Not in DB | |
| — | |
| — | |
| — | |
| — |
Tax History
| Year | Property Taxes |
|---|---|
| 2019 | $9,629 |
Contact Agent
Nearby Similar Homes
Nearby Sold Comparables
Contact Agent
Listing Provided By
RE/MAX Action











