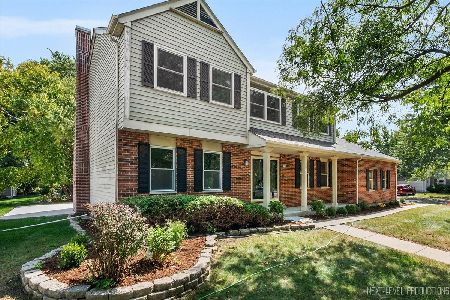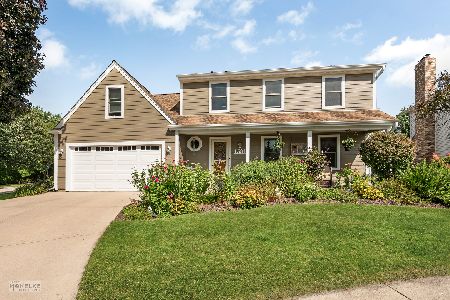1909 Vassar Drive, Naperville, Illinois 60565
$458,000
|
Sold
|
|
| Status: | Closed |
| Sqft: | 2,717 |
| Cost/Sqft: | $173 |
| Beds: | 4 |
| Baths: | 4 |
| Year Built: | 1992 |
| Property Taxes: | $9,094 |
| Days On Market: | 2190 |
| Lot Size: | 0,21 |
Description
This beautiful red brick colonial has all the "must haves" that you are looking for. Located on a quiet street that feeds in to some of Napervilles top schools, Meadow Glens Elementary and Naperville Central are both rated a 10 on Greatschools! Neutrally decorated throughout, there are tons of gleaming hardwood floors, brand new carpet, a grand foyer, and a first floor den with a french door entry. Very spacious formal living room and dining room. The family room with volume ceilings, brick fireplace and built in bookcases with a wall of windows overlooking the backyard opens to the kitchen with tons of cabinet space and granite counter tops, an island with breakfast bar, stainless appliances and a wine fridge. The master has a tray ceiling, walk in closet and the private bath has two sinks, a large vanity, whirlpool tub, separate shower, and private water closet. There are also three other spacious bedrooms. Finished basement with 2 entertaining spaces, a wet bar and a full bath. All this and a beautiful yard. Hurry over, it's a great one!
Property Specifics
| Single Family | |
| — | |
| — | |
| 1992 | |
| Full | |
| SPRINGWOOD | |
| No | |
| 0.21 |
| Du Page | |
| Chestnut Ridge | |
| 0 / Not Applicable | |
| None | |
| Lake Michigan | |
| Public Sewer | |
| 10626094 | |
| 0833319025 |
Nearby Schools
| NAME: | DISTRICT: | DISTANCE: | |
|---|---|---|---|
|
Grade School
Meadow Glens Elementary School |
203 | — | |
|
Middle School
Madison Junior High School |
203 | Not in DB | |
|
High School
Naperville Central High School |
203 | Not in DB | |
Property History
| DATE: | EVENT: | PRICE: | SOURCE: |
|---|---|---|---|
| 24 Apr, 2020 | Sold | $458,000 | MRED MLS |
| 12 Feb, 2020 | Under contract | $469,900 | MRED MLS |
| 3 Feb, 2020 | Listed for sale | $469,900 | MRED MLS |
Room Specifics
Total Bedrooms: 4
Bedrooms Above Ground: 4
Bedrooms Below Ground: 0
Dimensions: —
Floor Type: Carpet
Dimensions: —
Floor Type: Carpet
Dimensions: —
Floor Type: Carpet
Full Bathrooms: 4
Bathroom Amenities: Whirlpool,Separate Shower,Double Sink
Bathroom in Basement: 1
Rooms: Den,Recreation Room,Game Room
Basement Description: Finished,Crawl
Other Specifics
| 2 | |
| — | |
| — | |
| Deck | |
| — | |
| 120X70 | |
| — | |
| Full | |
| Vaulted/Cathedral Ceilings, Skylight(s), Bar-Dry, Bar-Wet, Hardwood Floors | |
| Range, Microwave, Dishwasher, Refrigerator, Washer, Dryer | |
| Not in DB | |
| Curbs, Sidewalks, Street Lights, Street Paved | |
| — | |
| — | |
| Wood Burning, Gas Starter |
Tax History
| Year | Property Taxes |
|---|---|
| 2020 | $9,094 |
Contact Agent
Nearby Similar Homes
Nearby Sold Comparables
Contact Agent
Listing Provided By
Baird & Warner











