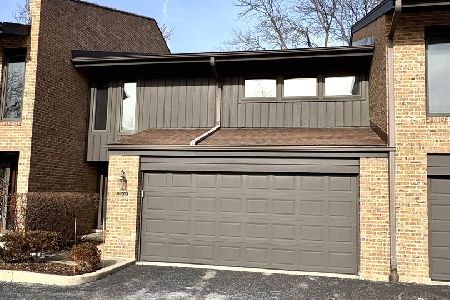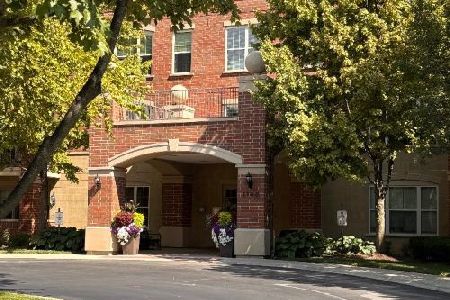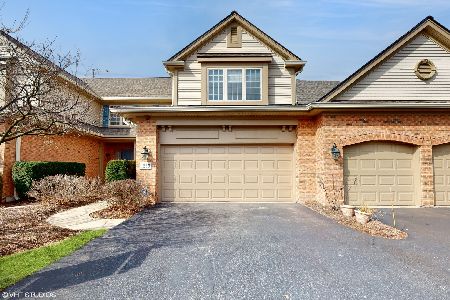1869 Westleigh Drive, Glenview, Illinois 60025
$790,000
|
Sold
|
|
| Status: | Closed |
| Sqft: | 3,258 |
| Cost/Sqft: | $238 |
| Beds: | 3 |
| Baths: | 3 |
| Year Built: | 1999 |
| Property Taxes: | $8,102 |
| Days On Market: | 324 |
| Lot Size: | 0,00 |
Description
Don't miss this rare opportunity to own a home in one of Glenview's most coveted maintenance free communities! This impeccably maintained Heatherfield corner townhouse is perfectly situated in a highly sought-after A+ location backing onto a beautiful nature preserve, basin, and scenic walking path. Enjoy breathtaking views and tranquil surroundings right from your own backyard. The thoughtfully designed floor plan seamlessly connects the kitchen and family room, creating a warm and welcoming atmosphere. Sunlight pours into the space through expansive windows and sliding doors, offering stunning views of the tranquil patio and beautifully landscaped grounds. Spacious front living room and separate formal dining room with tray ceilings. Gleaming hardwood floors grace most of the first level, while the updated white kitchen shines with white cabinets, a center island, and ample storage. A first-floor laundry room adds to the home's convenience along with 2 large storage closets. Upstairs, the spacious primary suite features abundant closet space and a luxurious en-suite bath offers dual sinks, soaking tub, and separate shower. 2 additional large bedrooms and another full bathroom complete the upper level. Unfinished dry basement waiting for your ideas or use as storage! Many new updates including a newer roof and newer stainless steel appliances! Great walkable location to the Techny Basin trail, West Fork Community Park with play area, tennis and basketball courts, restaurants, Jewel, Whole Foods, and tons of stores all minutes away. Easy access to the Metra and expressways! Welcome home!
Property Specifics
| Condos/Townhomes | |
| 2 | |
| — | |
| 1999 | |
| — | |
| — | |
| No | |
| — |
| Cook | |
| Heatherfield | |
| 365 / Monthly | |
| — | |
| — | |
| — | |
| 12295528 | |
| 04233030330000 |
Nearby Schools
| NAME: | DISTRICT: | DISTANCE: | |
|---|---|---|---|
|
Grade School
Lyon Elementary School |
34 | — | |
|
Middle School
Attea Middle School |
34 | Not in DB | |
|
High School
Glenbrook South High School |
225 | Not in DB | |
|
Alternate Elementary School
Pleasant Ridge Elementary School |
— | Not in DB | |
Property History
| DATE: | EVENT: | PRICE: | SOURCE: |
|---|---|---|---|
| 17 Mar, 2025 | Sold | $790,000 | MRED MLS |
| 28 Feb, 2025 | Under contract | $775,000 | MRED MLS |
| 26 Feb, 2025 | Listed for sale | $775,000 | MRED MLS |
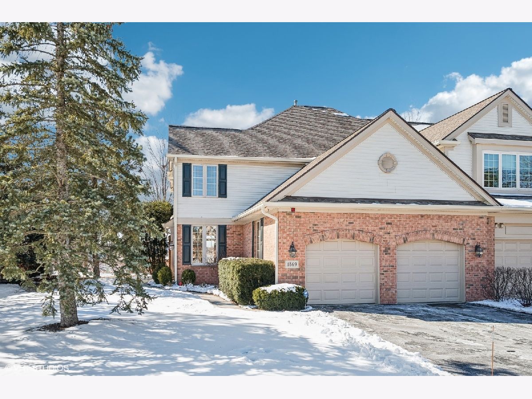
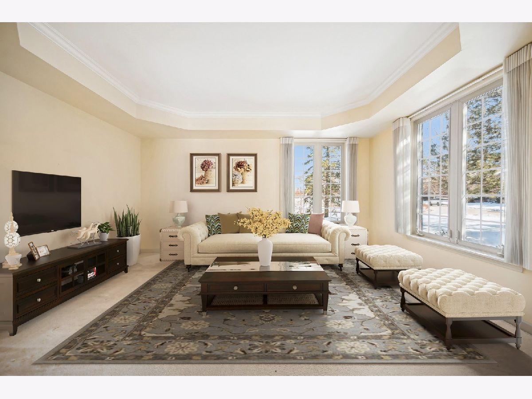
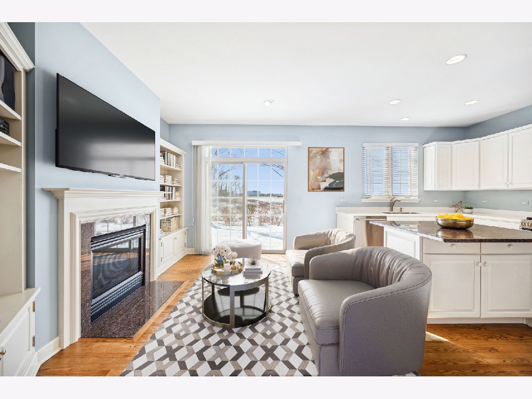
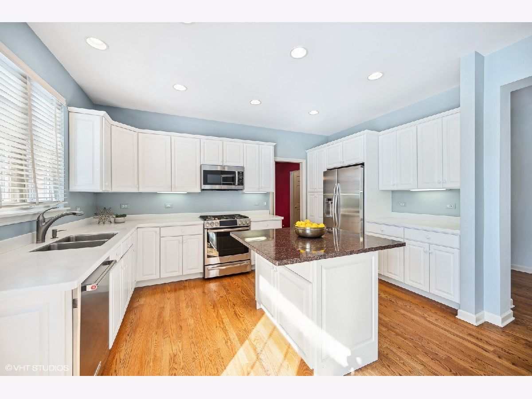
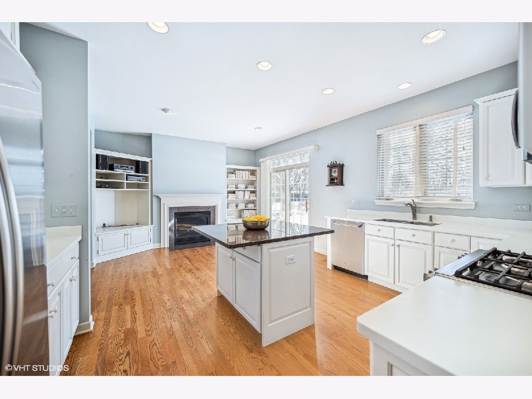
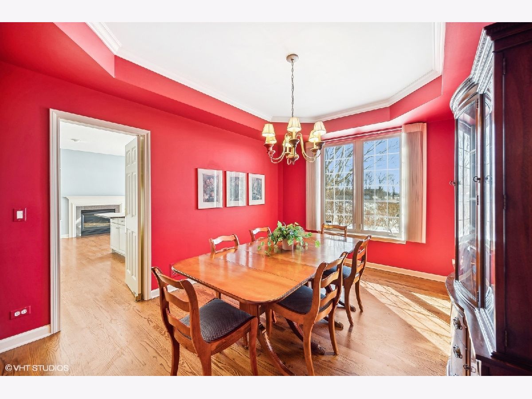
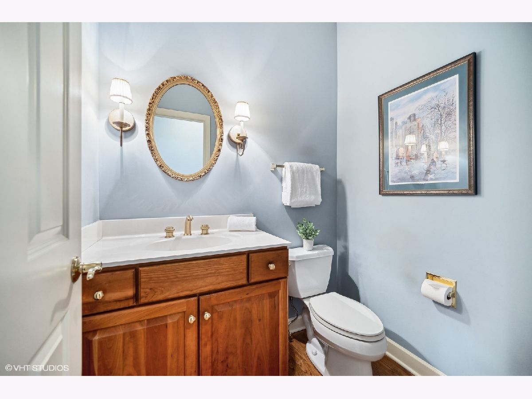
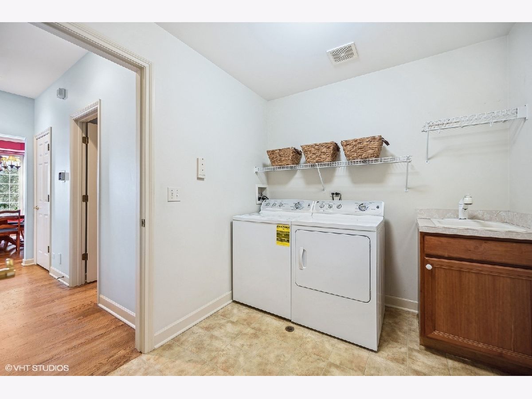
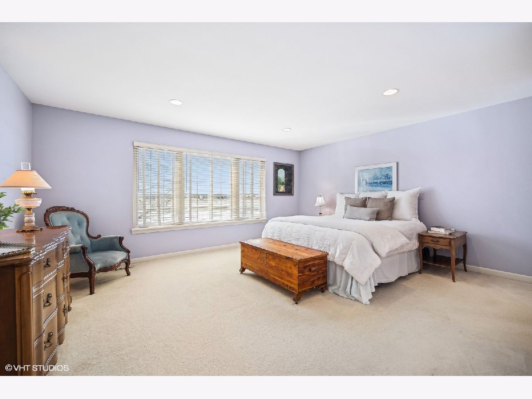
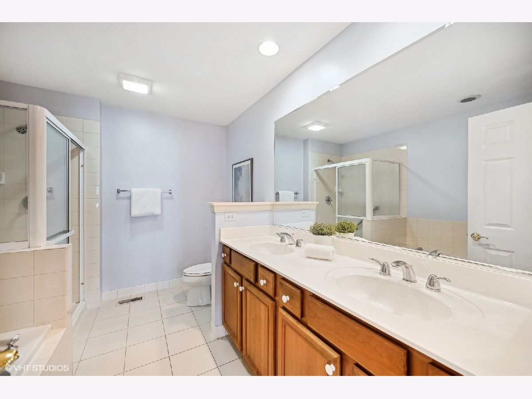
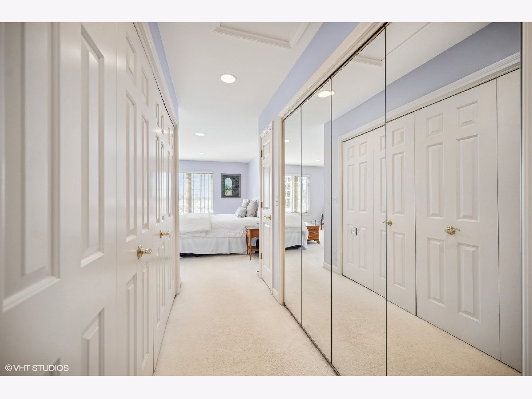
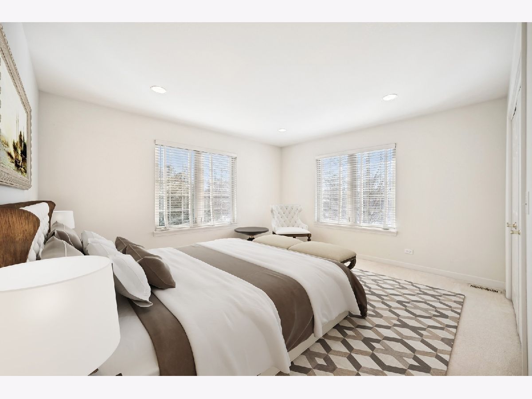
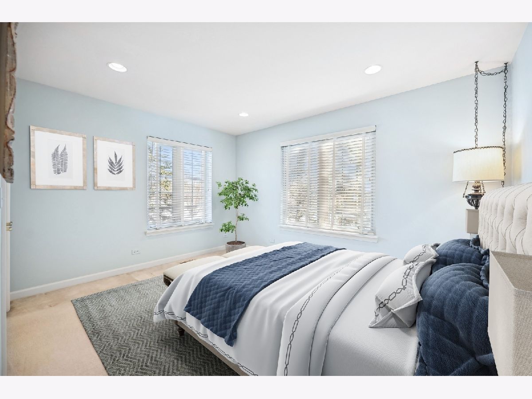
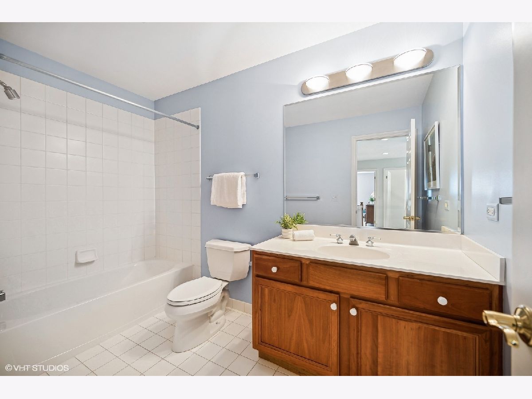
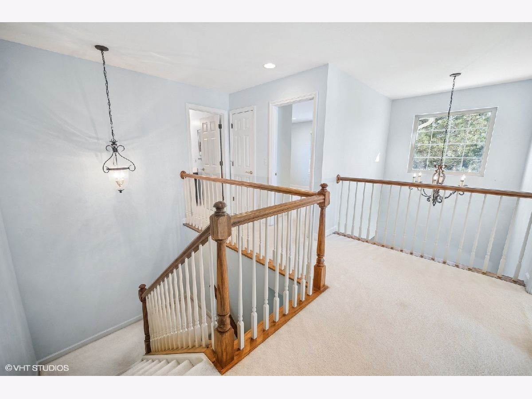
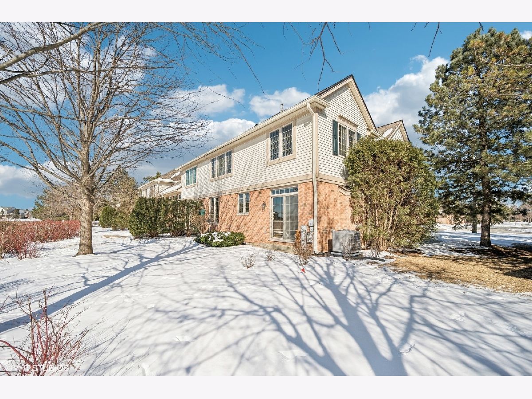
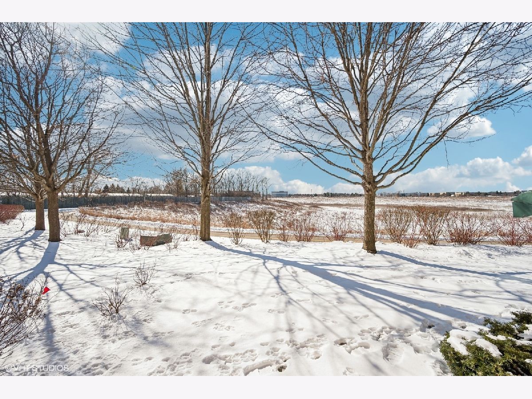
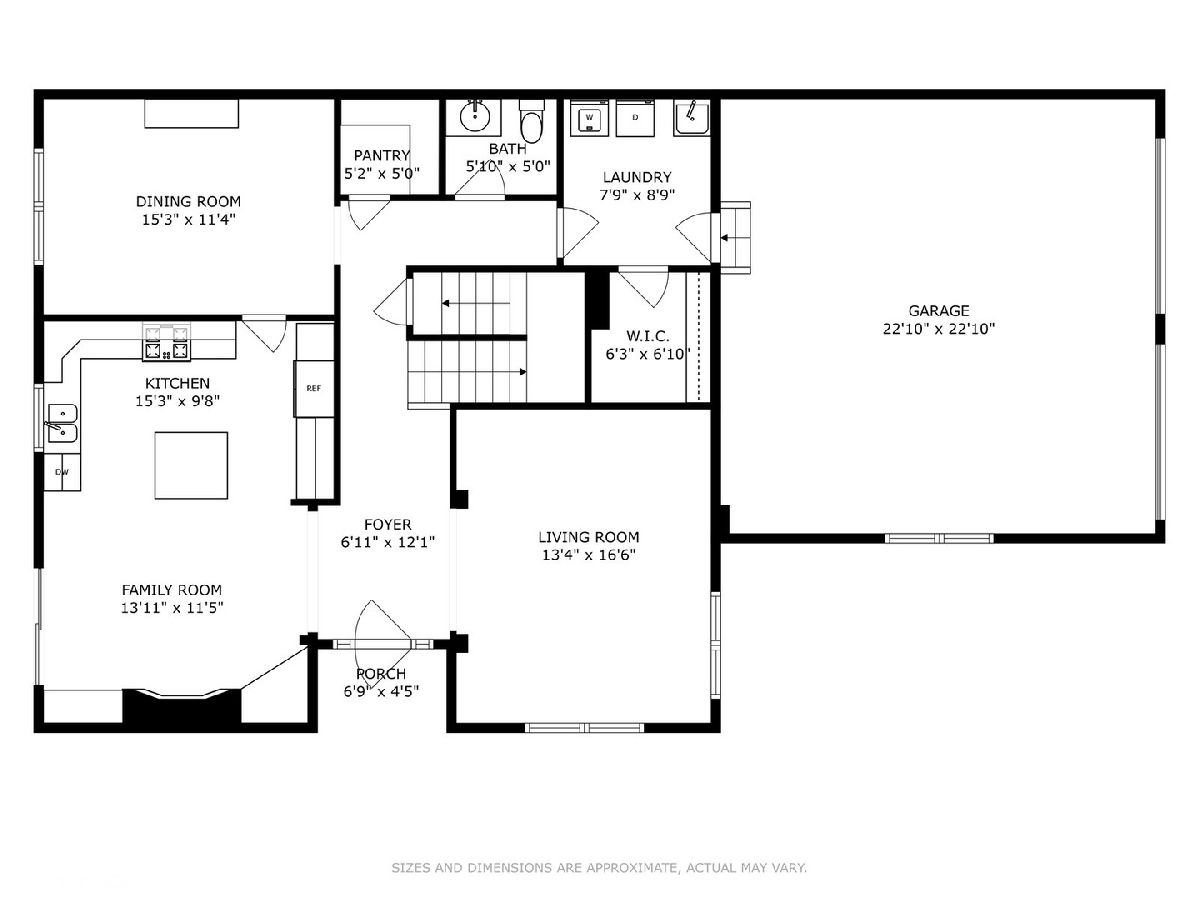
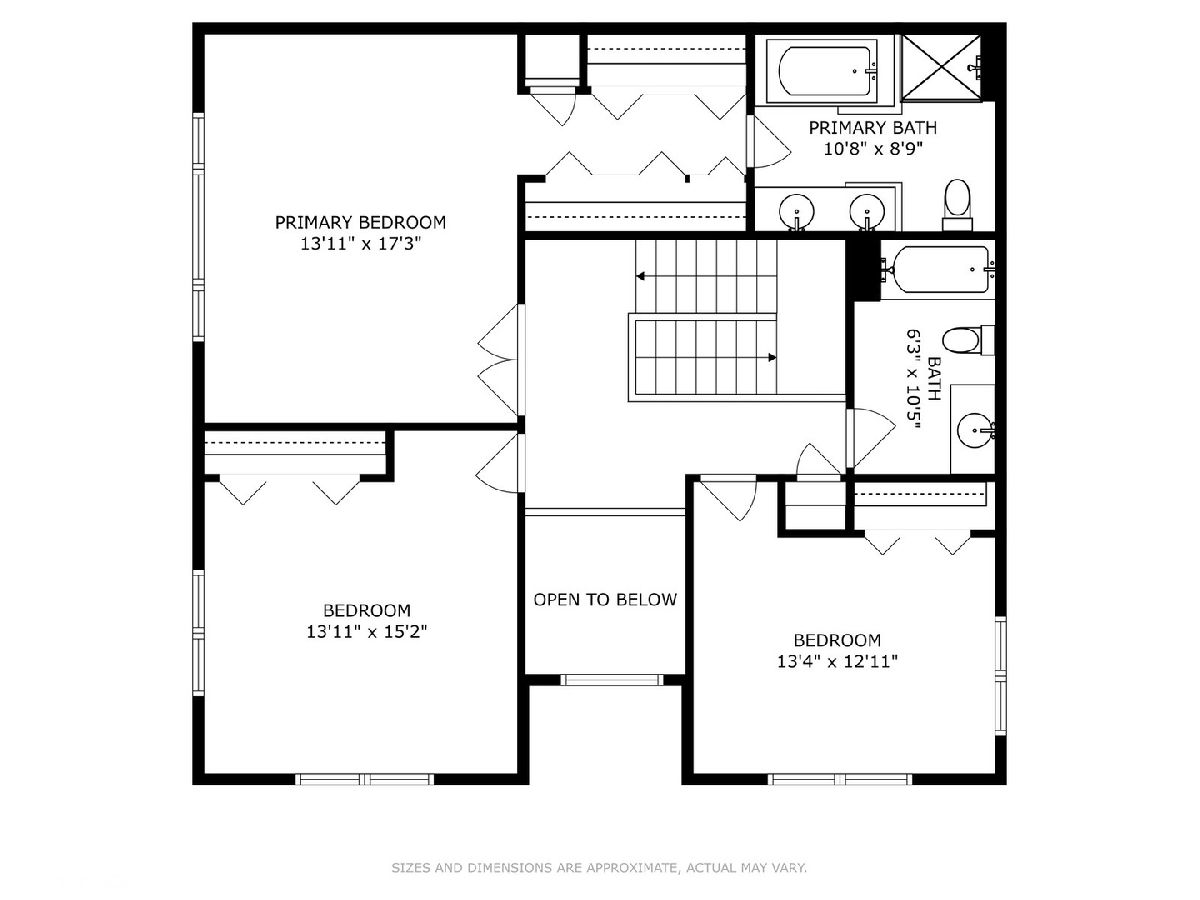
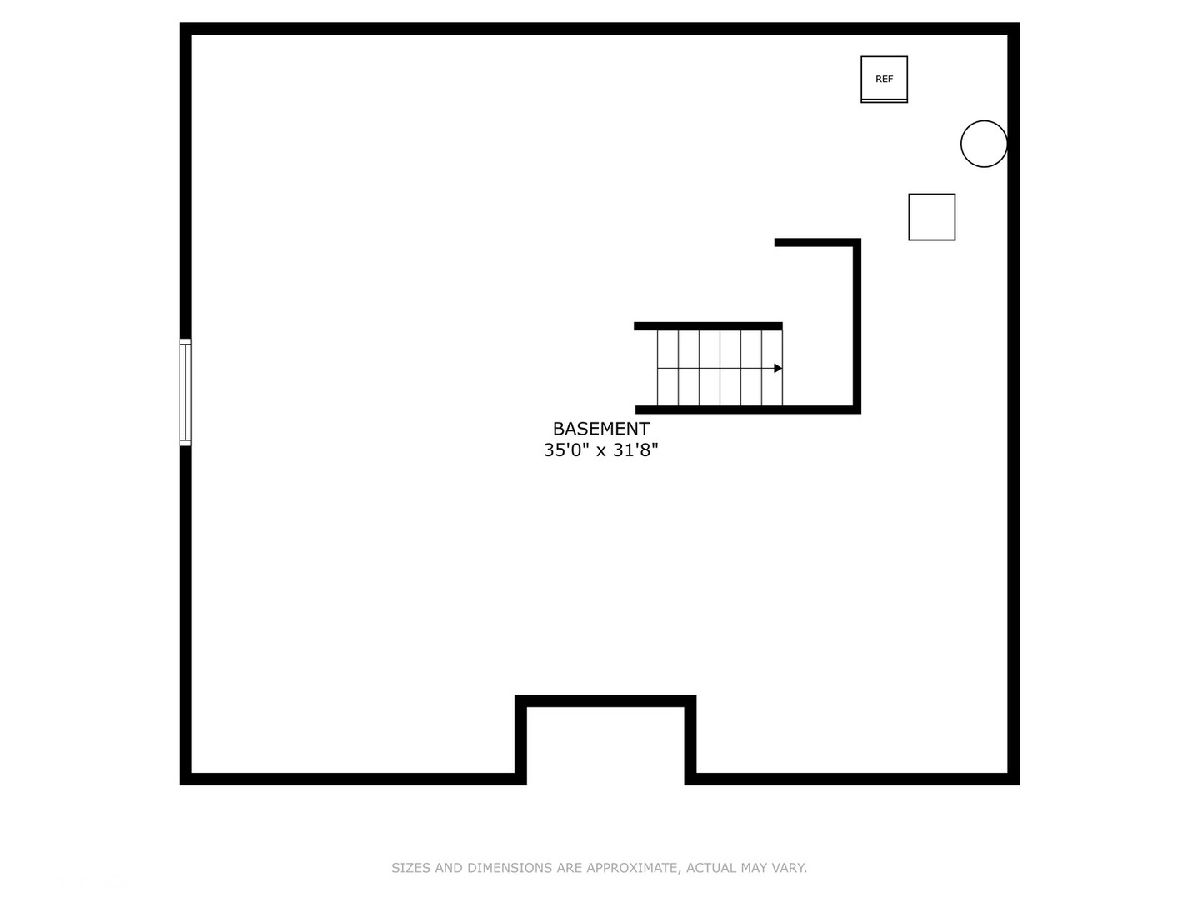
Room Specifics
Total Bedrooms: 3
Bedrooms Above Ground: 3
Bedrooms Below Ground: 0
Dimensions: —
Floor Type: —
Dimensions: —
Floor Type: —
Full Bathrooms: 3
Bathroom Amenities: Separate Shower,Double Sink,Soaking Tub
Bathroom in Basement: 0
Rooms: —
Basement Description: Unfinished
Other Specifics
| 2 | |
| — | |
| Asphalt | |
| — | |
| — | |
| 42 X 86 | |
| — | |
| — | |
| — | |
| — | |
| Not in DB | |
| — | |
| — | |
| — | |
| — |
Tax History
| Year | Property Taxes |
|---|---|
| 2025 | $8,102 |
Contact Agent
Nearby Similar Homes
Nearby Sold Comparables
Contact Agent
Listing Provided By
Compass

