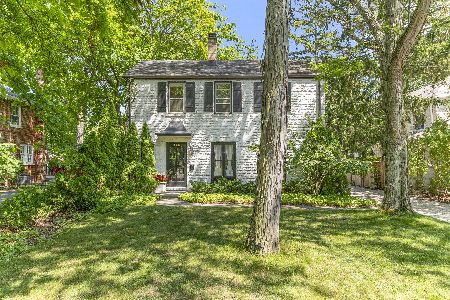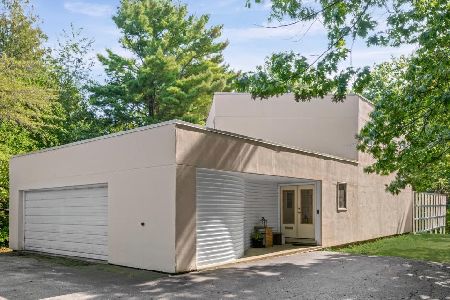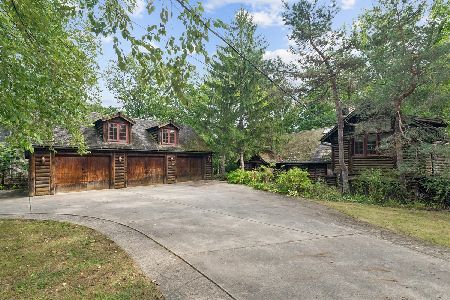187 Sheridan Road, Highland Park, Illinois 60035
$1,500,000
|
Sold
|
|
| Status: | Closed |
| Sqft: | 3,961 |
| Cost/Sqft: | $448 |
| Beds: | 3 |
| Baths: | 6 |
| Year Built: | 2008 |
| Property Taxes: | $35,628 |
| Days On Market: | 3766 |
| Lot Size: | 0,34 |
Description
Sense of Arrival. Stunning Sheridan Road Contemporary-Prairie. Home is 6 years old and offers 1st Floor Master, Open Floor Plan, DeGulio Kitchen w/ LaCornue Stove, Butler Pantry, Paneled Study, 2 Fireplaces, 2 sub-Zero refrigerators, Kitchen and Great Room feature 12 ft ceilings. Master Suite with His/Hers Bathrooms, Upstairs 2 En-Suite Bedrooms, Whole House Sound System Hook Up. Basement with: Rec Room, Bedroom/Office, Full Bath, Family/Media Room, 2nd Full Laundry Room. Generator, Multi Zoned HVAC. Lush easy to maintain Landscaping. Too much to mention.
Property Specifics
| Single Family | |
| — | |
| Cape Cod | |
| 2008 | |
| Full,Walkout | |
| — | |
| No | |
| 0.34 |
| Lake | |
| — | |
| 0 / Not Applicable | |
| None | |
| Lake Michigan,Public | |
| Public Sewer | |
| 09005716 | |
| 17313050050000 |
Nearby Schools
| NAME: | DISTRICT: | DISTANCE: | |
|---|---|---|---|
|
Grade School
Braeside Elementary School |
112 | — | |
|
Middle School
Edgewood Middle School |
112 | Not in DB | |
|
Alternate High School
Highland Park High School |
— | Not in DB | |
Property History
| DATE: | EVENT: | PRICE: | SOURCE: |
|---|---|---|---|
| 13 Aug, 2014 | Sold | $1,575,000 | MRED MLS |
| 19 Apr, 2014 | Under contract | $1,590,000 | MRED MLS |
| 16 Apr, 2014 | Listed for sale | $1,590,000 | MRED MLS |
| 13 Oct, 2015 | Sold | $1,500,000 | MRED MLS |
| 3 Sep, 2015 | Under contract | $1,775,000 | MRED MLS |
| 7 Aug, 2015 | Listed for sale | $1,775,000 | MRED MLS |
Room Specifics
Total Bedrooms: 4
Bedrooms Above Ground: 3
Bedrooms Below Ground: 1
Dimensions: —
Floor Type: Carpet
Dimensions: —
Floor Type: Carpet
Dimensions: —
Floor Type: Carpet
Full Bathrooms: 6
Bathroom Amenities: Separate Shower,Handicap Shower,Steam Shower,Full Body Spray Shower,Double Shower
Bathroom in Basement: 1
Rooms: Balcony/Porch/Lanai,Exercise Room,Library,Storage
Basement Description: Finished,Exterior Access
Other Specifics
| 2 | |
| Concrete Perimeter | |
| Asphalt | |
| Balcony, Patio | |
| Wooded | |
| 100X150 | |
| Full,Interior Stair | |
| Full | |
| Skylight(s), Hardwood Floors, First Floor Bedroom, First Floor Laundry, First Floor Full Bath | |
| Double Oven, Range, Microwave, Dishwasher, Refrigerator, High End Refrigerator, Freezer, Washer, Dryer, Disposal, Stainless Steel Appliance(s) | |
| Not in DB | |
| — | |
| — | |
| — | |
| Gas Log |
Tax History
| Year | Property Taxes |
|---|---|
| 2014 | $35,066 |
| 2015 | $35,628 |
Contact Agent
Nearby Similar Homes
Nearby Sold Comparables
Contact Agent
Listing Provided By
Coldwell Banker Residential








