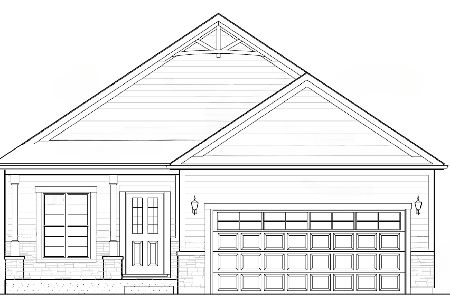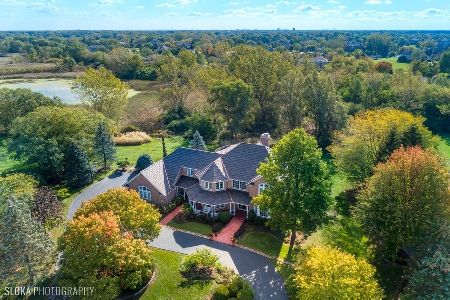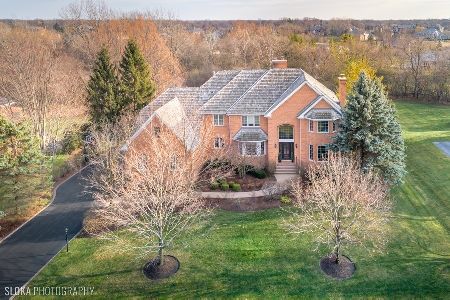1880 Braymore Drive, Inverness, Illinois 60010
$783,500
|
Sold
|
|
| Status: | Closed |
| Sqft: | 4,500 |
| Cost/Sqft: | $178 |
| Beds: | 4 |
| Baths: | 5 |
| Year Built: | 1992 |
| Property Taxes: | $15,264 |
| Days On Market: | 3573 |
| Lot Size: | 1,06 |
Description
Elegant! Model like beautiful house is located in a prime interior lot of "Braymore Hills".Impressive stunning 2-story foyer, 2 staircases, 2-story fmlr w/wall of wind, huge gmt kitchen features high end ss appl, cherry cabn, granite ctr tops & lrg ctr island, huge loft over looking the beautiful prvt wooded backyard w/gazebo. All bdrs have direct access to baths. luxurious master bath, prvt study w/dbl frch dooor..
Property Specifics
| Single Family | |
| — | |
| Colonial | |
| 1992 | |
| Full | |
| CUSTOM | |
| No | |
| 1.06 |
| Cook | |
| Braymore Hills | |
| 1100 / Annual | |
| None | |
| Public | |
| Public Sewer | |
| 09150720 | |
| 01132070140000 |
Nearby Schools
| NAME: | DISTRICT: | DISTANCE: | |
|---|---|---|---|
|
Grade School
Grove Avenue Elementary School |
220 | — | |
|
Middle School
Barrington Middle School Prairie |
220 | Not in DB | |
|
High School
Barrington High School |
220 | Not in DB | |
Property History
| DATE: | EVENT: | PRICE: | SOURCE: |
|---|---|---|---|
| 24 Apr, 2015 | Under contract | $0 | MRED MLS |
| 21 Apr, 2015 | Listed for sale | $0 | MRED MLS |
| 15 Jul, 2016 | Sold | $783,500 | MRED MLS |
| 8 May, 2016 | Under contract | $799,900 | MRED MLS |
| — | Last price change | $849,000 | MRED MLS |
| 28 Feb, 2016 | Listed for sale | $849,000 | MRED MLS |
Room Specifics
Total Bedrooms: 4
Bedrooms Above Ground: 4
Bedrooms Below Ground: 0
Dimensions: —
Floor Type: Carpet
Dimensions: —
Floor Type: Carpet
Dimensions: —
Floor Type: Carpet
Full Bathrooms: 5
Bathroom Amenities: Whirlpool,Separate Shower,Double Sink
Bathroom in Basement: 1
Rooms: Den,Foyer,Loft,Office,Recreation Room,Other Room
Basement Description: Finished
Other Specifics
| 3 | |
| Concrete Perimeter | |
| Concrete | |
| Gazebo, Brick Paver Patio | |
| — | |
| 140X238X222X294 | |
| — | |
| Full | |
| Vaulted/Cathedral Ceilings, Bar-Wet, Hardwood Floors, First Floor Laundry | |
| Double Oven, Range, Microwave, Dishwasher, Refrigerator, High End Refrigerator, Washer, Dryer, Disposal, Stainless Steel Appliance(s) | |
| Not in DB | |
| — | |
| — | |
| — | |
| Wood Burning, Attached Fireplace Doors/Screen, Gas Starter |
Tax History
| Year | Property Taxes |
|---|---|
| 2016 | $15,264 |
Contact Agent
Nearby Similar Homes
Nearby Sold Comparables
Contact Agent
Listing Provided By
Coldwell Banker Residential Brokerage








