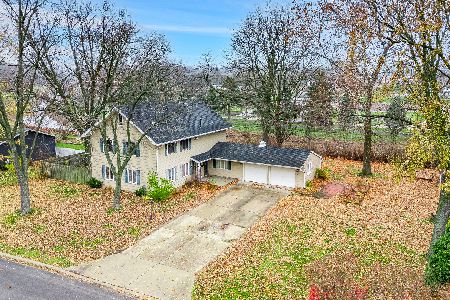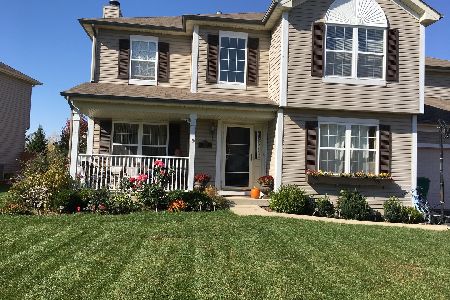1871 Tallmeadow Drive, Dekalb, Illinois 60115
$198,000
|
Sold
|
|
| Status: | Closed |
| Sqft: | 2,533 |
| Cost/Sqft: | $83 |
| Beds: | 4 |
| Baths: | 4 |
| Year Built: | 2002 |
| Property Taxes: | $6,607 |
| Days On Market: | 3990 |
| Lot Size: | 0,23 |
Description
ABSOLUTELY STUNNING! 4 BR, 3.5 BA, 3 CAR GARAGE! KIT HAS 42" CHERRY CAB, HW CHERRY FL, LRG BRKFST RM & CENTER ISLAND. FORMAL DIN RM. PROFESSIONALLY FIN BASEMENT W/ FULL BTH. MSTR BTH W/SOAKER TUB, SEP SHWR, DBL SINKS AND PORCELAIN FL. FAM RM BOASTS BEAU FLR TO CEILING GAS FP, VAULTED CEILING. EXTRA INSUl ATTIC. 90+ HE FURNACE, NEW A/C, WH HUMIDIFIER, PROF LANDSCPD, FENCED YD, GAS & ELECT TO BACK OF YARD. A MUST SEE
Property Specifics
| Single Family | |
| — | |
| Contemporary | |
| 2002 | |
| Full | |
| GAINSBOROU | |
| No | |
| 0.23 |
| De Kalb | |
| Heatherstone | |
| 0 / Not Applicable | |
| None | |
| Public | |
| Public Sewer | |
| 08850266 | |
| 0814108003 |
Nearby Schools
| NAME: | DISTRICT: | DISTANCE: | |
|---|---|---|---|
|
Grade School
Jefferson Elementary School |
428 | — | |
|
Middle School
Clinton Rosette Middle School |
428 | Not in DB | |
|
High School
De Kalb High School |
428 | Not in DB | |
Property History
| DATE: | EVENT: | PRICE: | SOURCE: |
|---|---|---|---|
| 29 Jun, 2012 | Sold | $195,000 | MRED MLS |
| 30 Mar, 2012 | Under contract | $199,500 | MRED MLS |
| 26 Jan, 2012 | Listed for sale | $199,500 | MRED MLS |
| 8 Jul, 2015 | Sold | $198,000 | MRED MLS |
| 24 May, 2015 | Under contract | $209,900 | MRED MLS |
| — | Last price change | $217,900 | MRED MLS |
| 2 Mar, 2015 | Listed for sale | $217,900 | MRED MLS |
| 21 Aug, 2017 | Sold | $235,000 | MRED MLS |
| 25 Jun, 2017 | Under contract | $229,900 | MRED MLS |
| 20 Jun, 2017 | Listed for sale | $229,900 | MRED MLS |
Room Specifics
Total Bedrooms: 4
Bedrooms Above Ground: 4
Bedrooms Below Ground: 0
Dimensions: —
Floor Type: Carpet
Dimensions: —
Floor Type: Carpet
Dimensions: —
Floor Type: Carpet
Full Bathrooms: 4
Bathroom Amenities: Separate Shower,Double Sink,Soaking Tub
Bathroom in Basement: 1
Rooms: Kitchen,Foyer,Game Room,Recreation Room
Basement Description: Finished
Other Specifics
| 3 | |
| Concrete Perimeter | |
| Asphalt | |
| Deck | |
| Fenced Yard | |
| 80 X 124 | |
| — | |
| Full | |
| Vaulted/Cathedral Ceilings, Hardwood Floors, First Floor Laundry | |
| Range, Microwave, Dishwasher, Refrigerator, Washer, Dryer, Disposal | |
| Not in DB | |
| Sidewalks, Street Lights, Street Paved | |
| — | |
| — | |
| Wood Burning, Attached Fireplace Doors/Screen, Gas Starter |
Tax History
| Year | Property Taxes |
|---|---|
| 2012 | $6,378 |
| 2015 | $6,607 |
| 2017 | $7,084 |
Contact Agent
Nearby Sold Comparables
Contact Agent
Listing Provided By
Coldwell Banker The Real Estate Group







