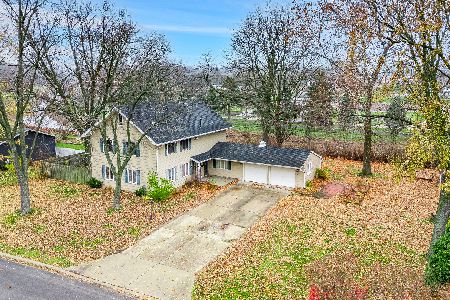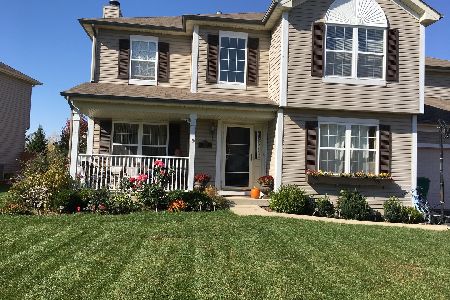1871 Tallmeadow Drive, Dekalb, Illinois 60115
$235,000
|
Sold
|
|
| Status: | Closed |
| Sqft: | 2,533 |
| Cost/Sqft: | $91 |
| Beds: | 4 |
| Baths: | 4 |
| Year Built: | 2002 |
| Property Taxes: | $7,084 |
| Days On Market: | 3149 |
| Lot Size: | 0,23 |
Description
THIS IS THE ONE YOU'VE BEEN WAITING FOR! MOVE-IN READY & PRISTINE 4 BR, 3.5 BA, 3 CAR GARAGE! FABULOUS CURB APPEAL. INVITING FRONT PORCH OVERLOOKS THE LUSH ~ MANICURED LAWN & PERENNIALS. TWO STORY FOYER ENTRY WITH BEAUTIFUL WOOD STAIRCASE. OPEN & BRIGHT LIVING & FORMAL DINING ROOMS. KITCHEN BOASTS CHERRY 42" CABINETRY, WITH CENTER ISLAND, & ADJOINING DINING AREA WITH PAITO DOORS TO THE BACKYARD. TASTEFULLY DECORATED FAMILY ROOM FEATURES FLOOR TO CEILING FIREPLACE &VAULTED CEILING. POWDER ROOM & FIRST FLOOR LAUNDRY COMPLETE THE MAIN FLOOR LIVING. UPPER LIVING FEATURES 4 BEDROOMS & FULL BATH WITH NEWER FLOORING. SPACIOUS MASTER EN SUITE WITH DOUBLE VANITIES, WIC, SEPARATE SHOWER, SOAKING TUB & PORCELAIN TILE FLOOR. PROFESSIONALLY FINISHED BASEMENT WITH WORK SPACE AREA, SITTING AREA, FULL BATH, & HUGE RECREATION ROOM. REAR BACKYARD LIVING AT ITS FINEST WITH FULLY FENCED YARD, PATIO AREA, & EXTRA STORAGE SHED. NEWLY PAINTED INTERIOR, SOME NEWER LIGHTING & FLOORING. STOVE & DW NEW IN 2016.
Property Specifics
| Single Family | |
| — | |
| — | |
| 2002 | |
| — | |
| GAINSBOROU | |
| No | |
| 0.23 |
| De Kalb | |
| Heatherstone | |
| 0 / Not Applicable | |
| — | |
| — | |
| — | |
| 09665882 | |
| 0814108003 |
Nearby Schools
| NAME: | DISTRICT: | DISTANCE: | |
|---|---|---|---|
|
Grade School
Jefferson Elementary School |
428 | — | |
|
Middle School
Clinton Rosette Middle School |
428 | Not in DB | |
|
High School
De Kalb High School |
428 | Not in DB | |
Property History
| DATE: | EVENT: | PRICE: | SOURCE: |
|---|---|---|---|
| 29 Jun, 2012 | Sold | $195,000 | MRED MLS |
| 30 Mar, 2012 | Under contract | $199,500 | MRED MLS |
| 26 Jan, 2012 | Listed for sale | $199,500 | MRED MLS |
| 8 Jul, 2015 | Sold | $198,000 | MRED MLS |
| 24 May, 2015 | Under contract | $209,900 | MRED MLS |
| — | Last price change | $217,900 | MRED MLS |
| 2 Mar, 2015 | Listed for sale | $217,900 | MRED MLS |
| 21 Aug, 2017 | Sold | $235,000 | MRED MLS |
| 25 Jun, 2017 | Under contract | $229,900 | MRED MLS |
| 20 Jun, 2017 | Listed for sale | $229,900 | MRED MLS |
Room Specifics
Total Bedrooms: 4
Bedrooms Above Ground: 4
Bedrooms Below Ground: 0
Dimensions: —
Floor Type: —
Dimensions: —
Floor Type: —
Dimensions: —
Floor Type: —
Full Bathrooms: 4
Bathroom Amenities: Separate Shower,Double Sink,Soaking Tub
Bathroom in Basement: 1
Rooms: —
Basement Description: Finished
Other Specifics
| 3 | |
| — | |
| Asphalt | |
| — | |
| — | |
| 80 X 124 | |
| — | |
| — | |
| — | |
| — | |
| Not in DB | |
| — | |
| — | |
| — | |
| — |
Tax History
| Year | Property Taxes |
|---|---|
| 2012 | $6,378 |
| 2015 | $6,607 |
| 2017 | $7,084 |
Contact Agent
Nearby Sold Comparables
Contact Agent
Listing Provided By
Elm Street, REALTORS







