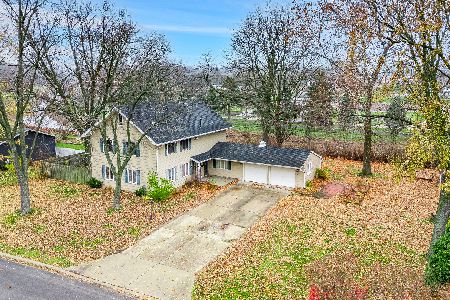1905 Tallmeadow Drive, Dekalb, Illinois 60115
$215,000
|
Sold
|
|
| Status: | Closed |
| Sqft: | 2,102 |
| Cost/Sqft: | $105 |
| Beds: | 4 |
| Baths: | 3 |
| Year Built: | 2003 |
| Property Taxes: | $5,574 |
| Days On Market: | 2151 |
| Lot Size: | 0,23 |
Description
Well maintained four bedroom home in popular Heatherstone subdivision. You will fall in love from the moment you pull up and find the cozy front porch and beautifully landscaped front and back yard perfect for summer entertaining! You are welcomed inside by the two story foyer leading to the living, dining and family rooms with hardwood floors throughout the house. The kitchen overlooks the family room complete with wood-burning fireplace and mantle. Upstairs you'll find a master bedroom with a walk-in closet and master bath. Also on the second floor is the second full bath and three spacious bedrooms. Partially finished basement, home office and plenty of unfinished space for exercise room and storage. The attached two car garage also has attic storage space. Enjoy days and nights relaxing on your deck which overlooks a beautifully manicured fenced yard with a brick patio that's 25X14! Quiet location in the neighborhood and close to everything...shopping, restaurants and parks. This is not one to miss!!
Property Specifics
| Single Family | |
| — | |
| Contemporary | |
| 2003 | |
| Full | |
| DOORCHESTER | |
| No | |
| 0.23 |
| De Kalb | |
| Heatherstone | |
| — / Not Applicable | |
| None | |
| Public | |
| Public Sewer | |
| 10669397 | |
| 0814108002 |
Property History
| DATE: | EVENT: | PRICE: | SOURCE: |
|---|---|---|---|
| 6 Aug, 2020 | Sold | $215,000 | MRED MLS |
| 11 Jun, 2020 | Under contract | $220,000 | MRED MLS |
| 14 Mar, 2020 | Listed for sale | $220,000 | MRED MLS |
| 19 Feb, 2021 | Sold | $235,000 | MRED MLS |
| 5 Jan, 2021 | Under contract | $225,000 | MRED MLS |
| 3 Jan, 2021 | Listed for sale | $225,000 | MRED MLS |
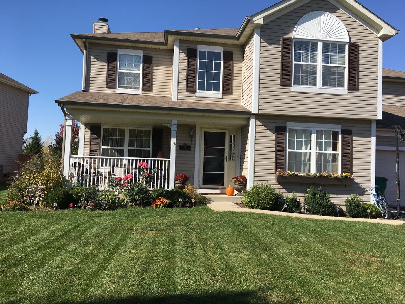
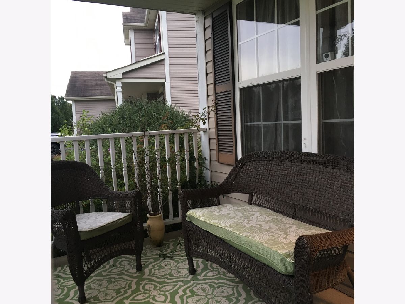
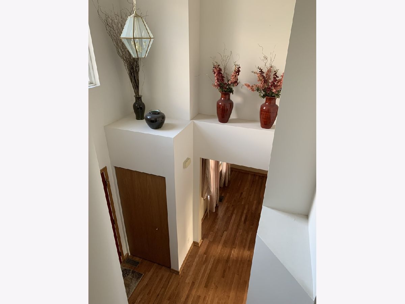
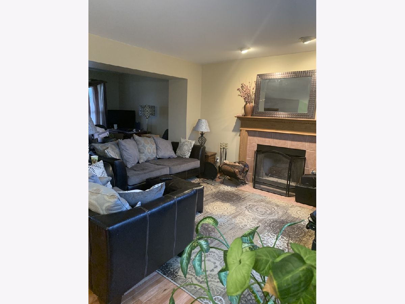
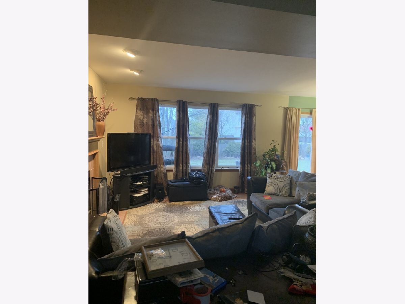
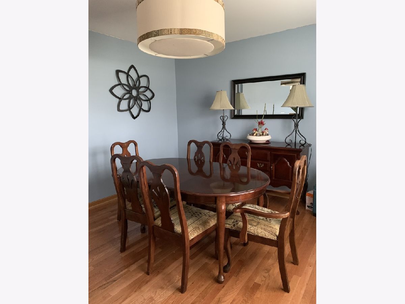
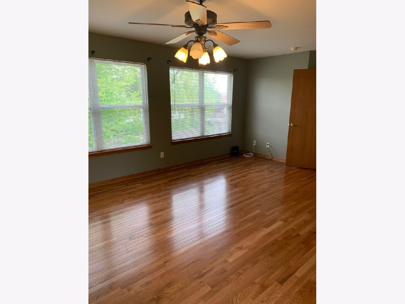
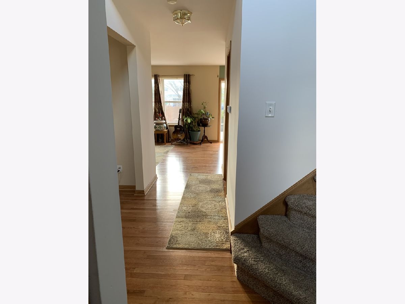
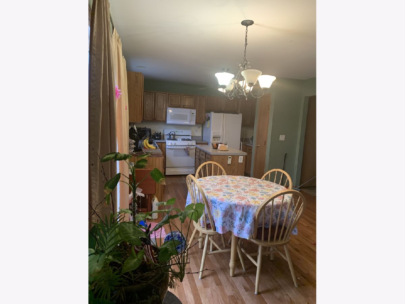
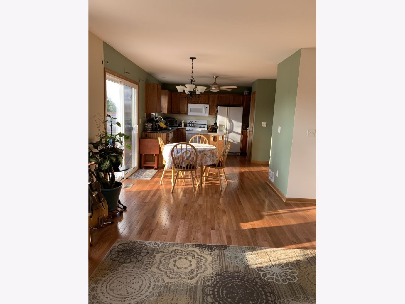
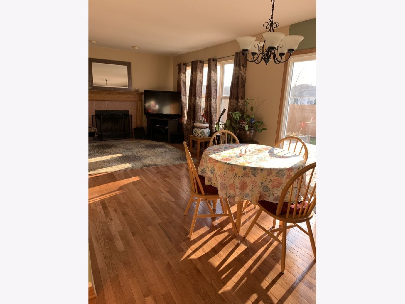
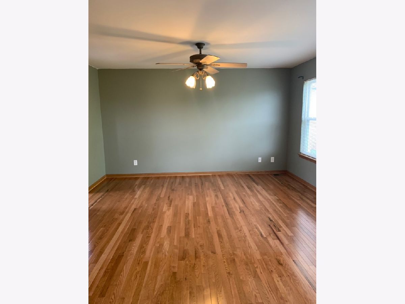
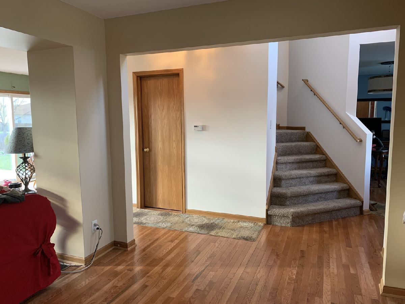
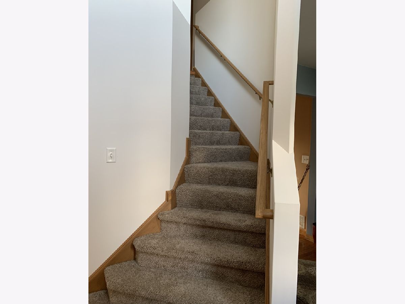
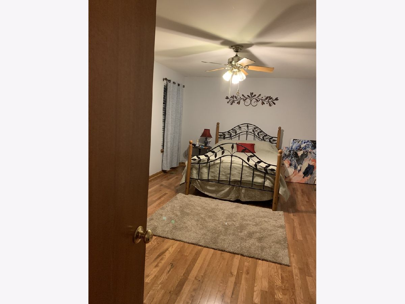
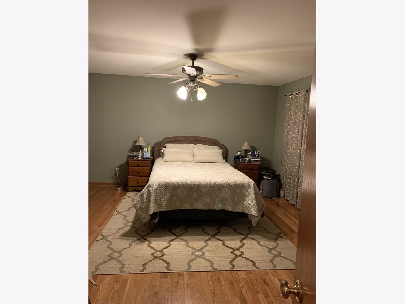
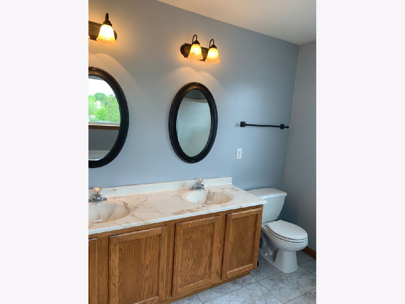
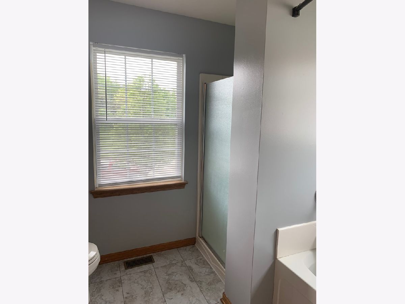
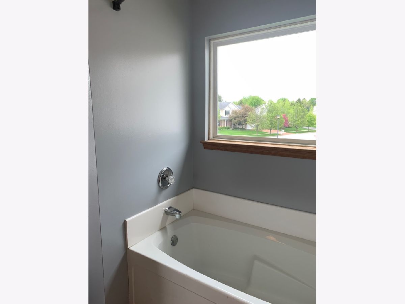
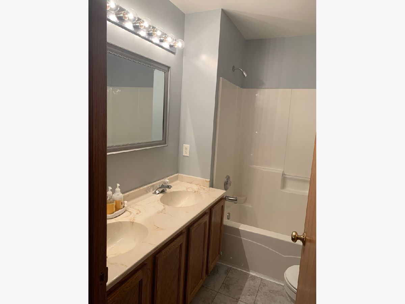
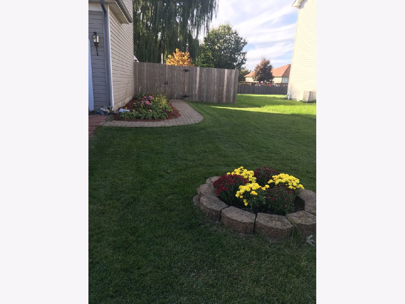
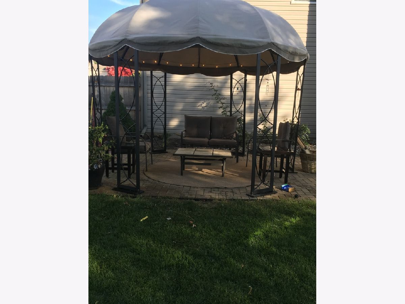
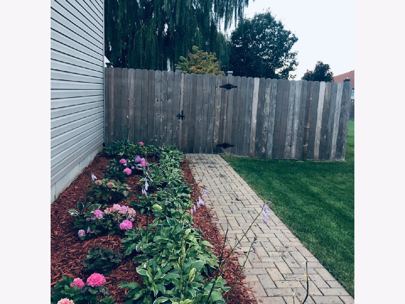
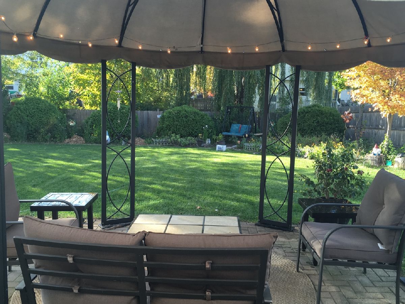
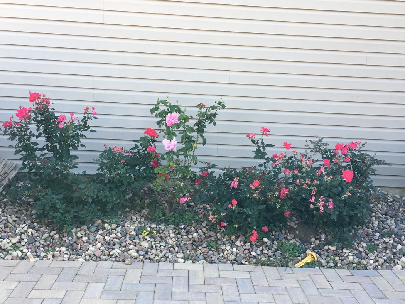
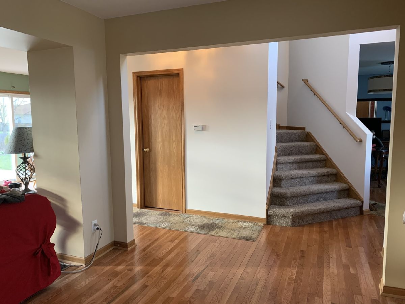
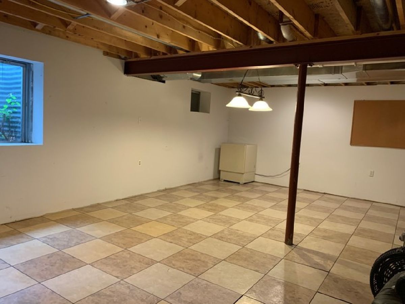
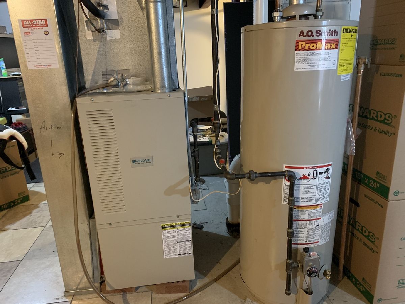
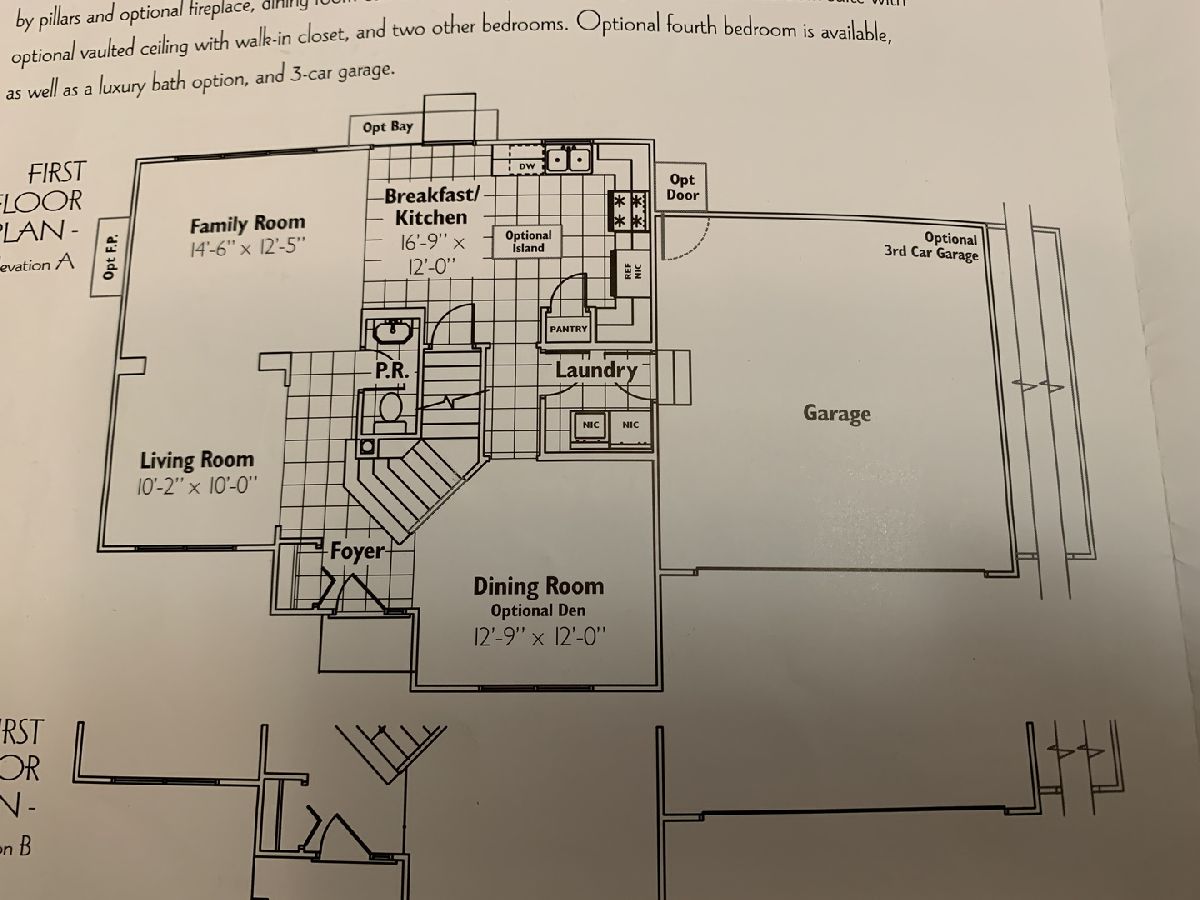
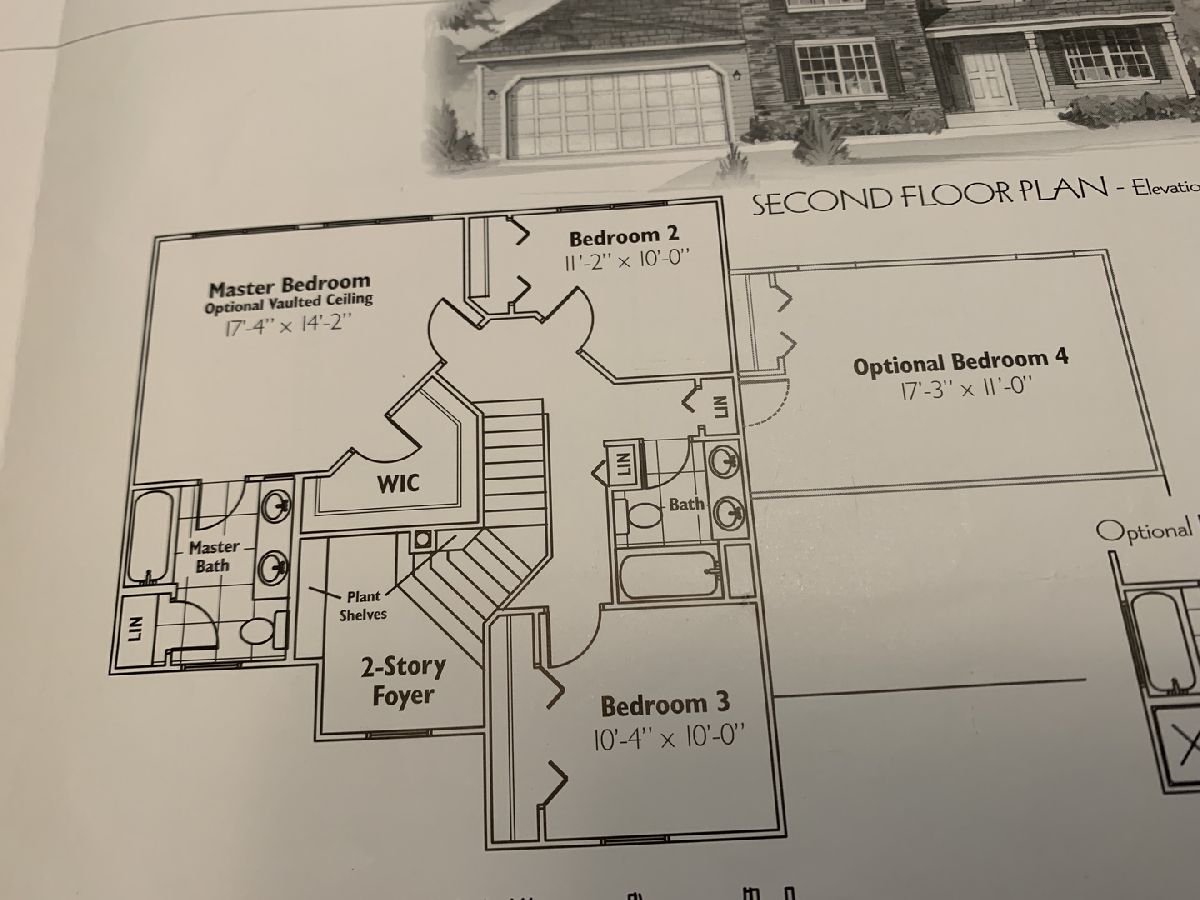
Room Specifics
Total Bedrooms: 4
Bedrooms Above Ground: 4
Bedrooms Below Ground: 0
Dimensions: —
Floor Type: Hardwood
Dimensions: —
Floor Type: Hardwood
Dimensions: —
Floor Type: Hardwood
Full Bathrooms: 3
Bathroom Amenities: Separate Shower,Double Sink,Soaking Tub
Bathroom in Basement: 0
Rooms: Foyer
Basement Description: Partially Finished
Other Specifics
| 2 | |
| Concrete Perimeter | |
| Asphalt | |
| Porch | |
| — | |
| 7.18 | |
| Unfinished | |
| Full | |
| Vaulted/Cathedral Ceilings, Hardwood Floors, First Floor Laundry, Walk-In Closet(s) | |
| Range, Microwave, Dishwasher, Refrigerator, Washer, Dryer | |
| Not in DB | |
| — | |
| — | |
| — | |
| Wood Burning |
Tax History
| Year | Property Taxes |
|---|---|
| 2020 | $5,574 |
| 2021 | $5,733 |
Contact Agent
Nearby Sold Comparables
Contact Agent
Listing Provided By
Chicago Realty Investors Group,Inc


