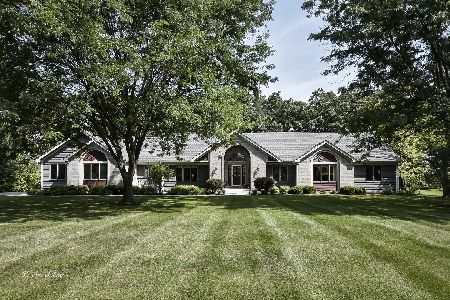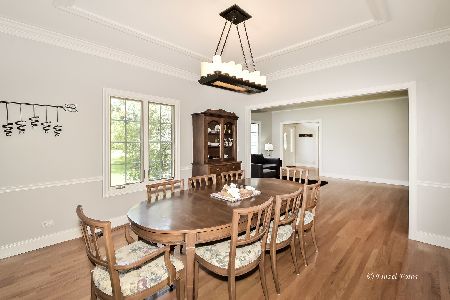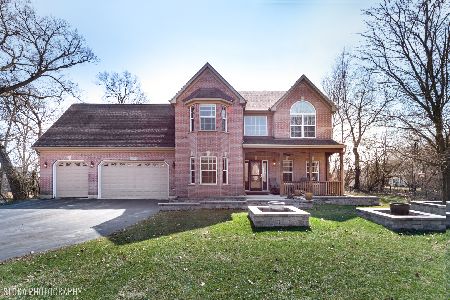18712 Raven Hills Drive, Marengo, Illinois 60152
$515,000
|
Sold
|
|
| Status: | Closed |
| Sqft: | 3,000 |
| Cost/Sqft: | $178 |
| Beds: | 4 |
| Baths: | 4 |
| Year Built: | 1994 |
| Property Taxes: | $12,020 |
| Days On Market: | 1379 |
| Lot Size: | 1,41 |
Description
This is the "ONE" you have been searching for! Check out this Sprawling Custom Ranch on 1.41 acres, an absolute must see in person to appreciate! ~ 4 bedroom 3.1 bath ~ Walkout Basement ~ ~ 3+car attached heated garage. 2 fireplaces. First Floor Laundry. A large marble foyer greets you on entry, Brazilian Cherry Hardwood Floors in den/office and dining room. Spacious master suite with 2 walk in closets, dual sink ,whirlpool and separate shower. Walkout basement with second fireplace, custom wet bar, large workout/bonus/hobby area. Enjoy the lovely wooded setting ~ perfect for relaxation and outdoor entertaining. TREX deck across the entire rear of home. Built in grill. Recently installed Invisible fence keeps the pups in check. Tour TODAY ~ Welcome Home!
Property Specifics
| Single Family | |
| — | |
| — | |
| 1994 | |
| — | |
| CUSTOM RANCH | |
| No | |
| 1.41 |
| Mc Henry | |
| Raven Hills | |
| 0 / Not Applicable | |
| — | |
| — | |
| — | |
| 11384183 | |
| 1729126005 |
Nearby Schools
| NAME: | DISTRICT: | DISTANCE: | |
|---|---|---|---|
|
Grade School
Riley Comm Cons School |
18 | — | |
|
Middle School
Riley Comm Cons School |
18 | Not in DB | |
|
High School
Marengo High School |
154 | Not in DB | |
Property History
| DATE: | EVENT: | PRICE: | SOURCE: |
|---|---|---|---|
| 5 Aug, 2013 | Sold | $397,000 | MRED MLS |
| 9 Jun, 2013 | Under contract | $424,500 | MRED MLS |
| 1 Jul, 2012 | Listed for sale | $424,500 | MRED MLS |
| 19 Aug, 2020 | Sold | $442,400 | MRED MLS |
| 27 Jul, 2020 | Under contract | $439,900 | MRED MLS |
| 26 Jul, 2020 | Listed for sale | $439,900 | MRED MLS |
| 24 Jun, 2022 | Sold | $515,000 | MRED MLS |
| 15 May, 2022 | Under contract | $534,000 | MRED MLS |
| — | Last price change | $539,000 | MRED MLS |
| 24 Apr, 2022 | Listed for sale | $539,000 | MRED MLS |
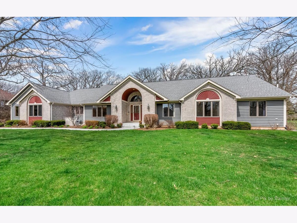
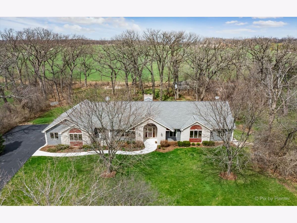
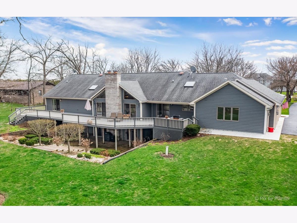
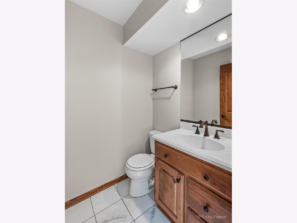
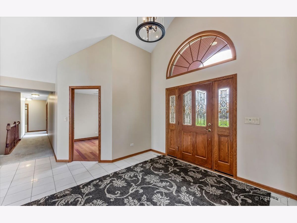
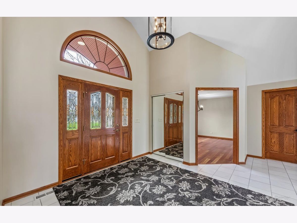
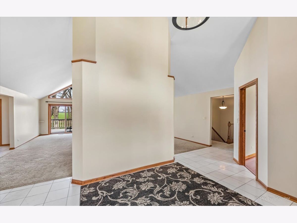
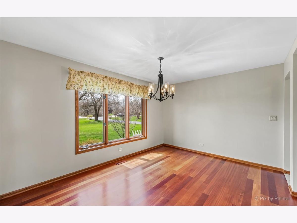
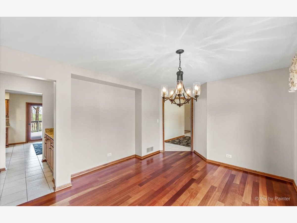
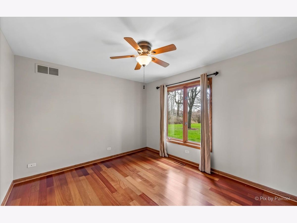
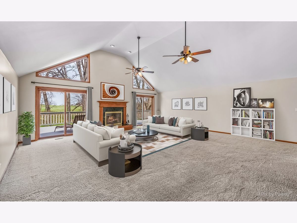
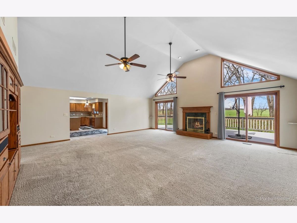
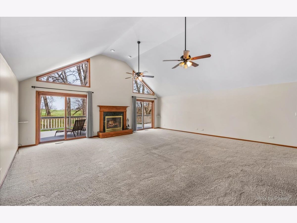
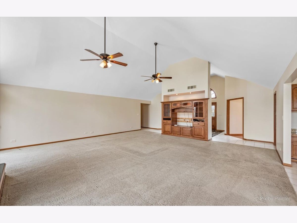
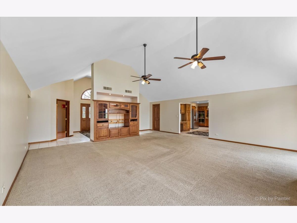
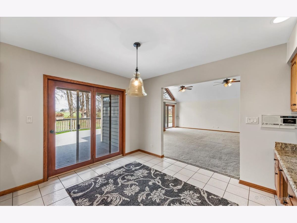
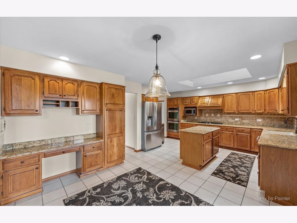
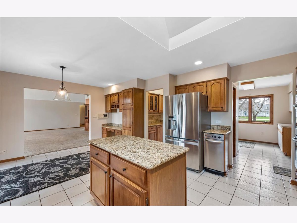
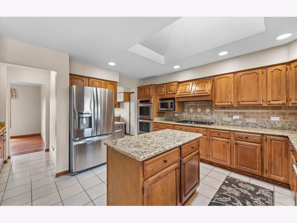
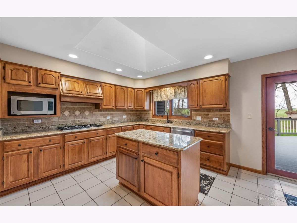
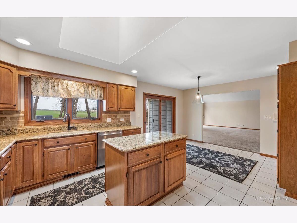
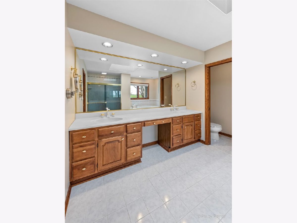
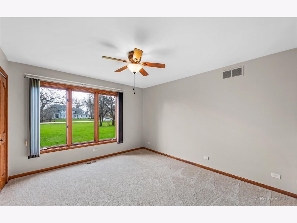
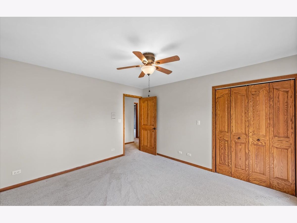
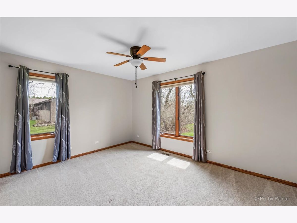
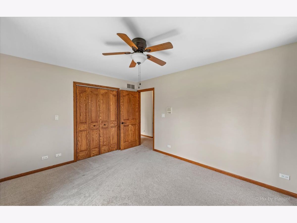
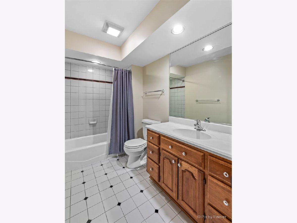
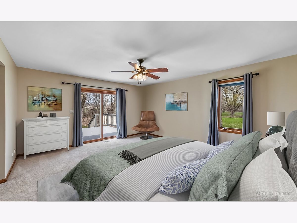
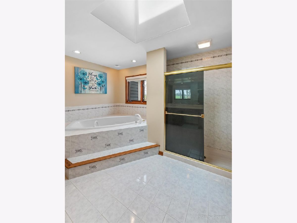
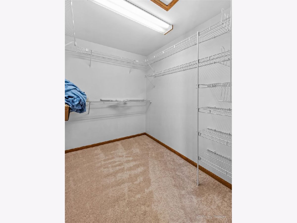
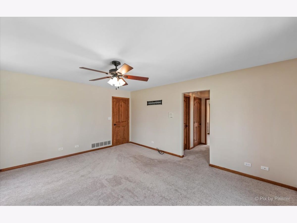
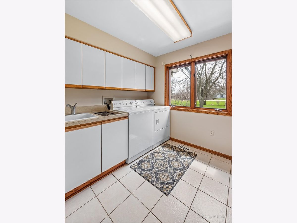
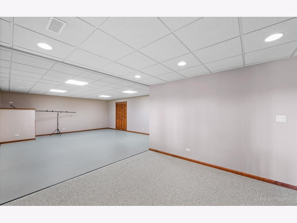
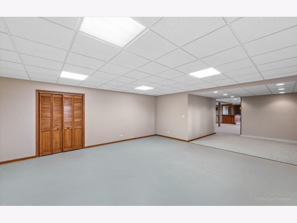
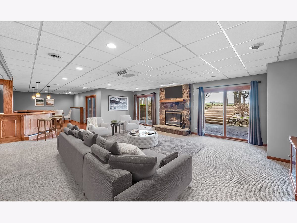
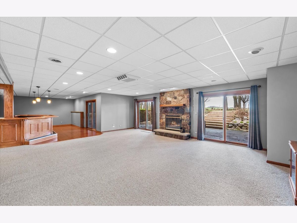
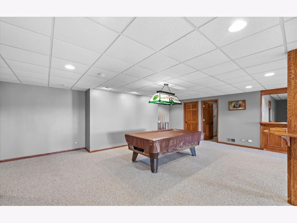
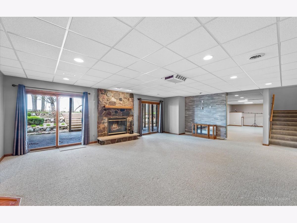
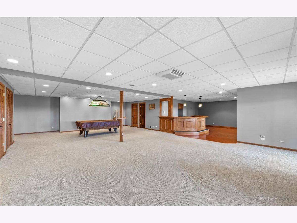
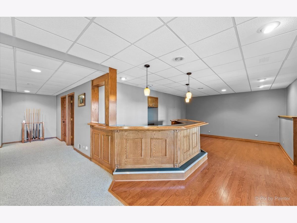
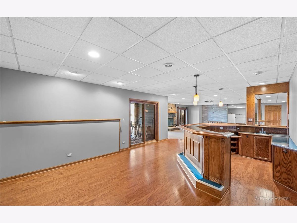
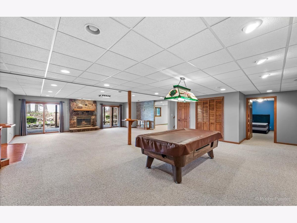
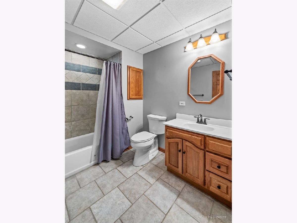
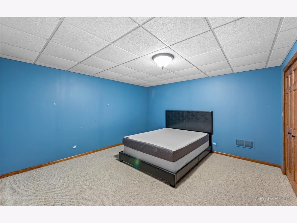
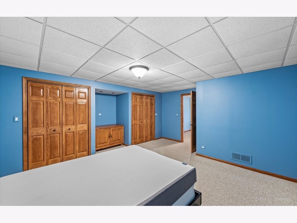
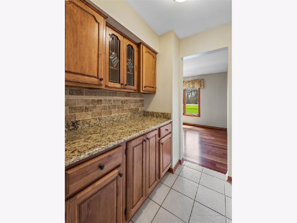
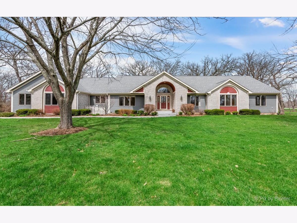
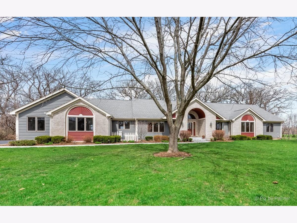
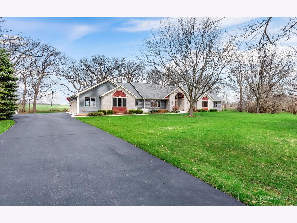
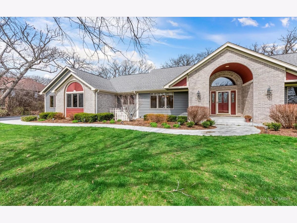
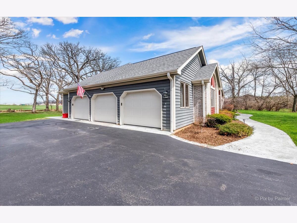
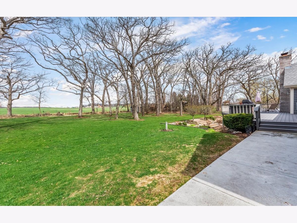
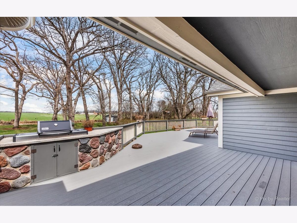
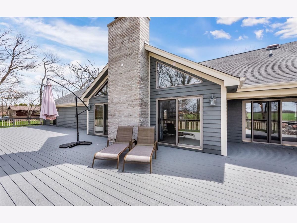
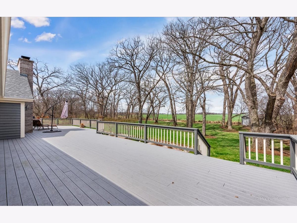
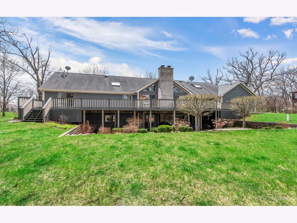
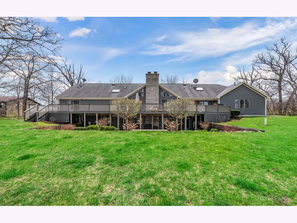
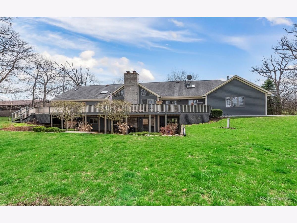
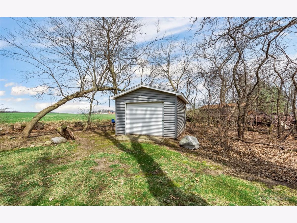
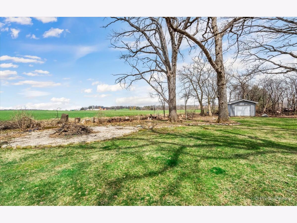
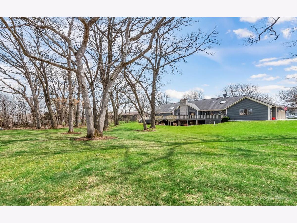
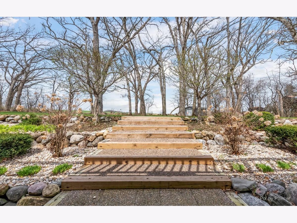
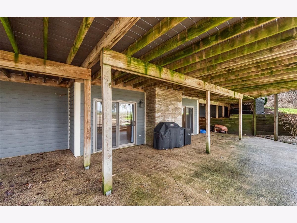
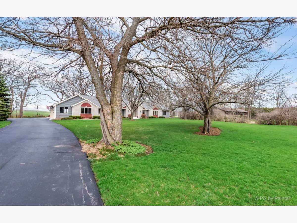
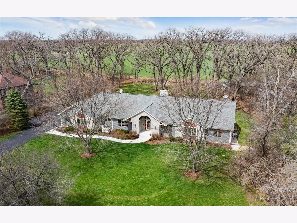
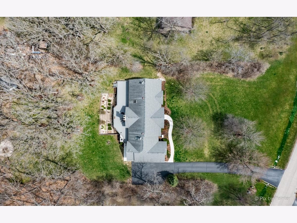
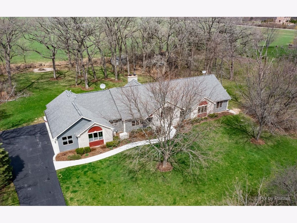
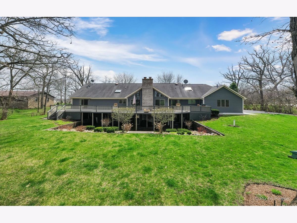
Room Specifics
Total Bedrooms: 4
Bedrooms Above Ground: 4
Bedrooms Below Ground: 0
Dimensions: —
Floor Type: —
Dimensions: —
Floor Type: —
Dimensions: —
Floor Type: —
Full Bathrooms: 4
Bathroom Amenities: Whirlpool,Separate Shower,Double Sink
Bathroom in Basement: 1
Rooms: —
Basement Description: Finished,Exterior Access
Other Specifics
| 3.5 | |
| — | |
| Asphalt | |
| — | |
| — | |
| 116X63X383X169X331 | |
| — | |
| — | |
| — | |
| — | |
| Not in DB | |
| — | |
| — | |
| — | |
| — |
Tax History
| Year | Property Taxes |
|---|---|
| 2013 | $8,421 |
| 2020 | $12,858 |
| 2022 | $12,020 |
Contact Agent
Nearby Similar Homes
Nearby Sold Comparables
Contact Agent
Listing Provided By
RE/MAX IMPACT


